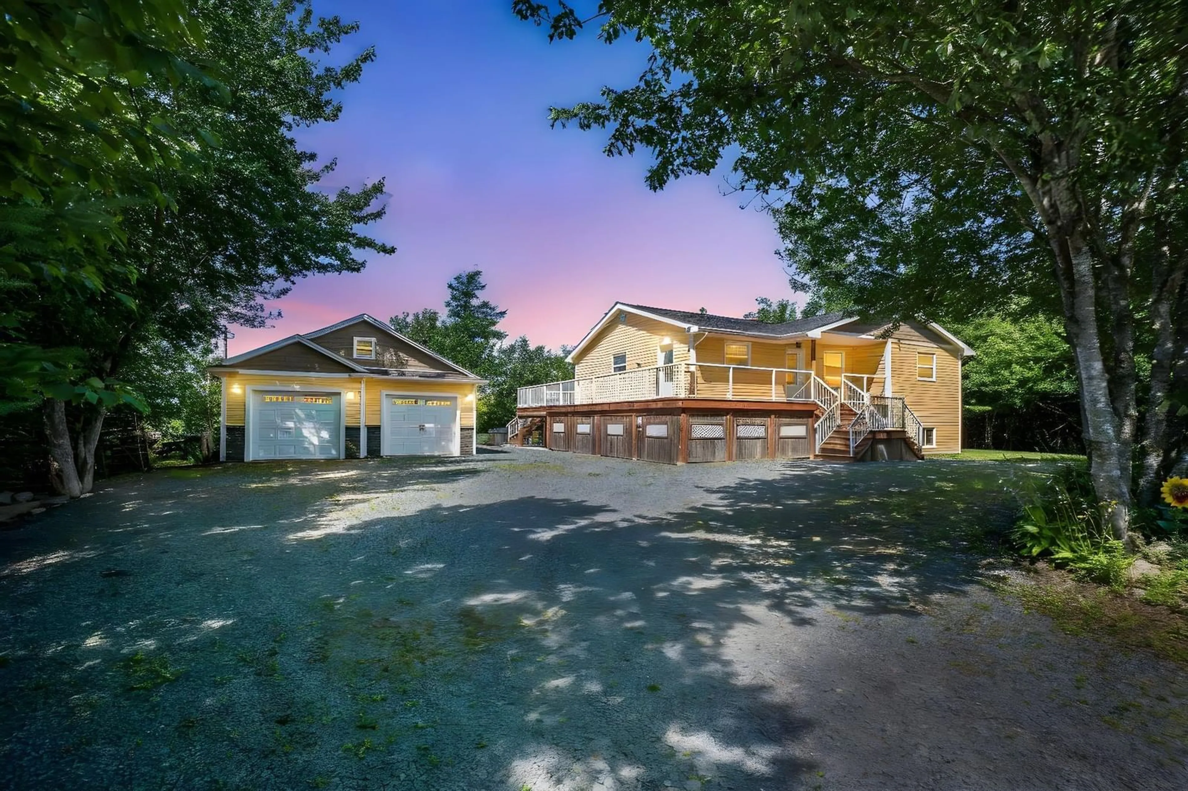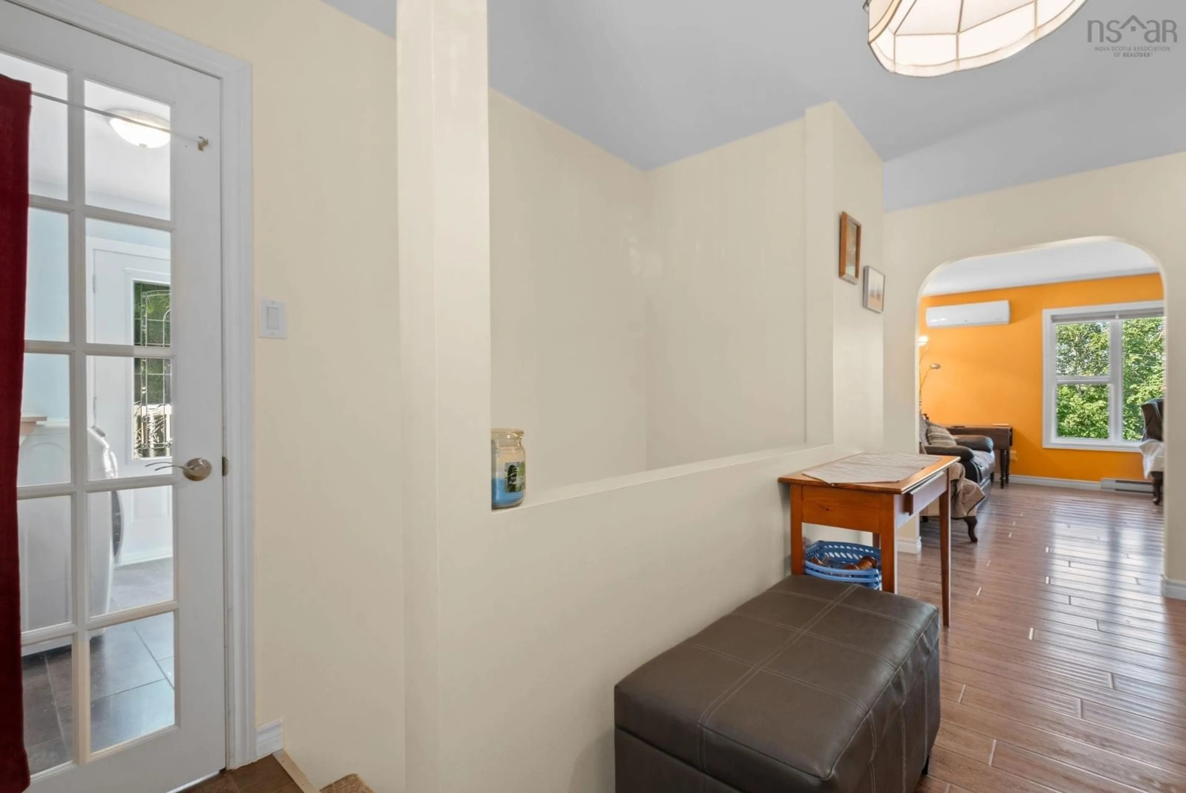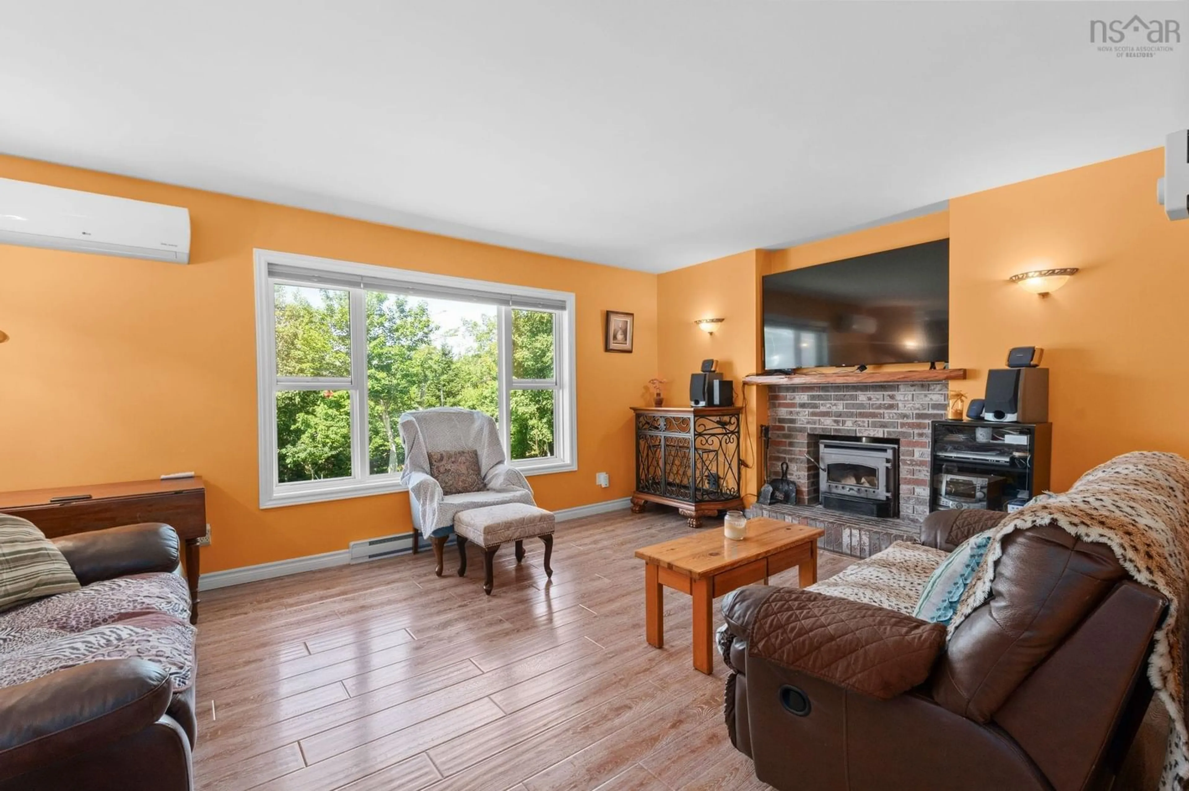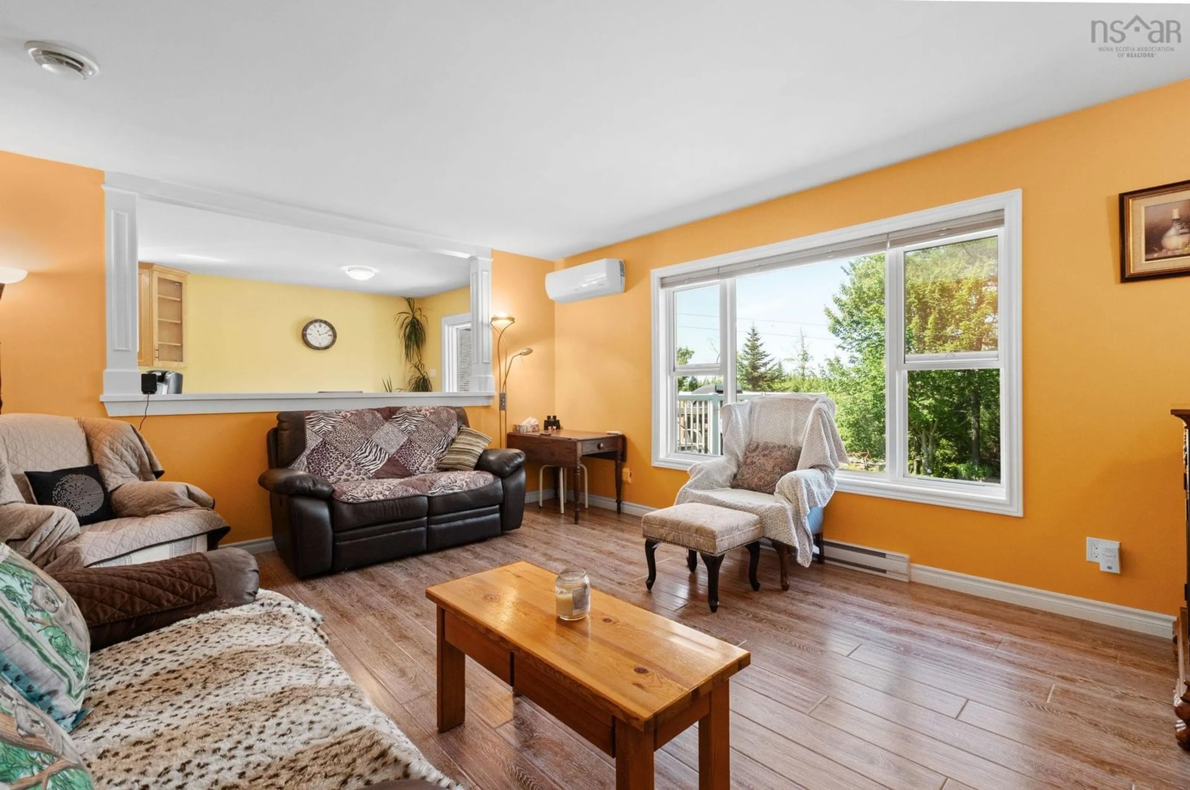132 Doherty Dr, Lawrencetown, Nova Scotia B2Z 1C7
Contact us about this property
Highlights
Estimated valueThis is the price Wahi expects this property to sell for.
The calculation is powered by our Instant Home Value Estimate, which uses current market and property price trends to estimate your home’s value with a 90% accuracy rate.Not available
Price/Sqft$318/sqft
Monthly cost
Open Calculator
Description
This home will give you all of the country feels while still being close to amenities and amazing beaches. 132 Doherty Dr is located in the beautiful seaside community of Lawrencetown. Currently it is set up as a 3 bedroom main home + 2 bedroom in- law suite. Making this home perfect for someone needing generational housing or someone wanting to offset their mortgage by generating some income - perhaps an airbnb. All of the basement furniture can be included in the sale. Great curb appeal as you come down the circular driveway with landscaped yard lined by mature trees and covered veranda. The main floor features a well appointed kitchen with lots of cabinetry overlooking the dinning room with patio doors leading out to the deck. A bright and sunny living room with a woodstove and a heat pump to keep you comfortable all year long. The 4 piece bathroom has a stand up shower and freestanding soaker tub. Completing the space is a laundry room and 3 good sized bedrooms. The lower level has it's own entrance at the back of the home. Open concept living space - kitchen, dining, and living room with another woodstove. A 3 piece bath and 2 other bedrooms. It also has a heat pump for efficiency as well as one in the garage. The double detached garage is fully wired. The Gardner in the family will appreciate the green house. Everyone will enjoy the great level yard surround by trees offering maximum privacy. Come check it out for yourself.
Property Details
Interior
Features
Main Floor Floor
Kitchen
13 x 9.10Dining Room
9.10 x 9Living Room
15.6 x 12.7Primary Bedroom
12.2 x 13Exterior
Parking
Garage spaces 2
Garage type -
Other parking spaces 0
Total parking spaces 2
Property History
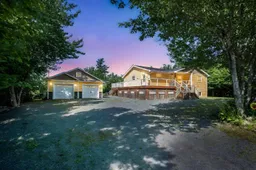 37
37
