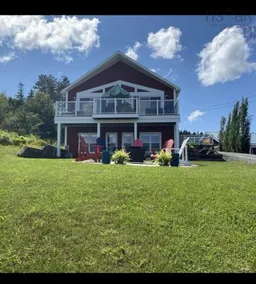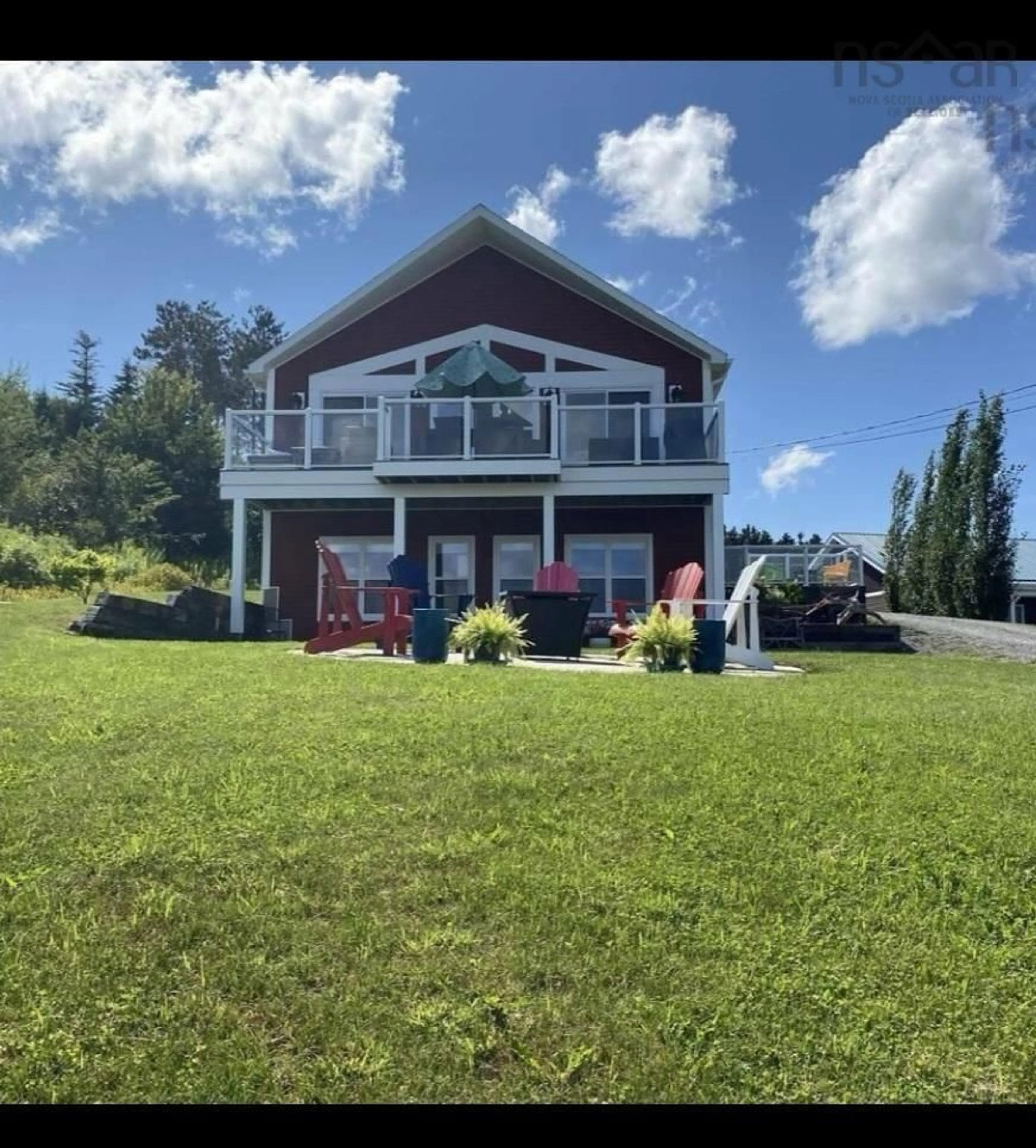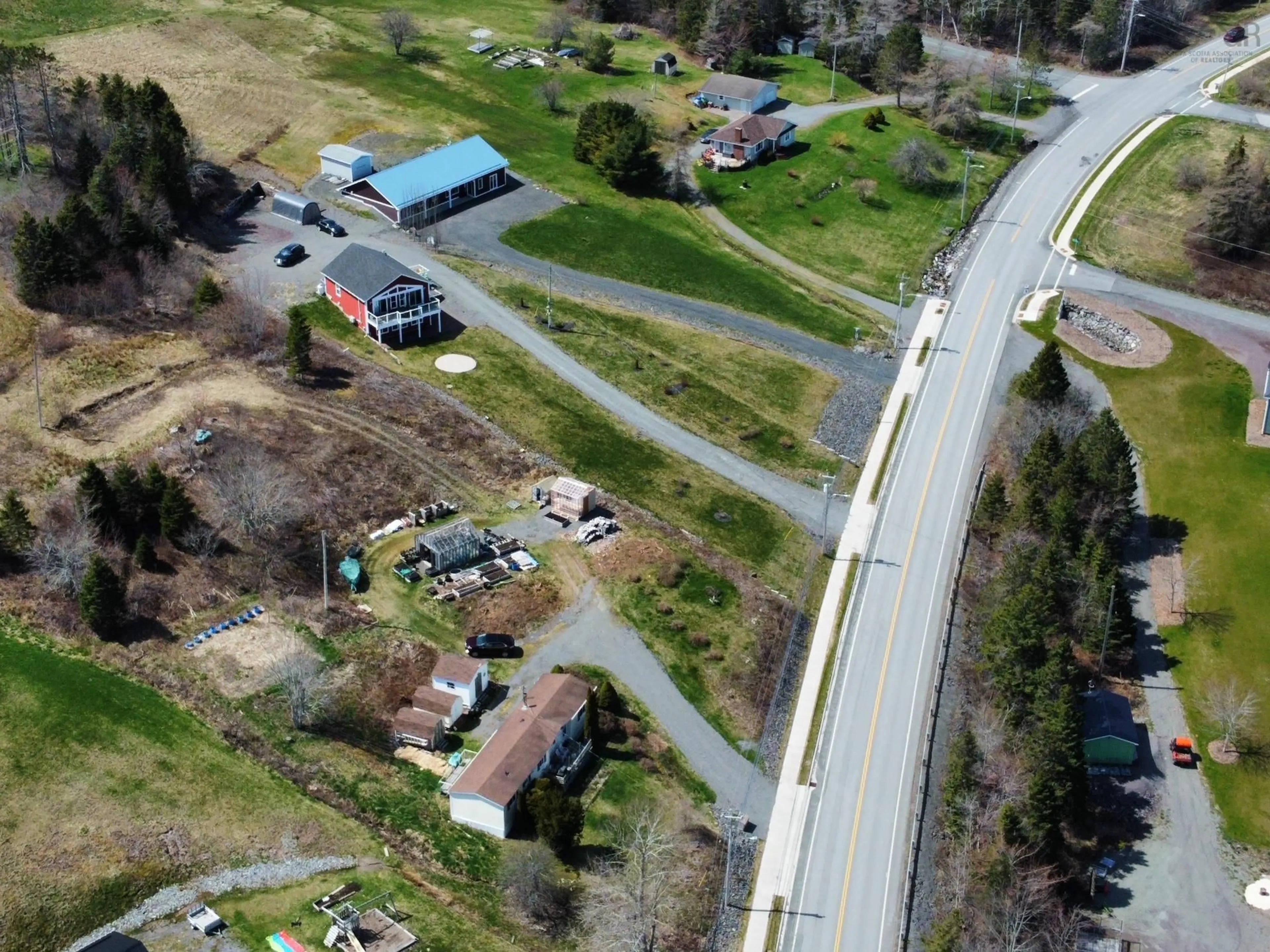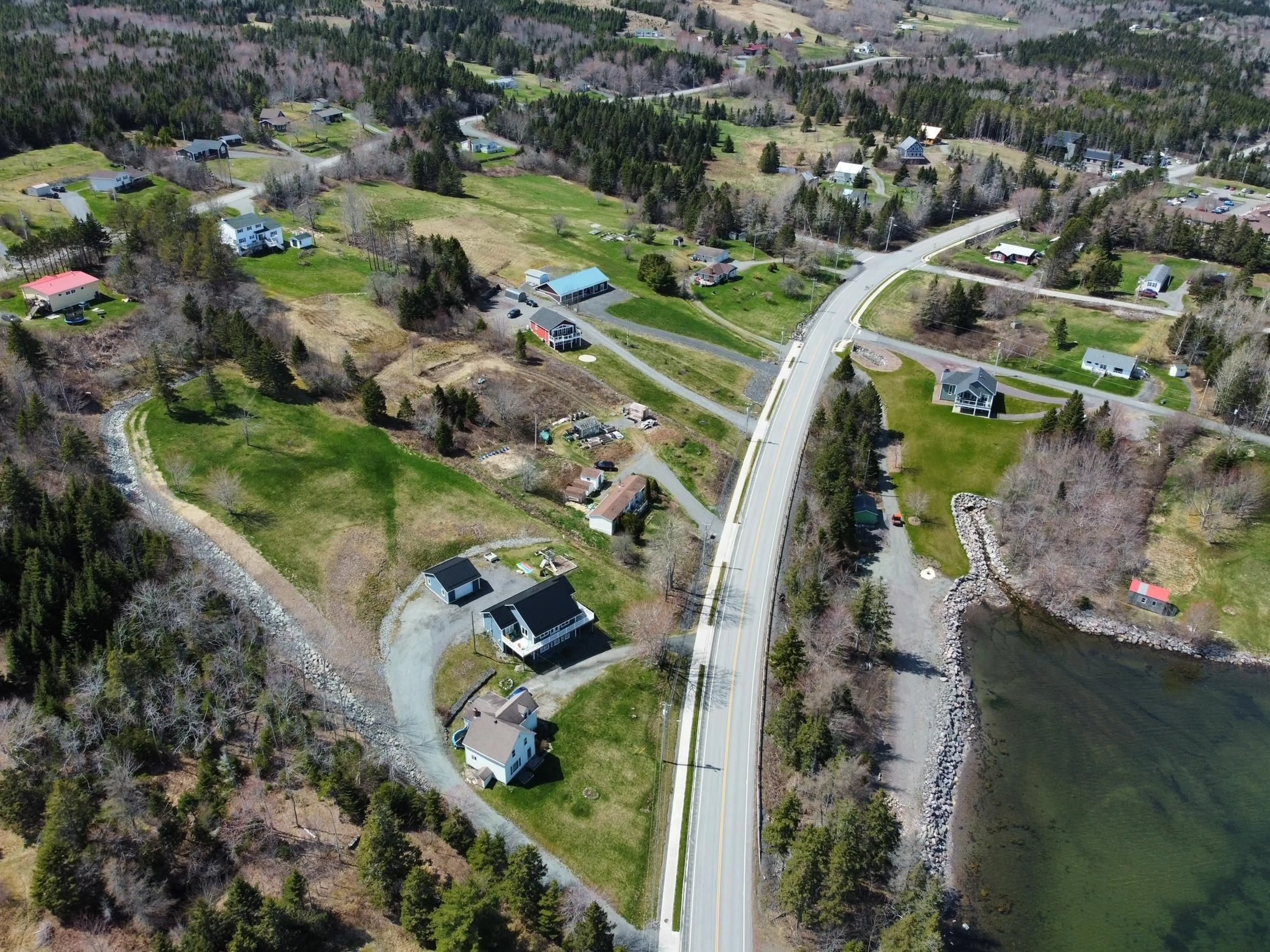10471 Hwy 16, Guysborough, Nova Scotia B0H 1N0
Contact us about this property
Highlights
Estimated valueThis is the price Wahi expects this property to sell for.
The calculation is powered by our Instant Home Value Estimate, which uses current market and property price trends to estimate your home’s value with a 90% accuracy rate.Not available
Price/Sqft$315/sqft
Monthly cost
Open Calculator
Description
Discover coastal living at its finest in this meticulously maintained 2/3-bedroom, 3-bathroom home. Built in 2018, this turn-key residence offers panoramic views of Guysborough Harbour and is just minutes from the village's amenities hospital, gym, performance center, grocery store, bank, cafe and more. The main floor features a spacious open-plan layout with large windows that flood the space with natural light, highlighting the stunning water views. A sleek two-tone kitchen with contemporary countertops and high-end appliances is perfect for both everyday meals and entertaining guests. The primary bedroom offers a walk-in closet and a luxurious ensuite bathroom, providing a private sanctuary. The lower level includes a second bedroom with a walk-in closet, a full bathroom, a rec room with a Murphy bed, an office nook, and a walkout patio. In-floor insulation ensures year-round comfort. The home is equipped with heat pumps for primary heating, a propane stove backup, electric baseboard heaters, a generator hookup, and a storage shed. Expansive decks on both levels offer ample space for relaxation and entertaining, all while enjoying the breathtaking harbor views. High-speed FibreOp internet keeps you connected. Water softener and fantech air circulation system in place. Whether you're seeking a seasonal retreat or a year-round residence, this home offers the perfect blend of comfort, style, and natural beauty. Seller hates to leave Guysborough, but has a job opportunity elsewhere.
Property Details
Interior
Features
Main Floor Floor
Dining Room
13.4 x 13.4Kitchen
9.1 x 13.1Ensuite Bath 1
6 x 10Living Room
16.6 x 13.4Property History
 32
32





