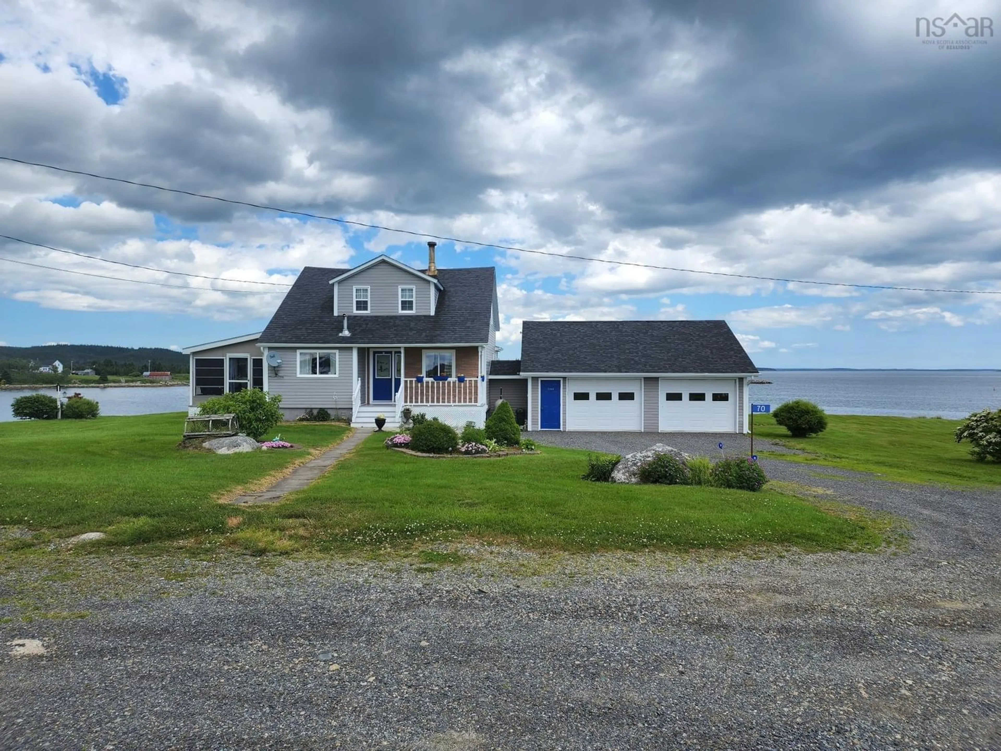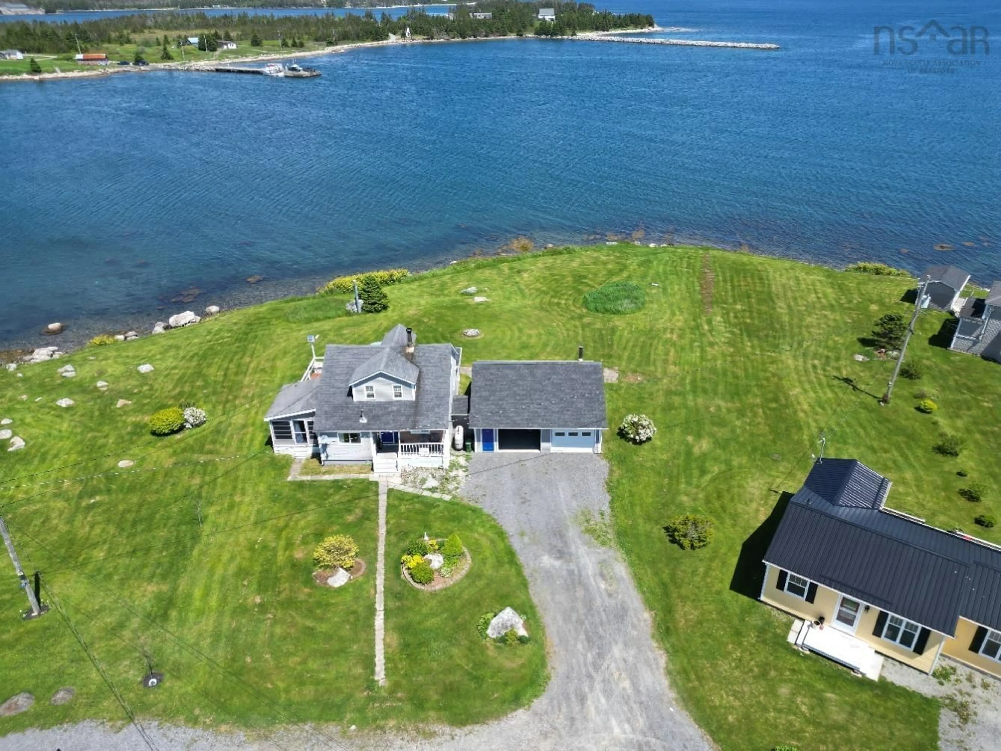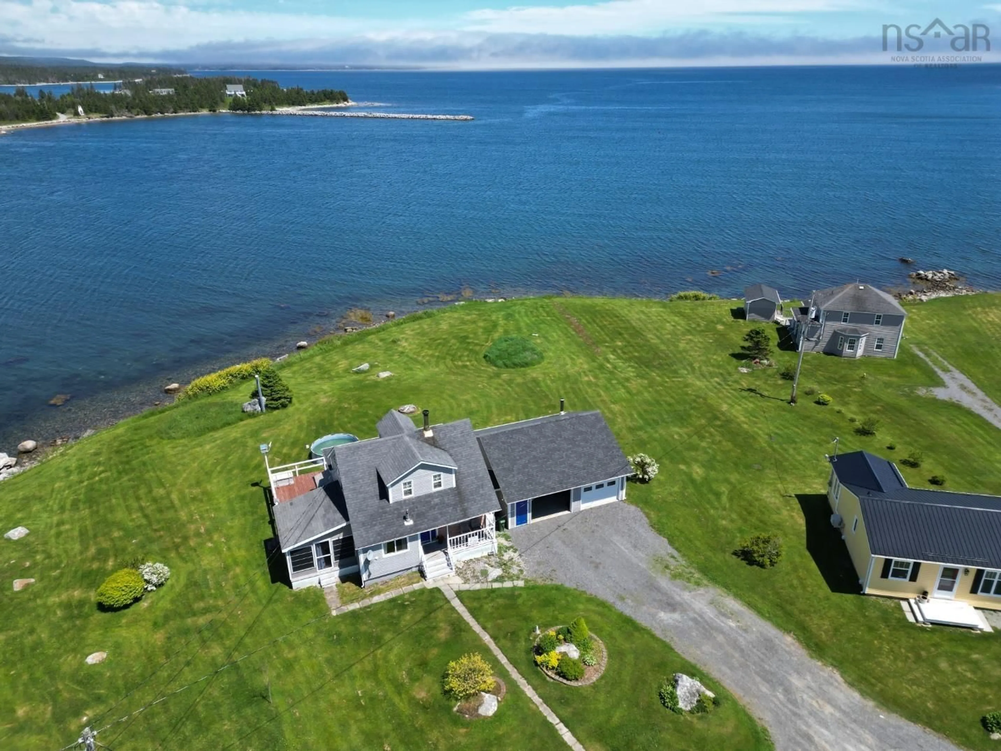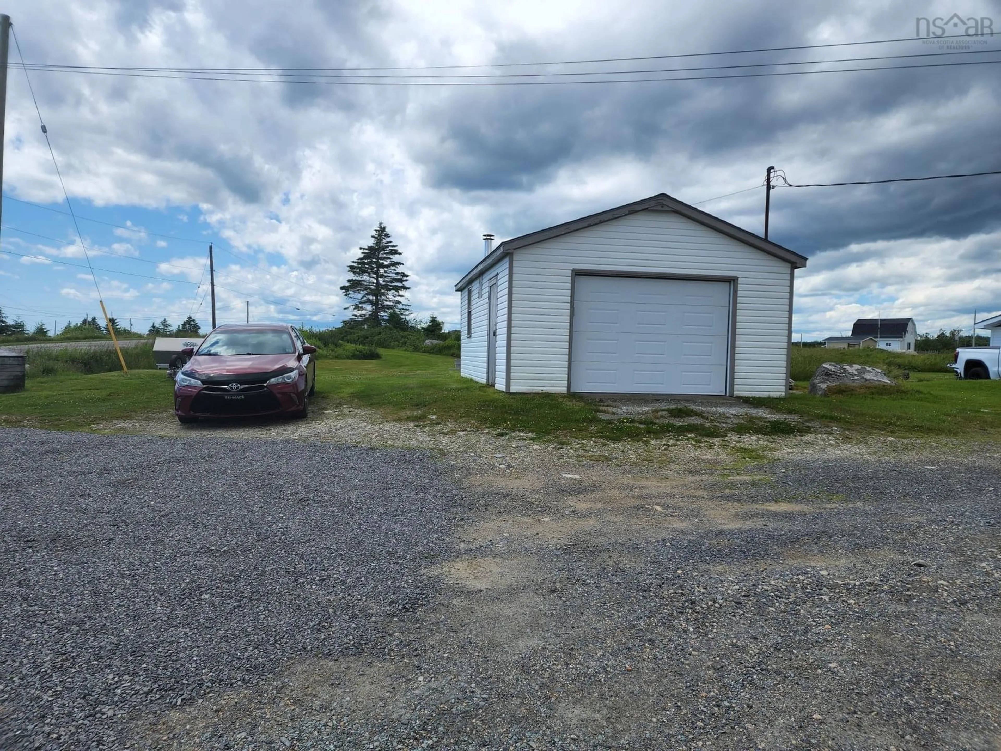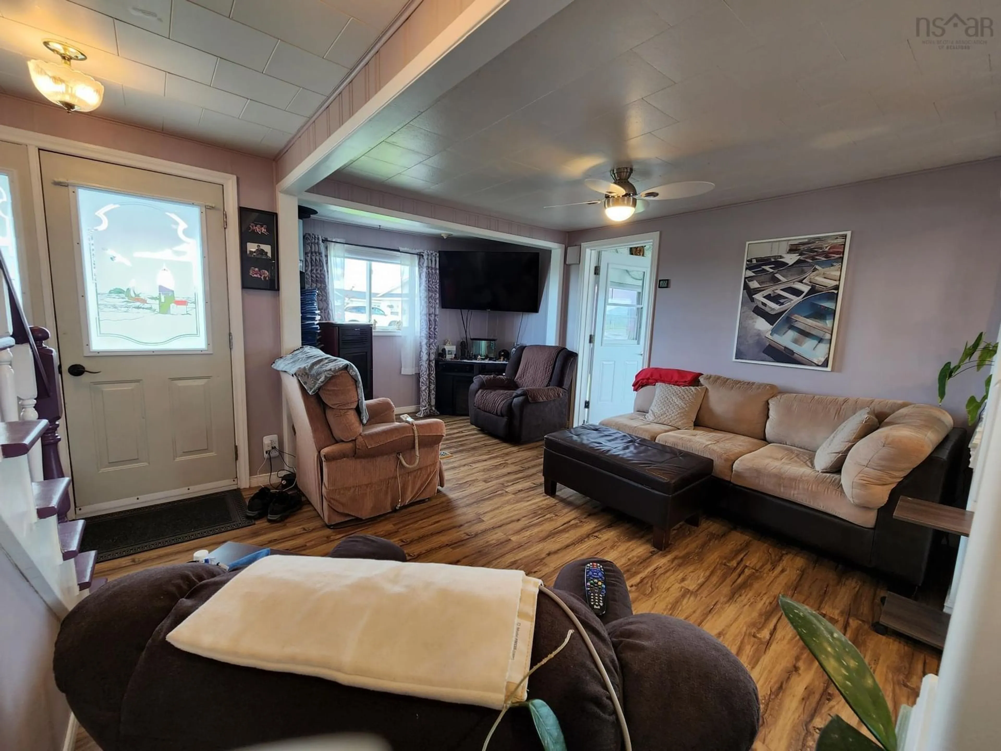70 Richard Rd, Charlos Cove, Nova Scotia B0H 1T0
Contact us about this property
Highlights
Estimated ValueThis is the price Wahi expects this property to sell for.
The calculation is powered by our Instant Home Value Estimate, which uses current market and property price trends to estimate your home’s value with a 90% accuracy rate.Not available
Price/Sqft$194/sqft
Est. Mortgage$1,009/mo
Tax Amount ()-
Days On Market2 years
Description
EXEMPT FROM THE FORIGN BUYER BAN- Oceanfront! Water views! Attached Garage! Detached Garage! Sunroom! And more!....Many features bring life to this beautiful Cap Cod, offering a special touch that is completely unique from all other residences. This 4 Bedroom home offers an open concept kitchen, dining room and living area, a built on sunroom with 2 inferred heaters, a vibrant main floor Laundry room with a soaker tub, and a main floor full bath featuring double sinks and a overhead heat lamp. One bedroom is located on the main level, and the additional 3 bedrooms are located upstairs. There is a walk in closet at the top of the stairway, this has been divided between the 2 Bedrooms on the left. The primary Bedroom is light and airy, featuring its own walk in closet with built in storage. Attached to the residence is a 2 bay garage, wired and heated with a spacious attic. Across the driveway is another single bay wired garage, equipped with a Furnace (not connected) on a concrete slab. Four types of heating exist in this home: a pellet stove, a forced air oil furnace, electric heating in the bathroom, and a ductless heat pump. All your appliances are being included: fridge, stove, dishwasher, water, dryer and microwave. Many updates have been completed, and some furniture/items are being included. A full list of updates and inclusions are available upon request!!
Property Details
Interior
Features
Main Floor Floor
Bedroom
8'6 x 10'11Living Room
13' x 16'Sun Room
12'2 x 11'11Laundry
7'11 x 8'11Exterior
Features
Parking
Garage spaces 3
Garage type -
Other parking spaces 0
Total parking spaces 3
Property History
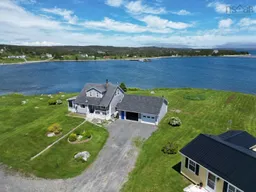 31
31
