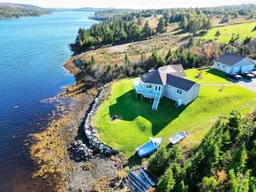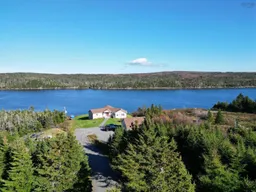This is where, dreams are made of! Come explore this 3 bedroom home offering luxurious features all throughout. The kitchen cabinetry, handmade by the Mennonites, has pull out draws with extra storage. A walk-in pantry is at your convenience, and stainless steal appliances are being included. Hardwood flooring is installed throughout, with ceramic tile in the entry, laundry and baths. The primary Bedroom, tucked away in house, features an ensuite bath, and a large walk-in closet. The guest bedrooms are located at the other end of the house, with a spacious laundry room, an additional walk-in closet, and an additional full bath. The thermostats are controlled by a wifi setting, allowing you to adjust the heat whenever your not home. There is a 28' x 38' triple car garage, wired and heated with a 3 pcs bath. You have your own private access to and from the Harbour, with a specially made slip way to manage your boat. There is a wrap around deck all along the back, perfect for entertaining and inviting your guests. For those who love exercise and the great outdoors, Kayakers come from all over to explore the ocean waters and surrounding islands, there is a pickle ball court across the road from an indoors gym at the local community center, and if you love Seafood, you will be delighted to buy fresh fish from the local wharf, and fresh Oysters from the local Oyster plant twice a week when they're open. Guysborough County is full of ATV trails, walking trails, and beautiful waters, come explore the place of great opportunity.
Inclusions: Electric Range, Dishwasher, Dryer, Washer, Microwave, Refrigerator, Water Softener
 36
36



