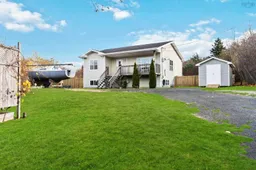Welcome to 61 Raquette Road in Digby! Set back from the road for added privacy, this delightful three-bedroom, two-bathroom home offers an inviting retreat with a spacious, fenced-in backyard and a private deck, making it ideal for children and pets to enjoy safely. Elevated views add to the charm, and the beach and Digby's scenic waterfront are just a short walk away, with the Pine Golf Course and all local amenities only minutes from your doorstep. Inside, the neutral color palette creates a modern yet warm and inviting ambiance. The open-concept kitchen, dining, and living area flows effortlessly, bathed in natural light and complete with a central island, making it the perfect space for family gatherings and entertaining. The main floor features a spacious primary bedroom with ample closet space, an updated 4-piece bathroom with a walk-in tiled shower(2024) and jet tub, and a second bedroom, currently serving as an ideal home office. The lower level offers a large, versatile family room, a third bedroom, a 3-piece bath with laundry, a spacious closet, and a utility room. A mini-split heat pump, installed in 2022, provides convenient heating and cooling. The property also includes a newly added 10x12 shed (2023) for extra storage. This endearing home has had many updates and is ready to be called your own—schedule a viewing with an agent of your choice to experience firsthand the exceptional features and charm this property has to offer!
Inclusions: Electric Range, Dishwasher, Dryer, Washer, Freezer - Stand Up, Garburator, Refrigerator
 42
42


