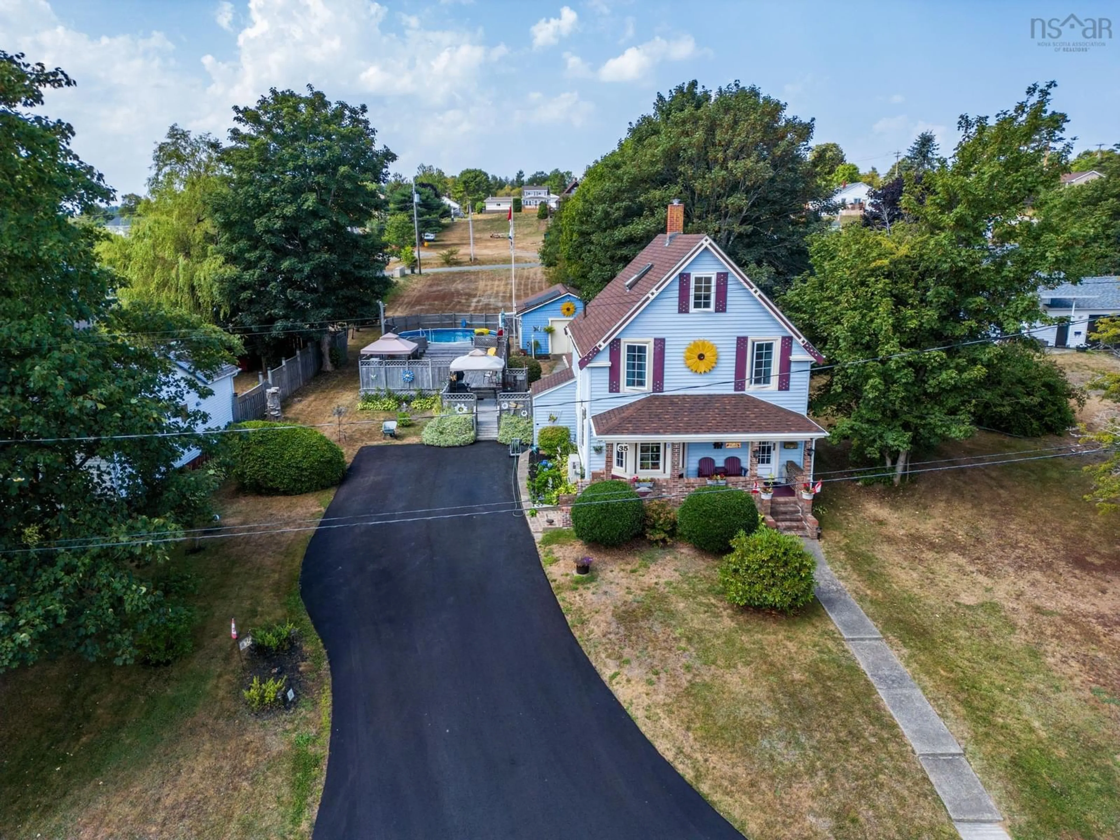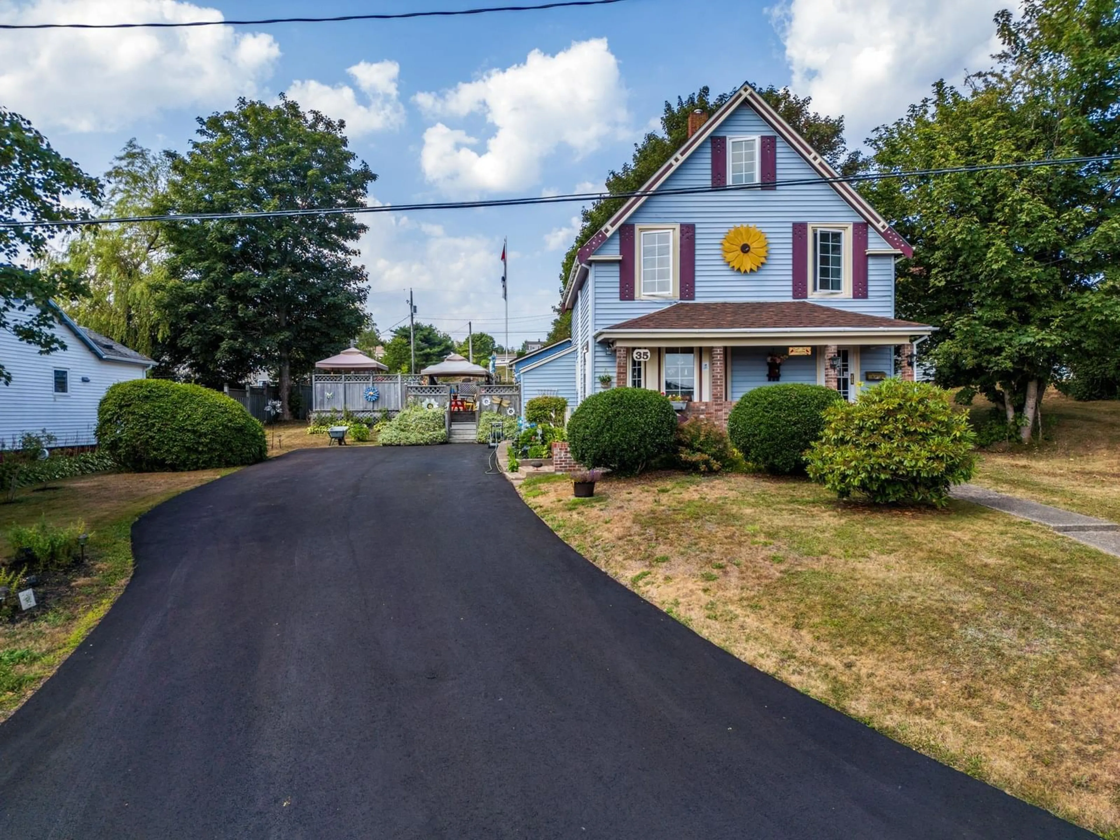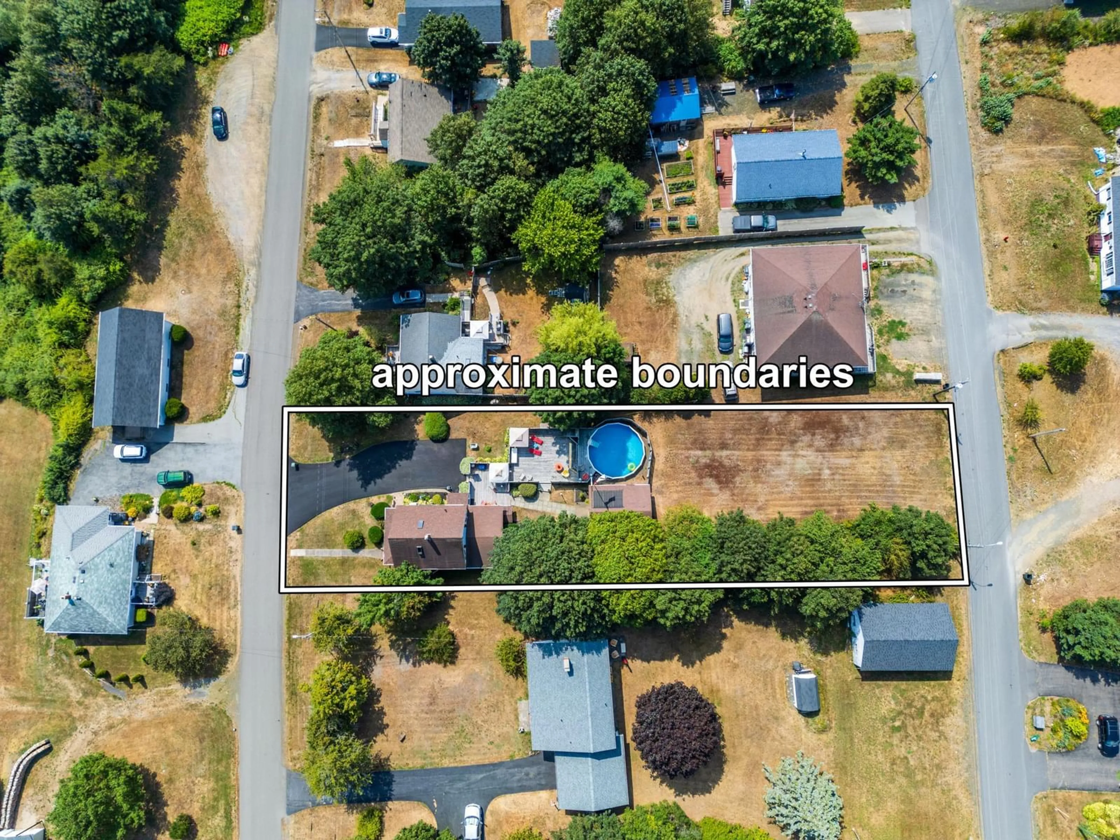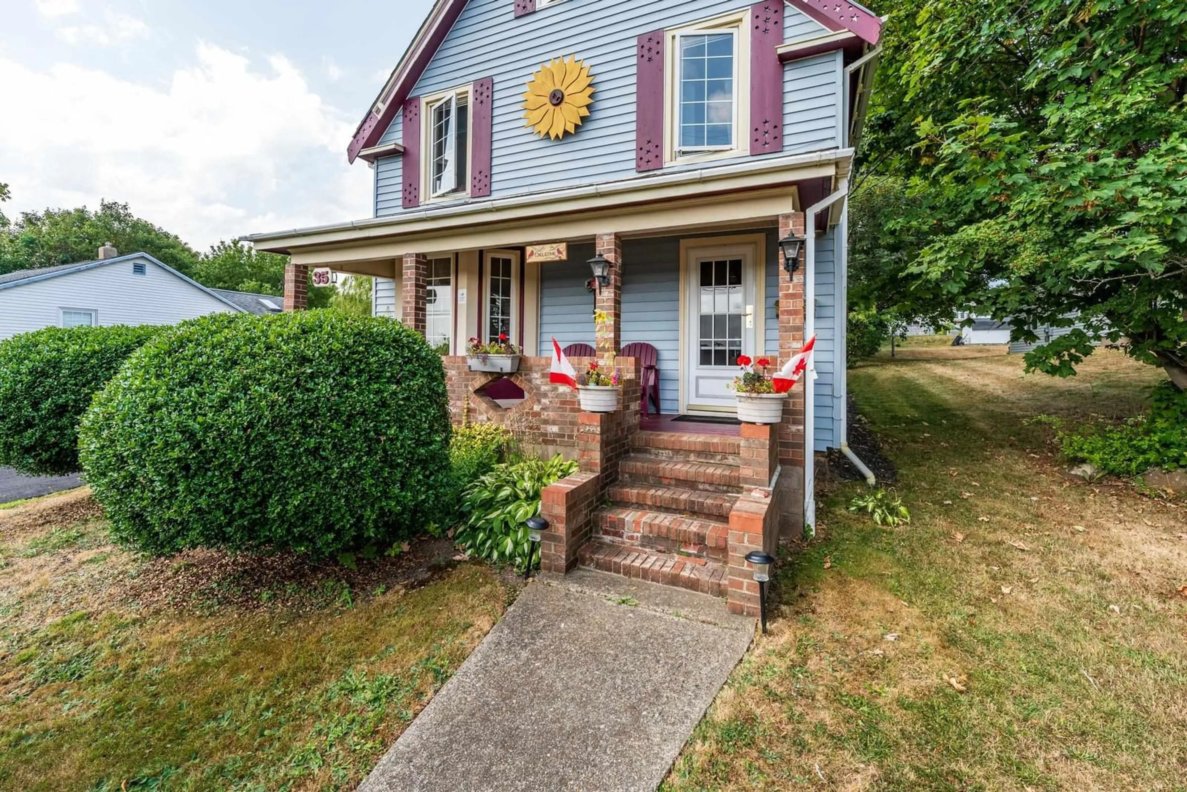35 King Street, Digby, Nova Scotia B0V 1A0
Contact us about this property
Highlights
Estimated valueThis is the price Wahi expects this property to sell for.
The calculation is powered by our Instant Home Value Estimate, which uses current market and property price trends to estimate your home’s value with a 90% accuracy rate.Not available
Price/Sqft$156/sqft
Monthly cost
Open Calculator
Description
Welcome to 35 King Street located in the coastal town of Digby. This delightful home combines comfort, entertainment and endless possibilities. Nestled on a large double lot this lovely home is more than just a property but a lifestyle waiting to be embraced. The backlot has frontage on 3rd Avenue so you can keep it all for yourself and gardens or explore the prospect of future development. The yard that is already landscaped features a private deck, pool, mature trees and shrubs, a covered veranda and a paved driveway. The main level has a large porch, a bathroom, kitchen, dining room, den or office space and a light filled living room, upstairs 2 spacious bedrooms and another bath, and finally on the third floor another cozy retreat and lots of storage space. Stay comfortable year round with a combination of heat pumps and an oil furnace. The spray foamed basement allows for more storage in addition to the wired garage. This home is wired for a generator, well maintained and awaiting its next owners to live, entertain, grow and love this character filled and charming house. The North side and celler way roof are being shingled this month. Included with the property are the new Fridge and Stove, Solar panels on the garage for heating the pool, pool and pool equipment, canopy on lower deck, new dehumidifier, and the separate lot with water and municipal sewer on 3rd Ave. Please note* The second floor half bath had a tub at one time. The plumbing is still in the floor if the new owners wanted to put a shower in.
Property Details
Interior
Features
Main Floor Floor
Porch
7.3 x 5.2Kitchen
13.3 x 11.4Living Room
13.10 x 13.9Dining Room
13.4 x 10.6Exterior
Features
Property History
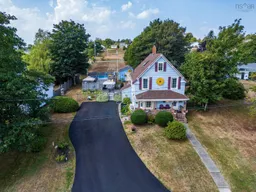 49
49
