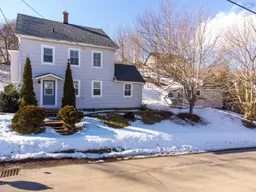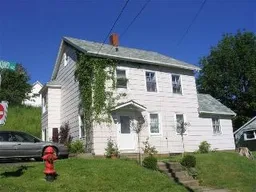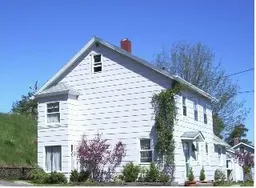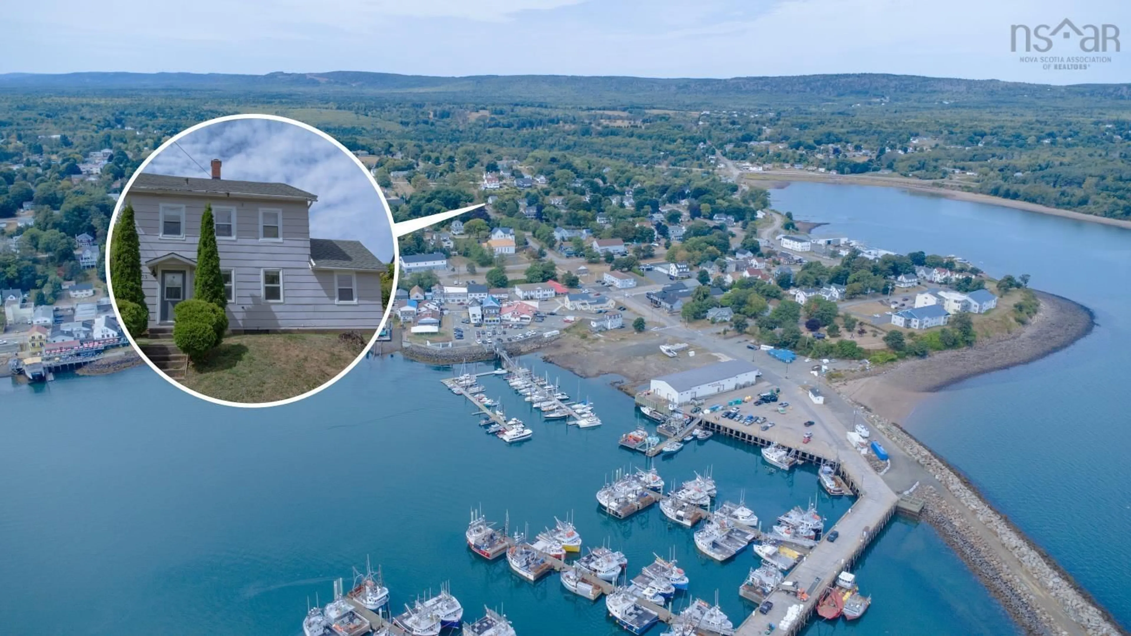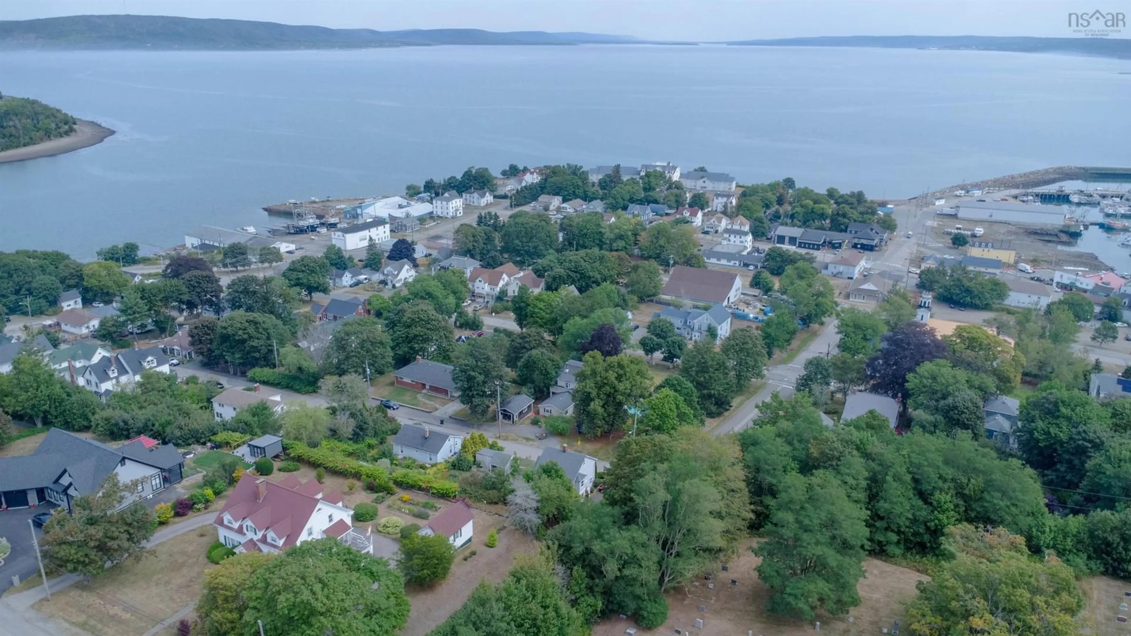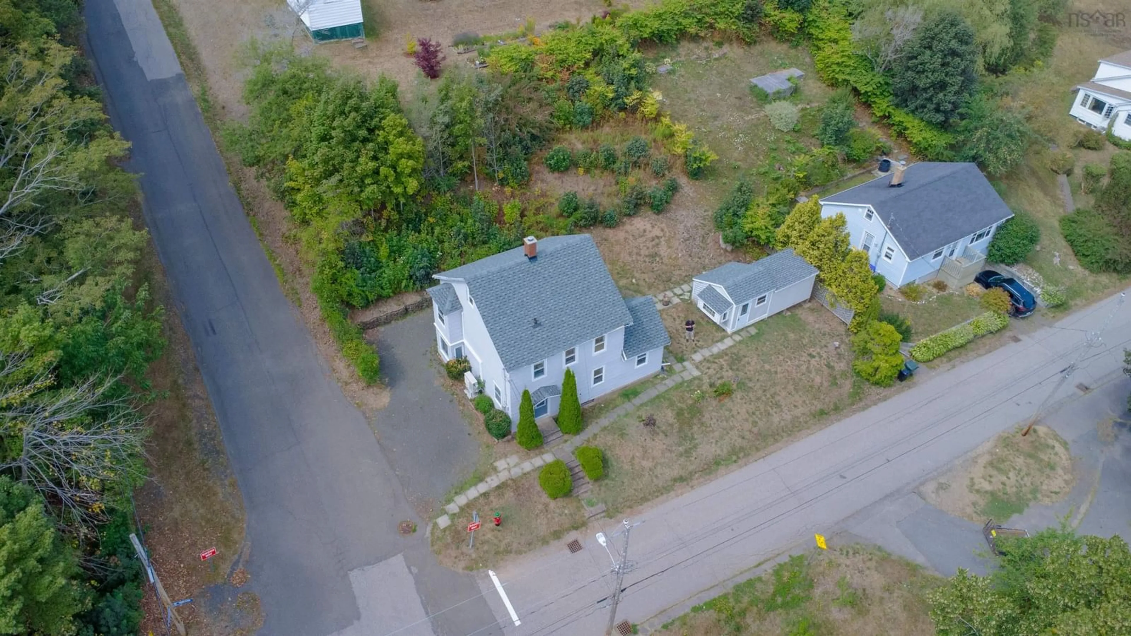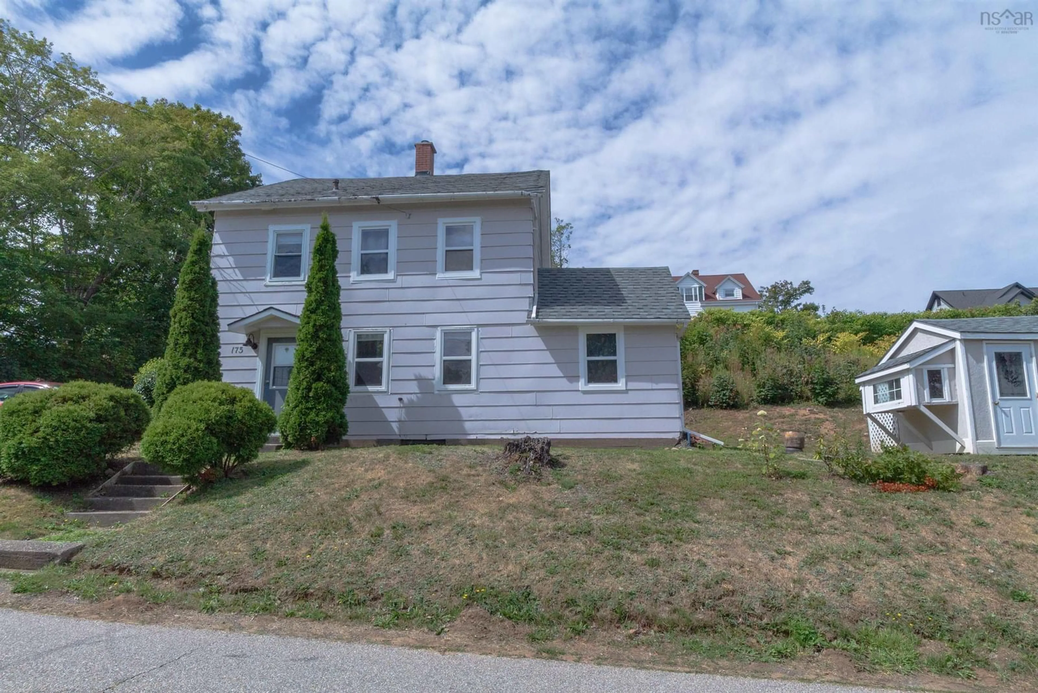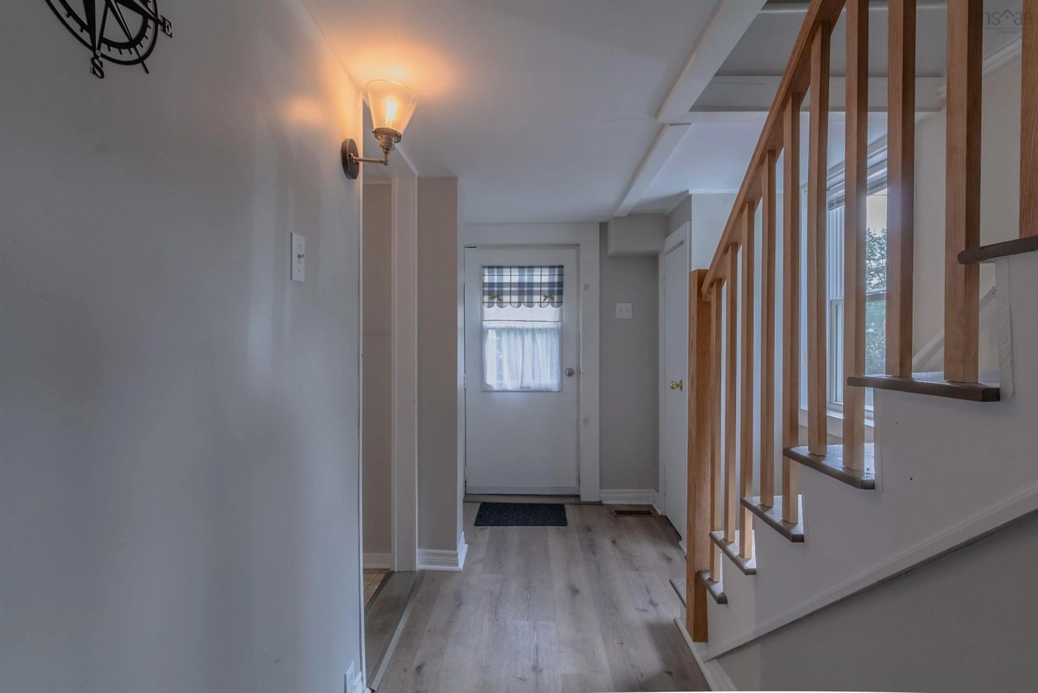175 Second Ave, Digby, Nova Scotia B0V 1A0
Contact us about this property
Highlights
Estimated valueThis is the price Wahi expects this property to sell for.
The calculation is powered by our Instant Home Value Estimate, which uses current market and property price trends to estimate your home’s value with a 90% accuracy rate.Not available
Price/Sqft$187/sqft
Monthly cost
Open Calculator
Description
Welcome to 175 Second Avenue in Digby, a home that combines timeless character with thoughtful modern updates. The elevated backyard provides peaceful views and creates the perfect setting for future outdoor living spaces. Inside, the home offers a wonderful balance of old and new, with pressed ceilings, built-in bookcases, durable vinyl laminate flooring and a bright, welcoming layout filled with natural light. The kitchen offers ample storage and an adjoining laundry area, while the combined living and dining room feature a lovely large bay window. Upstairs, you’ll find two generously sized bedrooms with large closets, a smaller third room as well as an attic space with the potential to be finished into a studio, office, or additional living area. The bathroom has recently been updated with a modern walk-in shower. Other upgrades include heat pumps for efficient heating and cooling, updated windows, electrical and plumbing improvements, and the roof was replaced in 2021. Outside, a 22x8 shed provides additional storage or workshop space. Ideally located, the property is just minutes from all of Digby’s amenities, including shops, restaurants, schools, a hospital, and the marina, with quick access to Highway 101. Known for its golf, seafood festivals, and active community spirit, Digby offers a lifestyle full of charm and convenience.
Property Details
Interior
Features
Main Floor Floor
Kitchen
13'11 x 14Living Room
10' x 11'6 5'6Dining Room
8'9 x 9'9Laundry
8'7 x 11Property History
 32
32