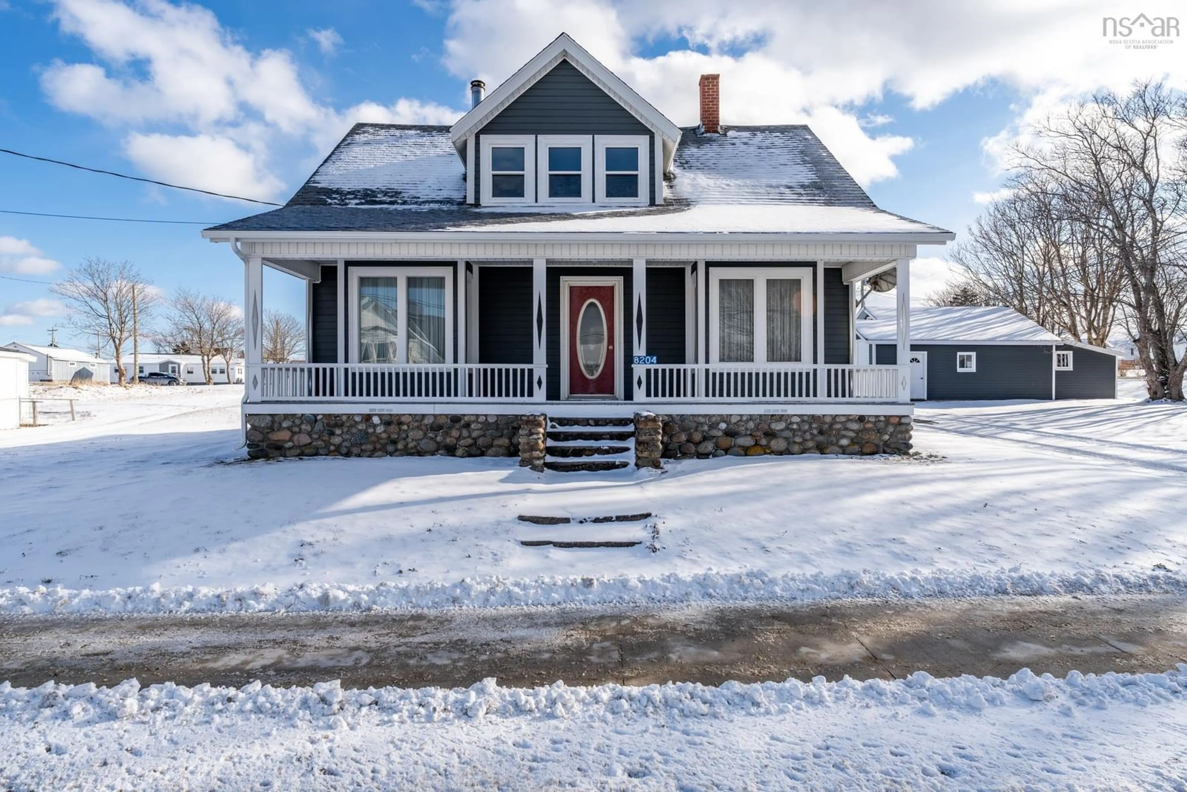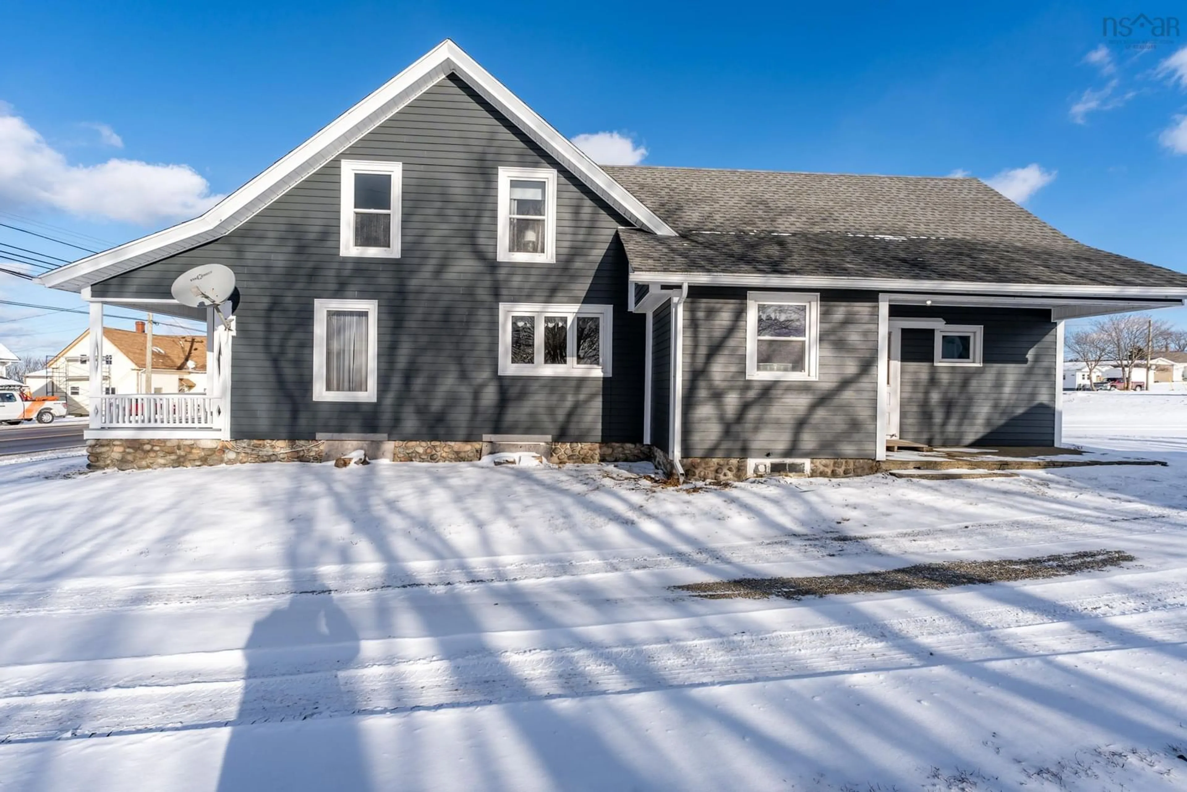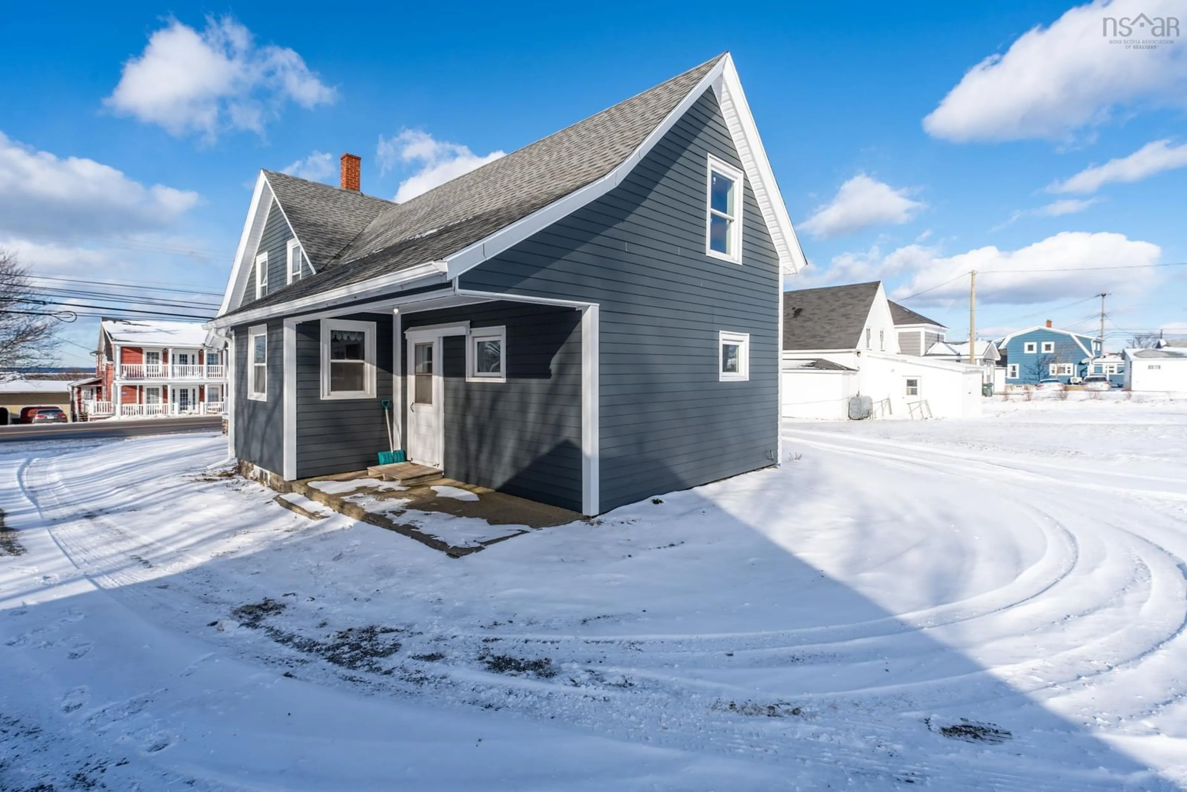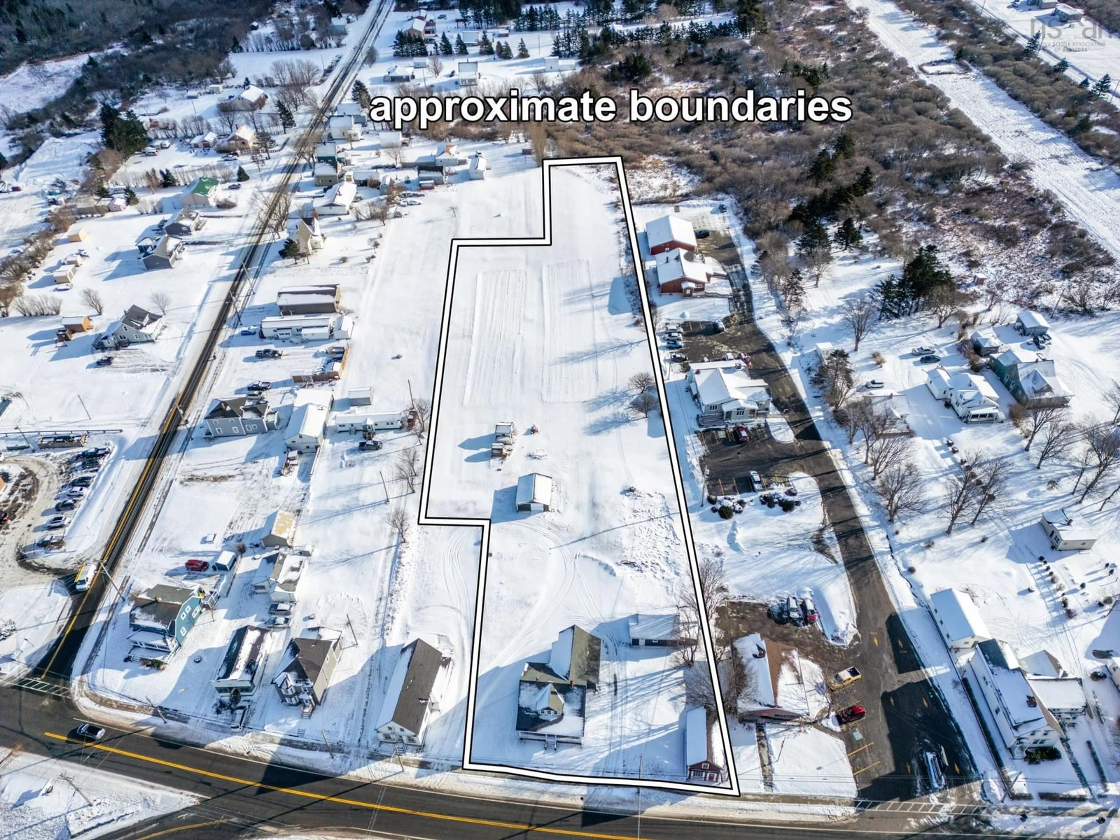8204 Highway 1, Meteghan, Nova Scotia B0W 2J0
Contact us about this property
Highlights
Estimated ValueThis is the price Wahi expects this property to sell for.
The calculation is powered by our Instant Home Value Estimate, which uses current market and property price trends to estimate your home’s value with a 90% accuracy rate.Not available
Price/Sqft$132/sqft
Est. Mortgage$1,179/mo
Tax Amount ()-
Days On Market85 days
Description
Are you searching for a home that offers ample bedrooms, generous garage space, and convenient proximity to local amenities? Look no further. Situated on approximately 2.62 acres of land, this property offers space, potential, and versatility. The exterior features three additional buildings: a functional workshop, a parking garage, and an old, abandoned structure brimming with possibilities—whether for remodeling, storage, or creative use. Step inside the home to discover a welcoming layout that provides access to the main living space, the basement stairs, and a dedicated storage room that could easily be transformed into an additional bedroom. Step into the main living space, where you'll find a spacious and functional layout. The large kitchen and dining area serve as the heart of the home, with easy access to the main bathroom. Beyond this space, you'll discover a cozy living room and a dedicated office, perfect for working from home or additional flexibility. The main floor also features two comfortable bedrooms, thoughtfully designed with doors from room to room, providing convenient access to from sides of the home. Head upstairs, where you'll discover four additional bedrooms, offering plenty of room for family, guests, or creative use. The upper level also includes an expansive bare room, ideal for extra storage or to be transformed into a space that suits your needs. This home ensures no square footage goes to waste, making it as practical as it is welcoming. The home is heated by a wood and oil hot air furnace, with power supplied through a 100 Amp breaker panel. The property's windows (except the basement) are vinyl windows. The home, the garage and workshop exterior were painted in 2024. A dug well with a UV light supplies water. The septic system benefits from municipal services. Don't miss out, book your showing today! (Smaller outdoor sheds are not included in sale)
Property Details
Interior
Features
Main Floor Floor
Mud Room
8.7 x 5Kitchen
9.2 x 11.4 2.2Dining Room
13.2 x 15.7 1.1Bath 1
9.2 x 6.8Exterior
Features
Parking
Garage spaces 2
Garage type -
Other parking spaces 0
Total parking spaces 2
Property History
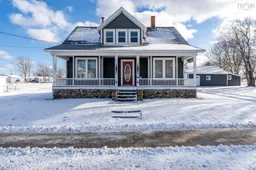 50
50
