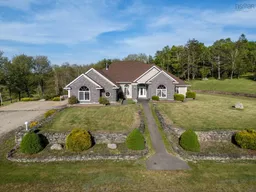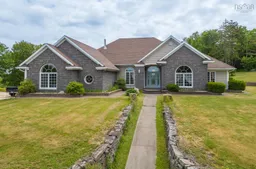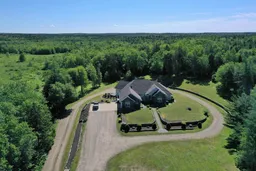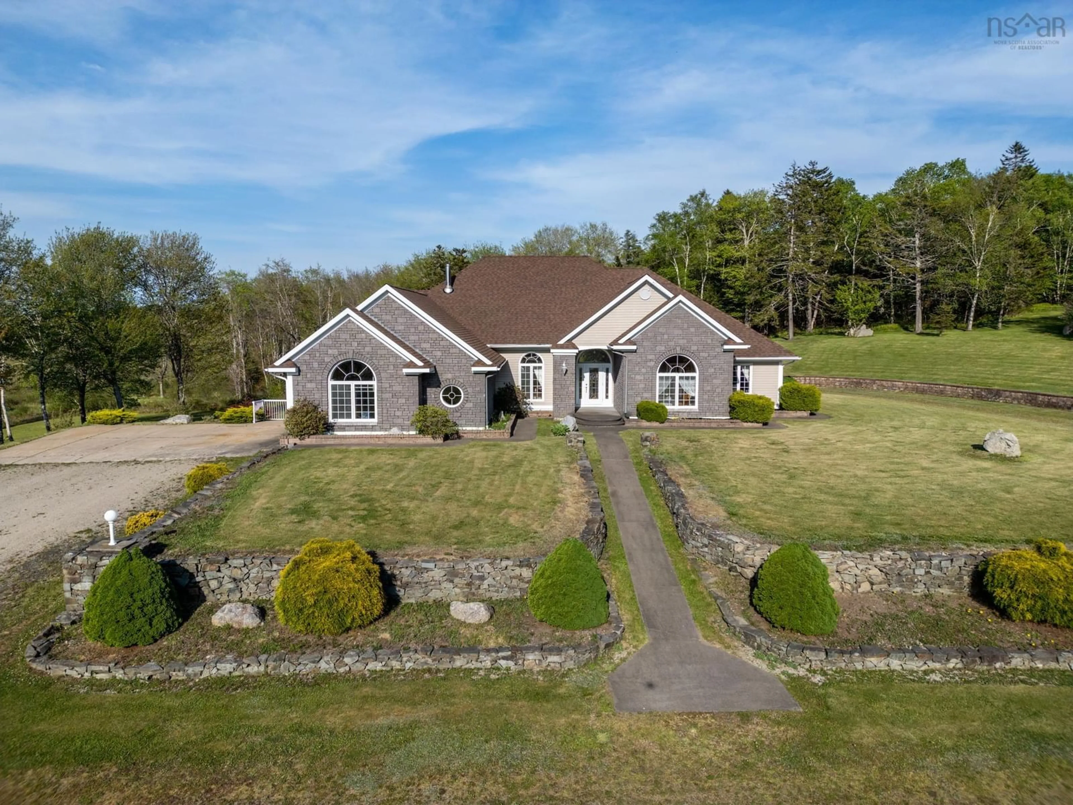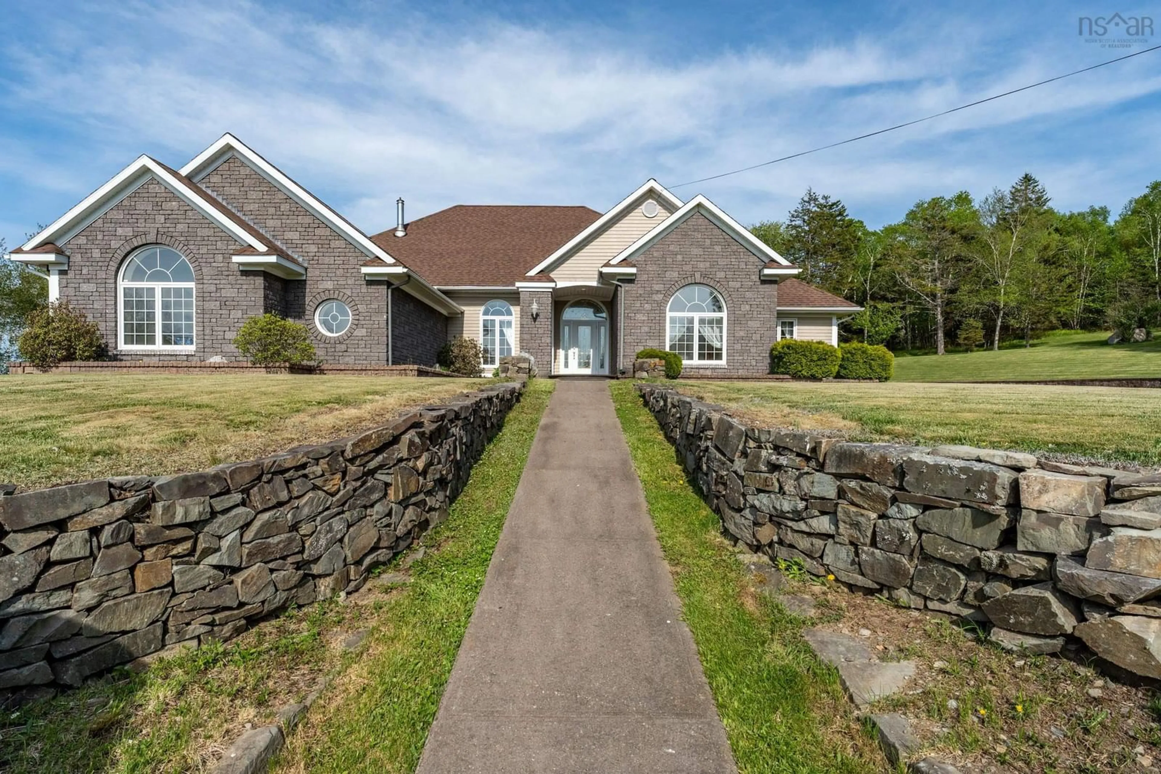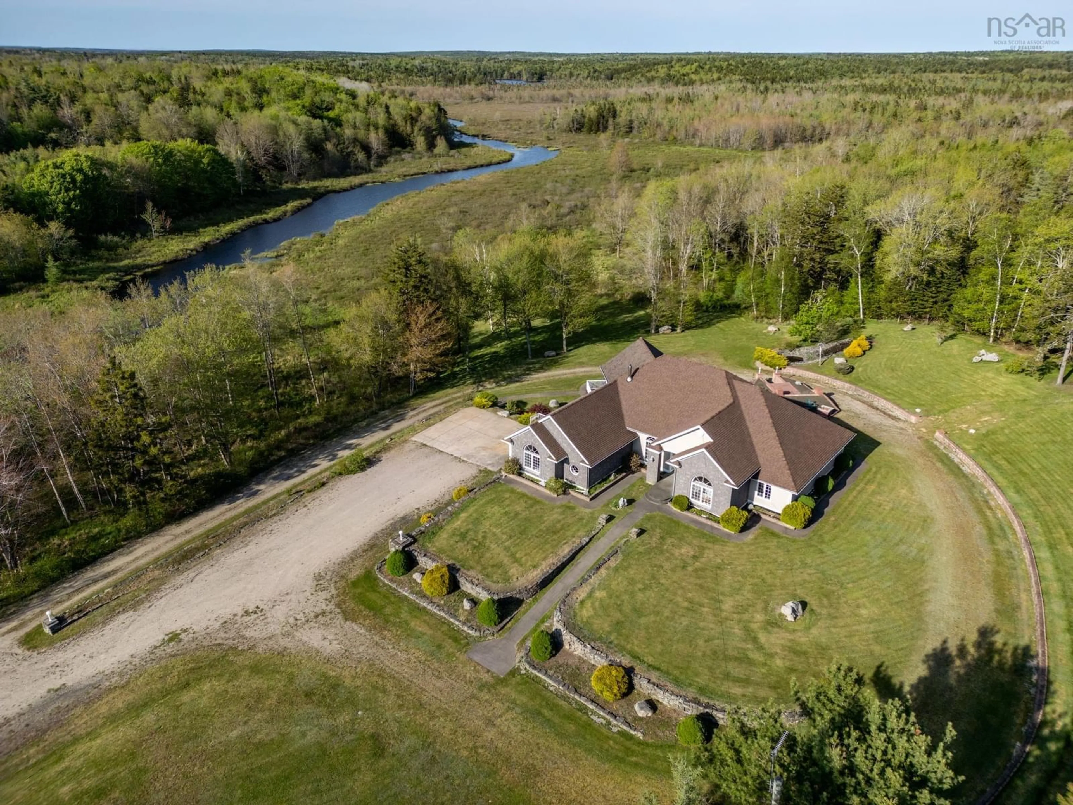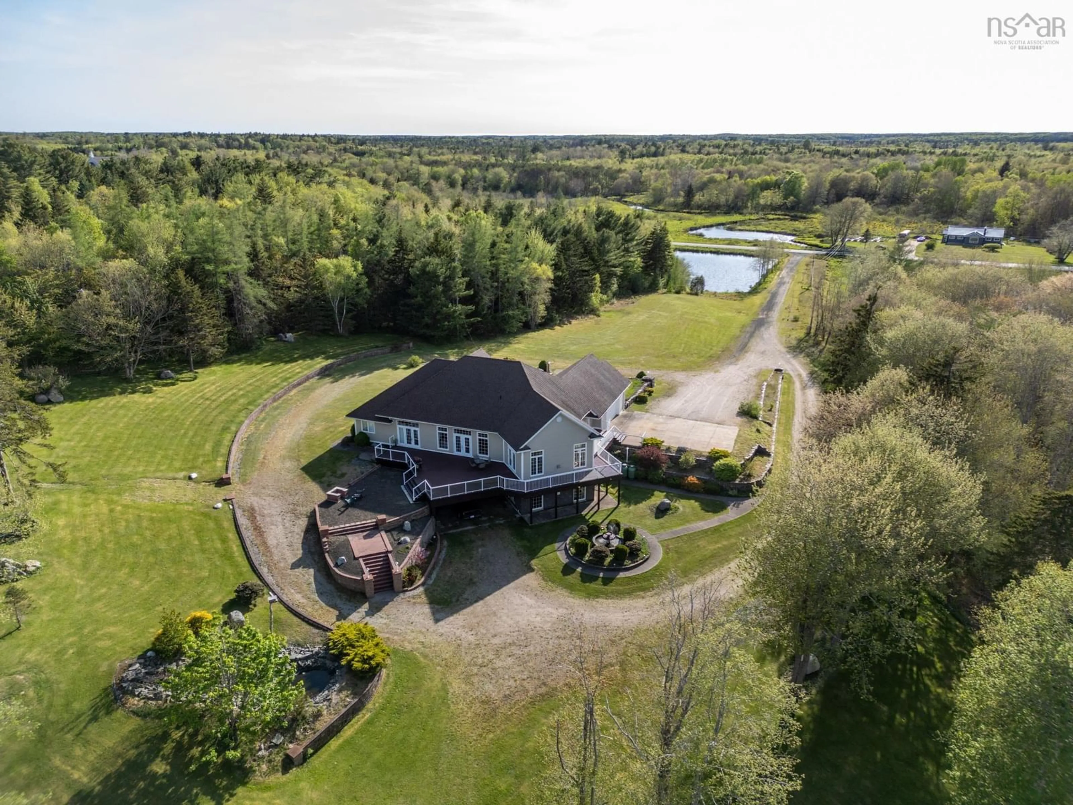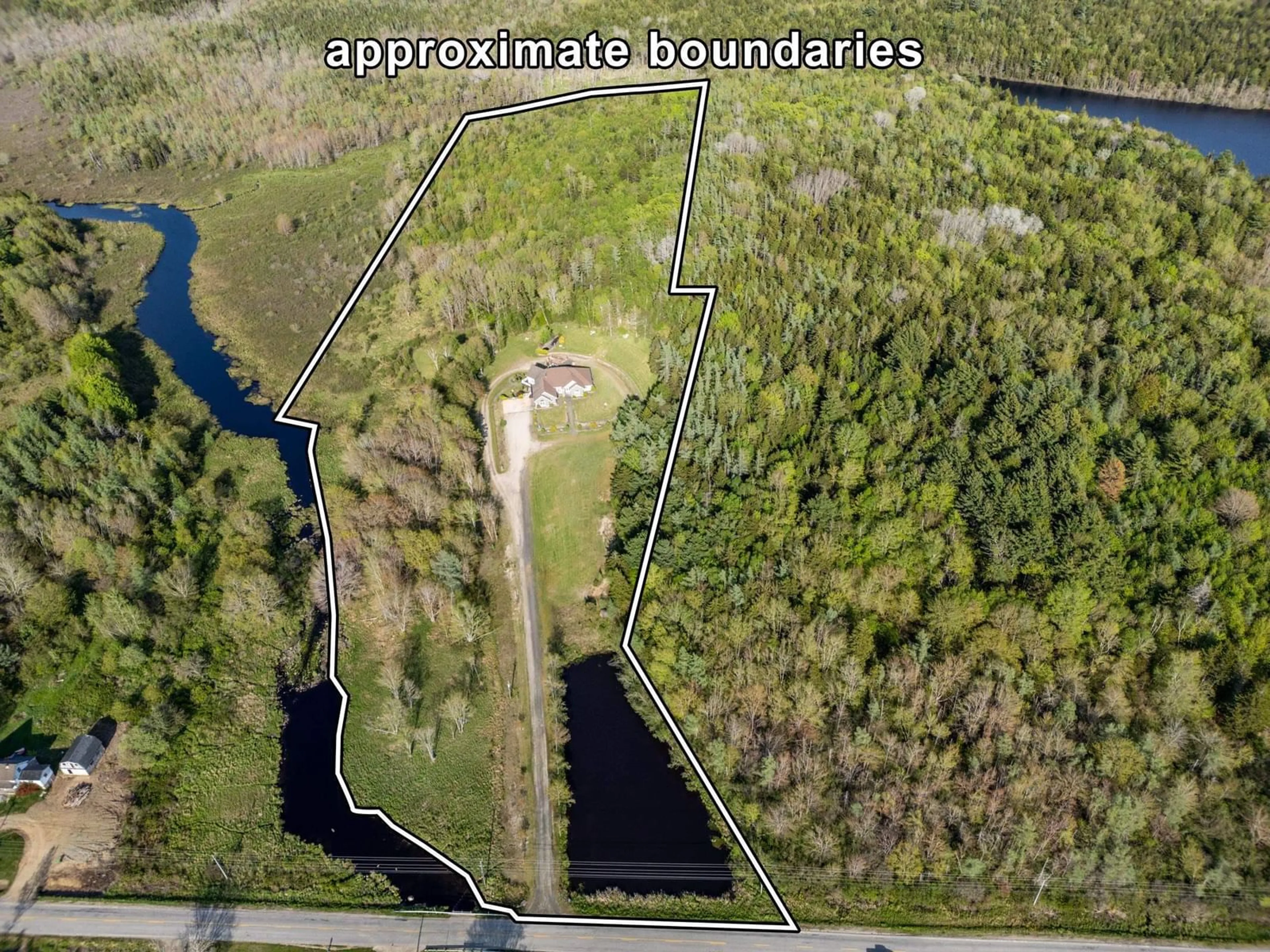5602 Highway 340, Hassett, Nova Scotia B0W 3T0
Contact us about this property
Highlights
Estimated ValueThis is the price Wahi expects this property to sell for.
The calculation is powered by our Instant Home Value Estimate, which uses current market and property price trends to estimate your home’s value with a 90% accuracy rate.Not available
Price/Sqft$304/sqft
Est. Mortgage$3,131/mo
Tax Amount ()-
Days On Market24 days
Description
Welcome to 5602 Highway 340, Hassett NS. This property takes your breath away from the moment you pull in the driveway. This ICF built home has been beautifully maintained and awaits a new family to call it home. Sitting on approximately 18.7 acres of land, this home features gorgeous landscaping: complete with a waterfall, water fountain, stream fed pond & stunning views of the river. Located only 10 minutes from the town of Weymouth & its amenities, and 15 minutes from the ocean. Inside you will find a stunning kitchen, complete with custom Decoste cabinetry and oversized island (with features such as a built in cutting board). The kitchen flows perfectly into the den, formal dining room & living room: making this home ideal for entertaining with its open concept layout. This main area of the home also leads you to the spacious back deck, which overlooks the back yard water features, and river. Throughout the main floor you will find hardwood floors, Kholer windows, cathedral ceilings, and boston header mouldings: the craftsmanship of this home truly cannot go without being noticed. The primary suite features a walk in closet and ensuite, both featuring Decoste cabinetry. The ensuite is home to a two person air jet tub: making it the perfect in-home oasis. Also on the main floor are two other bedrooms, a full & a half bath, in addition to main floor laundry area and the office that could easily be transformed into a fourth bedroom, if desired. The attached double garage is a great bonus to this already spectacular home, not to mention the fact that it also features in floor heating. The basement is home to a spacious open concept space: the perfect location for entertaining, with a pool table, ping pong table, dart board and more! Lots of natural light from the large windows & walk out, the possibilities for this level are endless. Also in the basement is a full bathroom, a workshop & utility room (with a 200 amp panel). Truly, a must-see property.
Property Details
Interior
Features
Main Floor Floor
Porch
19'2 x 7'9 3'3Bath 2
6' x 5'5Den/Office
12' x 12'5Kitchen
19'6 x 16'9Exterior
Features
Parking
Garage spaces 2
Garage type -
Other parking spaces 0
Total parking spaces 2
Property History
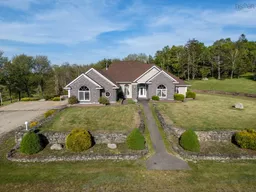 50
50