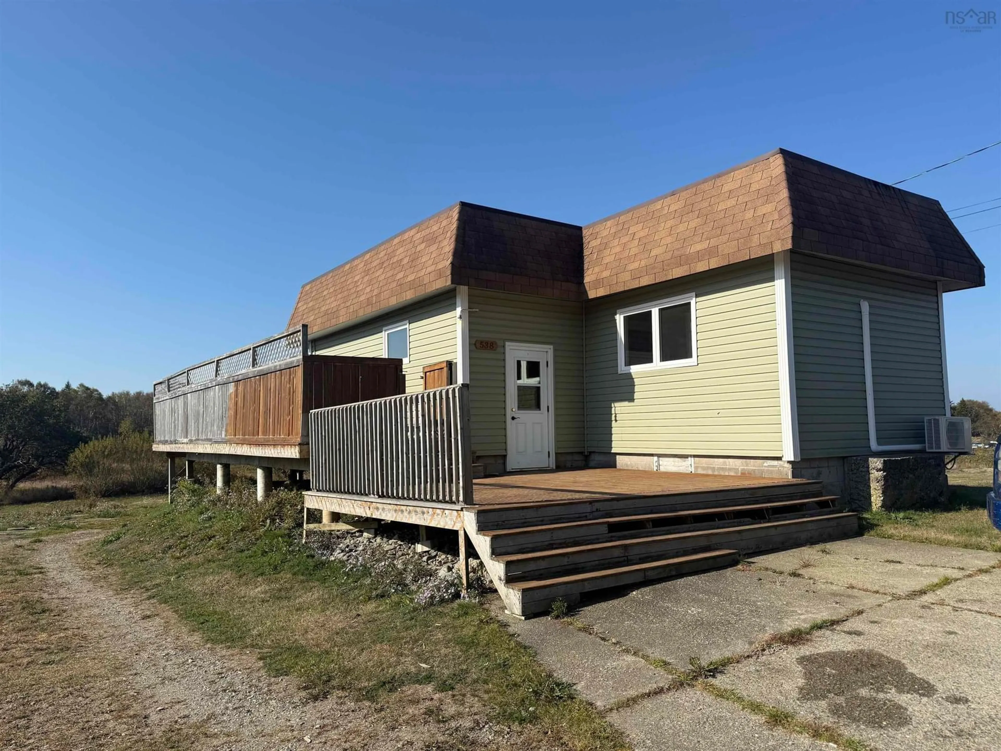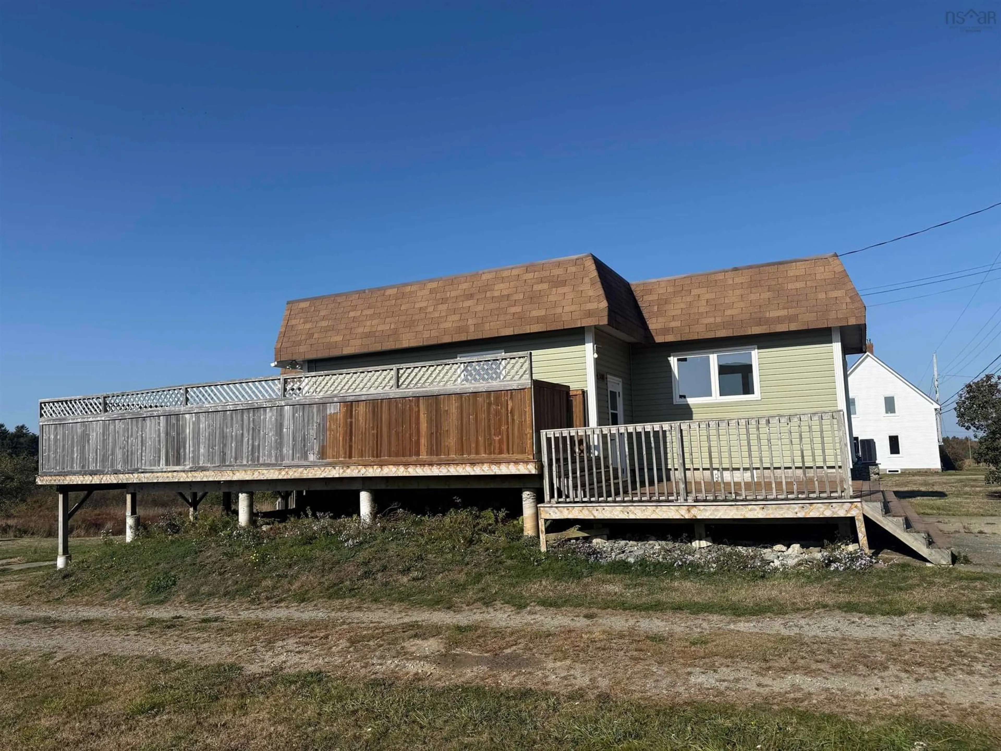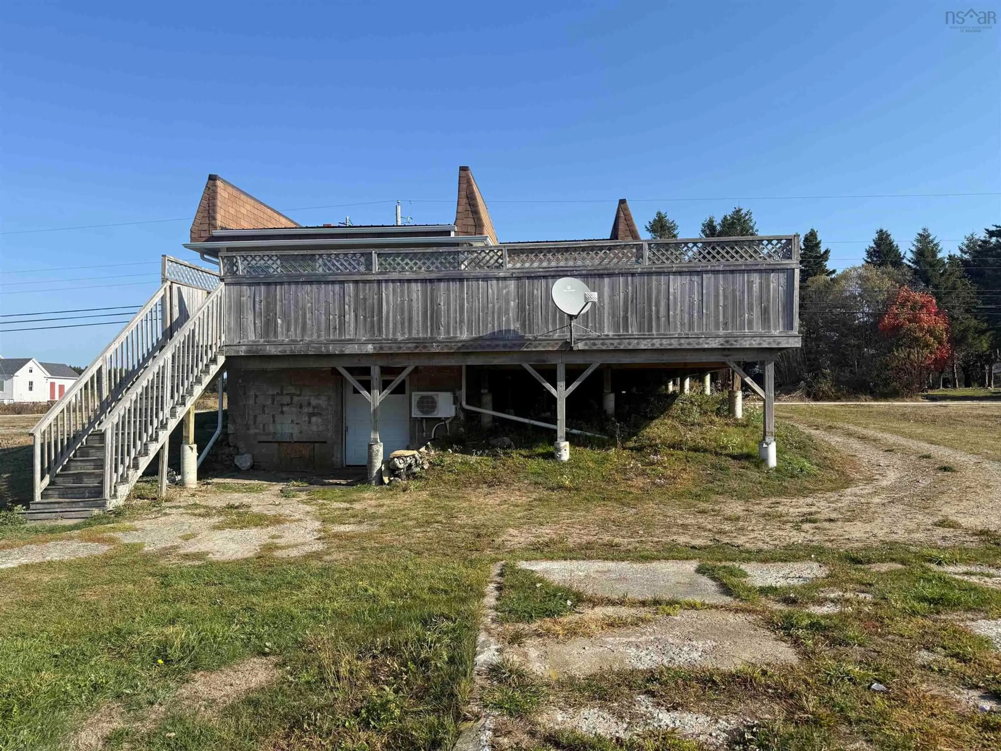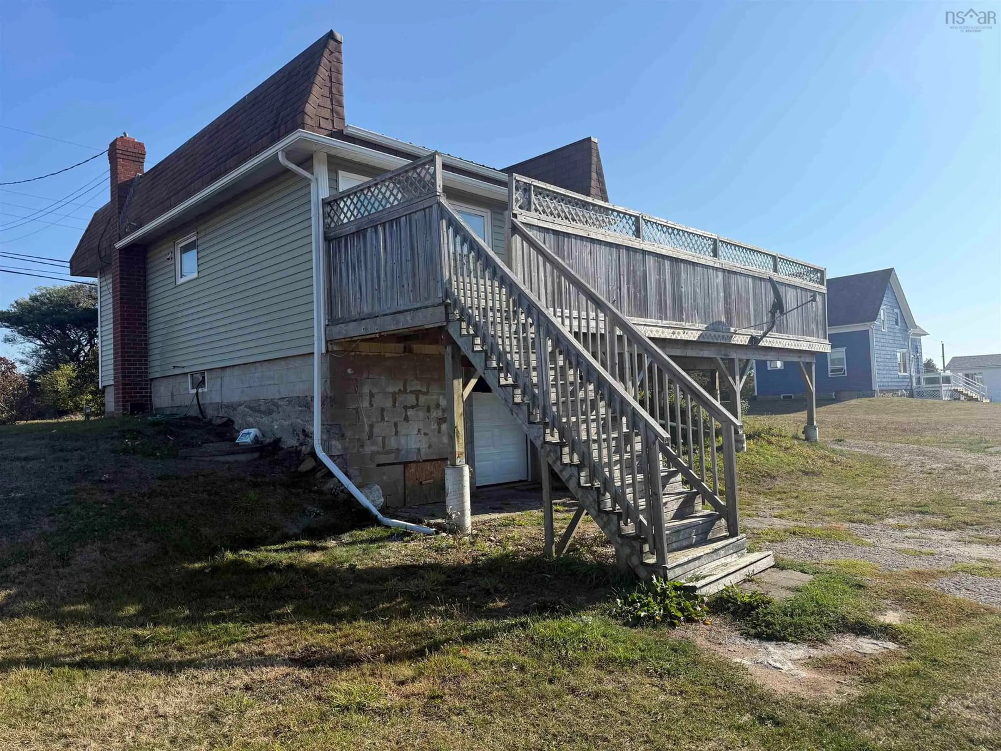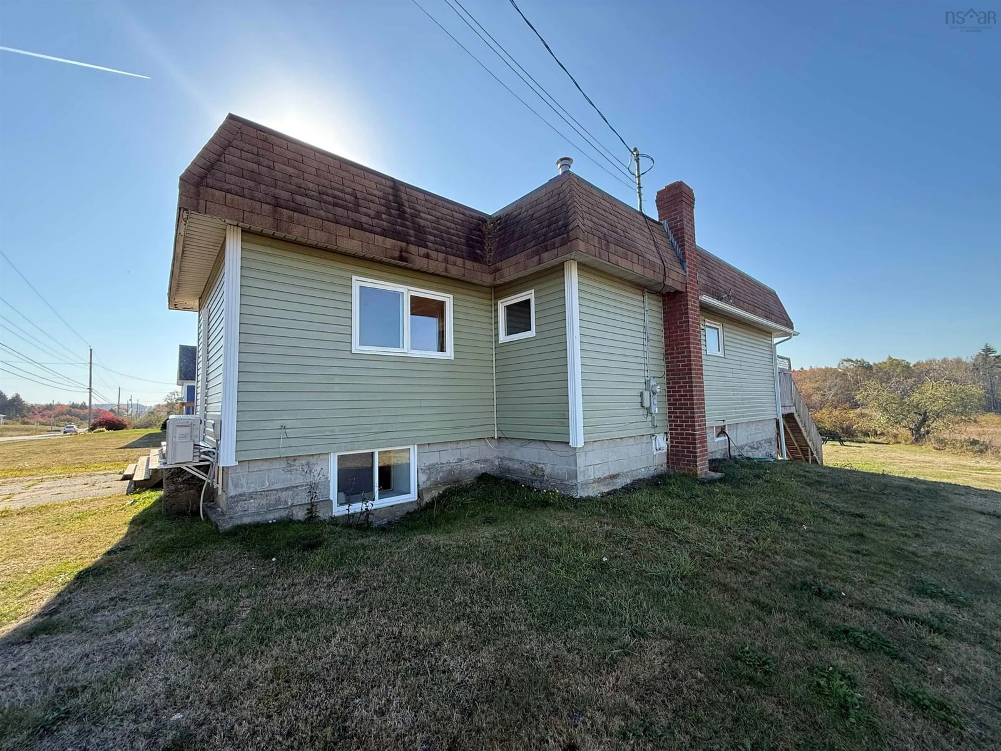538 Little Brook Rd, Little Brook, Nova Scotia B0W 1Z0
Contact us about this property
Highlights
Estimated valueThis is the price Wahi expects this property to sell for.
The calculation is powered by our Instant Home Value Estimate, which uses current market and property price trends to estimate your home’s value with a 90% accuracy rate.Not available
Price/Sqft$134/sqft
Monthly cost
Open Calculator
Description
Welcome to 538 Little Brook Road, Little Brook, Nova Scotia This charming 3-bedroom home blends country living with modern convenience, just 5 minutes from Saulnierville’s amenities—including grocery stores, a pharmacy, a gas station, a gym, and a bank—and only 35 minutes from both Yarmouth and Digby. Step inside to a bright, open-concept main level where the kitchen, dining, and living areas flow seamlessly, creating a warm and inviting space for everyday living or entertaining. Two comfortable bedrooms and a full bathroom complete this floor - perfect for families, guests, or those looking to downsize without compromise. Outside, enjoy the spacious privacy deck, the perfect spot to relax and take in the sunset. Formerly home to a hot tub, it’s an ideal place to unwind or entertain in total seclusion. The lower level offers exceptional versatility, featuring a large rec room, a third bedroom, and an additional room with plumbing already roughed in - making it easy to add a second bathroom, home office, or even a self-contained suite with its own entrance. This flexible layout is ideal for rental income, multi-generational living, or anyone seeking a private workspace separate from the main home. Year-round comfort is ensured with two heat pumps, electric baseboard heaters, a wood stove hookup, and an oil furnace, giving you multiple efficient heating options. With its adaptable layout, solid systems, and convenient location, 538 Little Brook Road is a fantastic opportunity for first-time buyers, investors, or anyone looking for a home with room to grow.
Property Details
Interior
Features
Main Floor Floor
Porch
11'8 x 7'8Kitchen
21' x 10'Dining Room
12' x 10'Primary Bedroom
16'4 x 10'1Property History
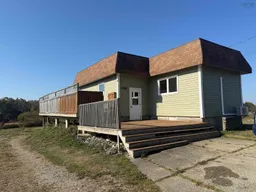 24
24
