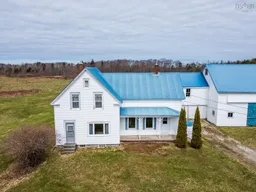Welcome to this spacious 6-bedroom, 1-bathroom farmhouse set on a picturesque 7.5-acre property, offering the charm of country living with ample room to grow. As you step inside, the main floor opens to a large eat-in kitchen that serves as the heart of the home, perfect for gatherings and everyday living. Off the eat in kitchen, you’ll find the full bathroom, as well as a separate laundry room with additional storage. As you continue through the home, a generous living room provides a comfortable place to relax, and the first of six bedrooms is located just beyond. Upstairs, you’ll find five additional bedrooms, each offering flexibility for family, guests, or work-from-home needs. This classic farmhouse is filled with character and potential, with generous room sizes and a traditional layout that offers both functionality and comfort. While the home does require some work, it presents an excellent opportunity to restore and personalize a timeless rural property. The attached garage and large barn add tremendous value for those needing extra storage, workshop space, or room for animals and hobbies. A drilled well supplies the property with reliable water, and the expansive acreage is ideal for gardening, outdoor adventures, or small-scale farming. With its blend of history, space, and versatility, this move-in ready farmhouse invites you to make it your own, offering the perfect setting for a growing family to thrive.
Inclusions: Stove, Dryer, Washer, Refrigerator
 46
46


