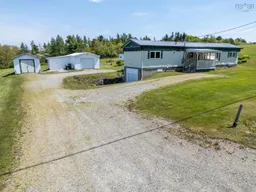Seeking a move-in ready residence with ample garage and storage capacity? Your search ends here! Introducing 2511 Patrice Rd in the quiet neighborhood of St. Joseph. This meticulously renovated home boasts modern upgrades throughout and is strategically situated on a tall foundation, offering an expansive basement area ideal for sheltering vehicles and accommodating storage needs. The main floor features two bedrooms, a spacious living room, an adjoining dining room, and a well-appointed kitchen, complemented by a full bath and an ensuite half bath for added convenience. Currently, the laundry appliances are situated in the spare bedroom, offering flexibility, with the option to relocate them to the basement, as they were previously. Outside, the property offers two sheds, one smaller and one larger, both without electricity. Additionally, there's a spacious garage equipped with running electricity, serving as both a parking space and a functional workshop area. Recent renovations include the installation of new siding on the garage in 2023. In 2022, a new water pump and tank were added, followed by a new hot water tank and updated plastic plumbing pipes in 2023. The property boasts a modern forced air oil furnace installed in 2021, as well as a new oil tank in the basement. Notably, all roofs across the premises are constructed with durable metal materials, promising long-lasting protection against the elements. For serene evenings spent unwinding amidst nature's melody, step into the private/screened sunroom attached to the back deck. Don't wait, book your showing today!
Inclusions: Electric Range, Dishwasher, Dryer, Washer, Refrigerator
 50
50

