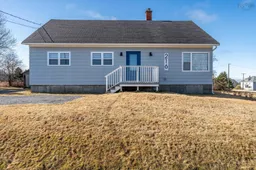Just moments from the ocean and one of the area's many beaches, 216 Maxwellton Road in Meteghan Centre is the ultimate turnkey home-fully renovated from the studs out and completely furnished for effortless living. Every detail has been thoughtfully upgraded, including insulation and plumbing, ensuring modern comfort and peace of mind. From stylish furniture to kitchen essentials, everything you need is already in place-just bring your suitcase and start enjoying your new home. The bright, open-concept main floor welcomes you with a beautifully designed kitchen and living area, flooded with natural light from expansive windows. Down the hall, three spacious bedrooms, two with a luxurious king-sized bed and a queen in the other, provide a relaxing retreat, while a contemporary three-piece bath offers convenience and style. A separate laundry room off the kitchen leads to a charming deck, the perfect spot to unwind and enjoy the coastal breeze. Upstairs, the expansive loft features a spacious living area, a private bedroom, and another full bathroom, making it an ideal guest space or personal sanctuary. With high-quality renovations ensuring a worry-free experience and every comfort already in place, this is a rare opportunity to embrace the beauty of Nova Scotias coastline without the hassle of moving or renovations-simply unpack and start living. Book your showing today!
Inclusions: Stove, Dishwasher, Dryer, Washer, Microwave, Refrigerator
 50
50

