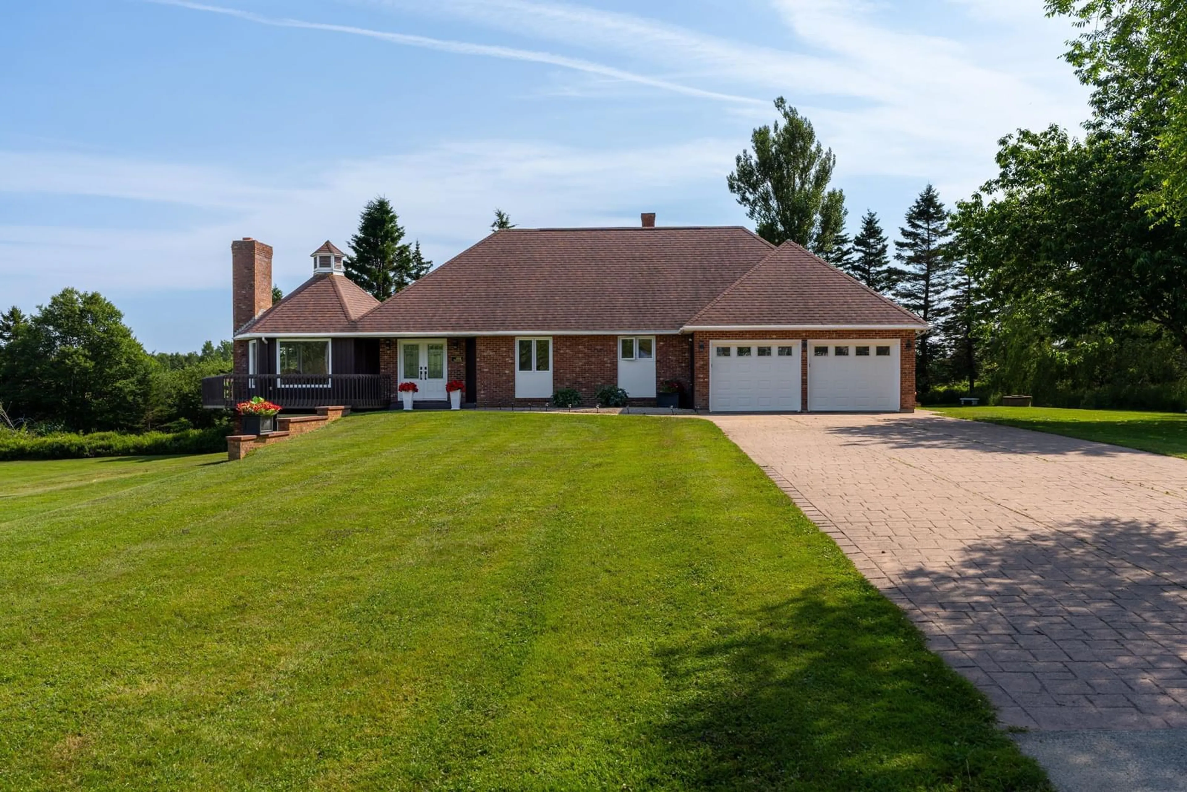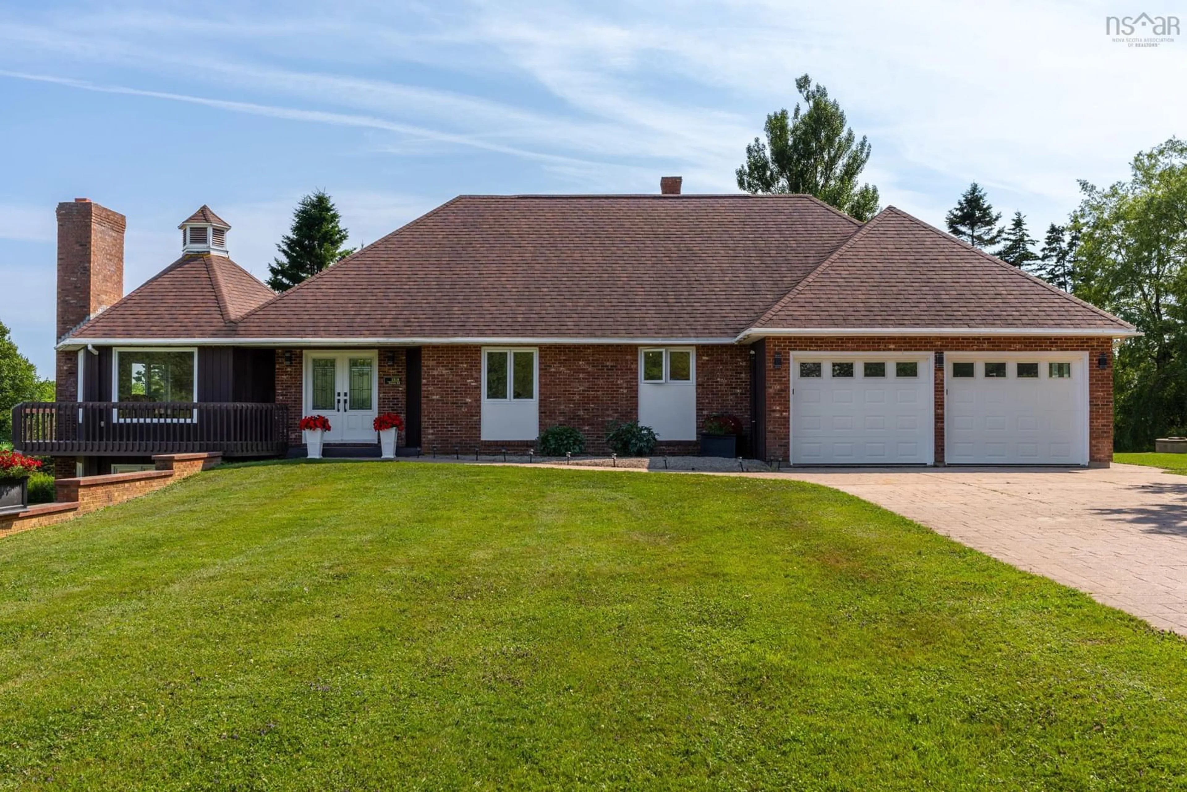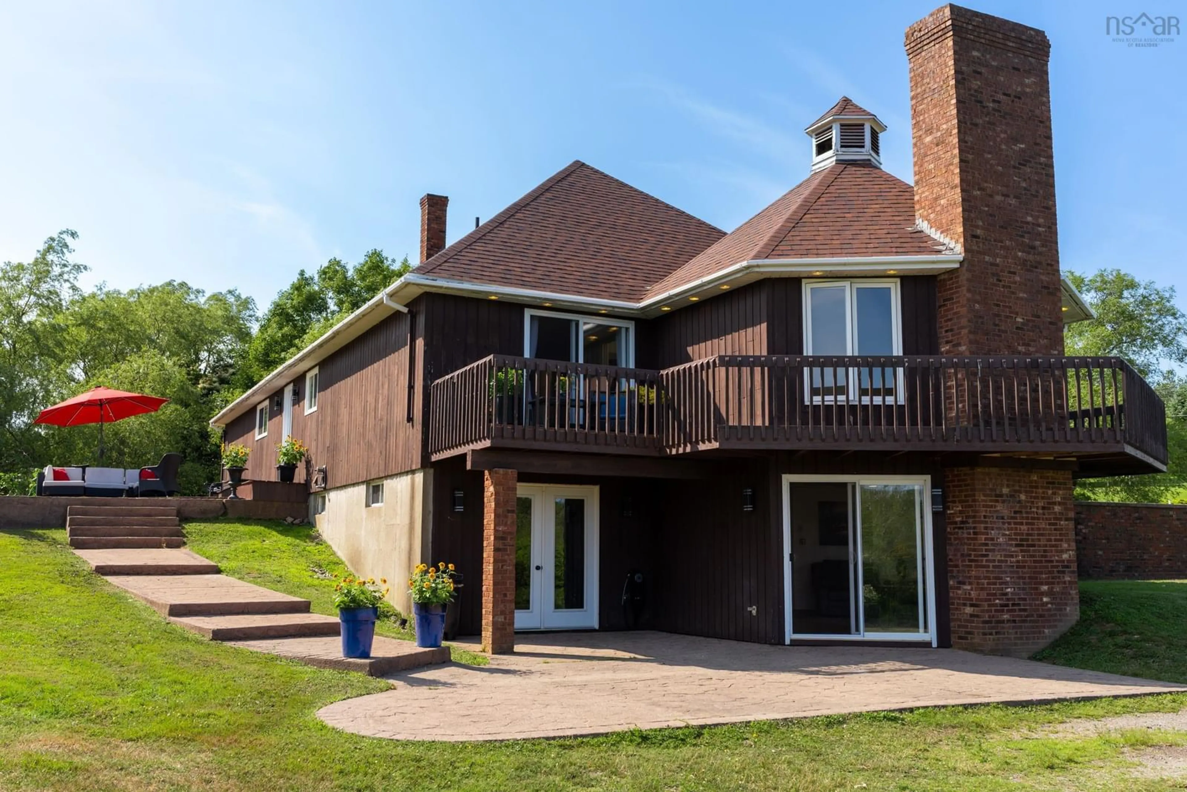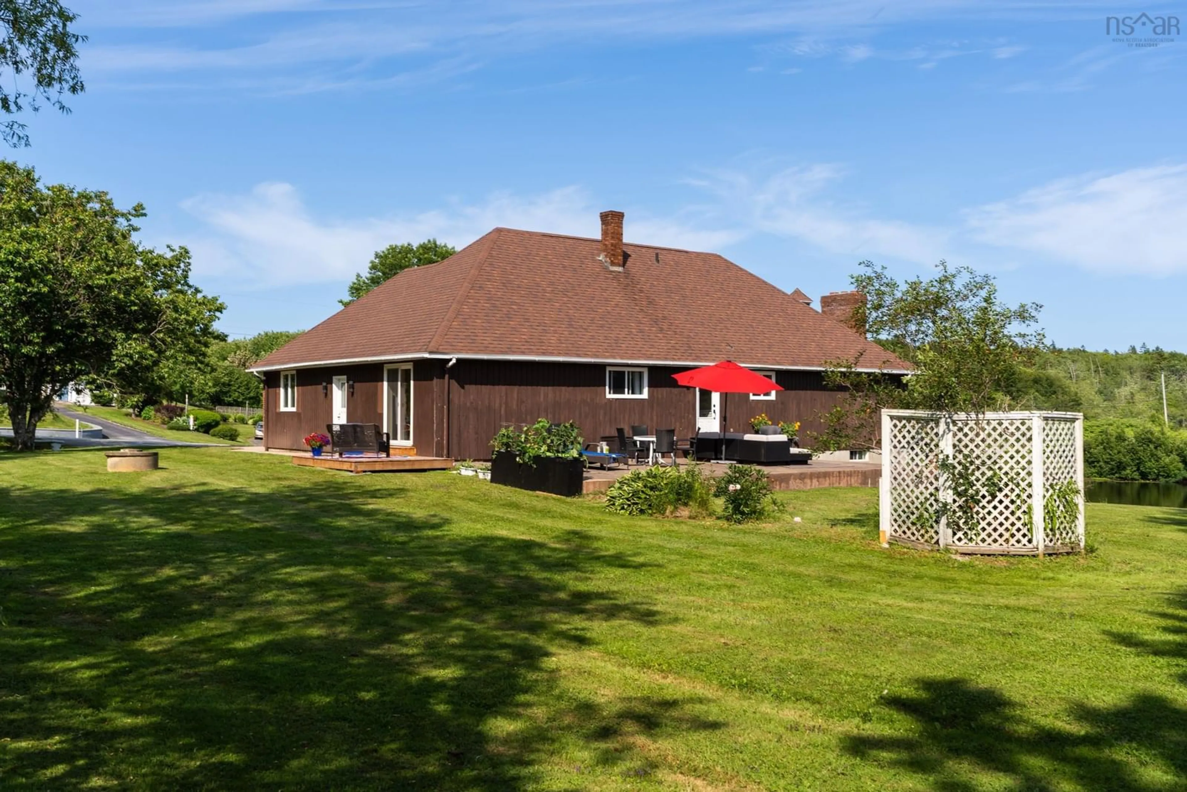1518 Patrice Road, Concession, Nova Scotia B0W 1M0
Contact us about this property
Highlights
Estimated valueThis is the price Wahi expects this property to sell for.
The calculation is powered by our Instant Home Value Estimate, which uses current market and property price trends to estimate your home’s value with a 90% accuracy rate.Not available
Price/Sqft$268/sqft
Monthly cost
Open Calculator
Description
Welcome to a truly impressive two-storey home set on a beautifully landscaped 2.5-acre property, complete with a large, U-shaped pond, attached double garage, and the versatility for multi family living. Following weeks of thoughtful renovations, this 6 bedroom, 3 bathroom home is move-in ready, featuring new windows, fresh paint throughout, and beautifully refinished hardwood floors on both levels. As you enter through the main door, you're welcomed by elegant marble flooring that sets the tone for the quality throughout. The main floor offers three comfortable bedrooms, a brand new full bath, a bright and spacious living room, and a standout kitchen designed for both style and function with quartz countertops, professionally painted cabinetry, and updated stainless steel appliances. The primary bedroom includes a walk-in closet, private ensuite, and direct access to the upper deck with views of the peaceful backyard and pond, while the third bedroom features access to its own private patio. The fully finished lower level adds even more flexibility, with three additional bedrooms, a second full bathroom, and a complete second kitchen—perfect for guests, extended family, or creating a self-contained suite. Above the garage, a bonus storage room provides added convenience. Outside, a large concrete patio invites outdoor living, all surrounded by open green space and mature trees. With its thoughtful layout, high quality upgrades, and potential for income or multi generational use, this property delivers lasting value and endless possibilities. Looking for a turnkey experience? The home can also be purchased fully furnished for an additional fee. Book your showing today!
Property Details
Interior
Features
Main Floor Floor
Foyer
78 x 63Dining Room
93 x 99Kitchen
146 x 128Living Room
164 x 1611Exterior
Features
Parking
Garage spaces 2
Garage type -
Other parking spaces 0
Total parking spaces 2
Property History
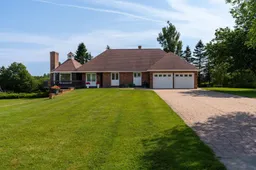 50
50
