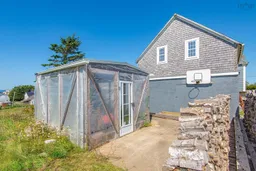Welcome to 146 D'Entermont Road, a charming property that offers a perfect blend of comfort, convenience, and outdoor living.The main house features four bedrooms and 2.5 bathrooms on the lower levels, with two additional bedrooms and a spacious sittingarea above the garage. The primary bedroom, located on the second floor, boasts an en-suite bathroom and walk-in closet.Outside, enjoy a newer hot tub, large pizza oven, and above-ground pool (in need of maintenance). A shed and greenhouse areconveniently located at the rear of the house, perfect for gardening enthusiasts. The basement features a 200-amp breaker panelwith a generator panel, as well as recent upgrades including a new water pump (September 2024), water tank (June 2024), andupdated plumbing throughout the house (early September 2024).Additional features include a spacious attached garage with heat, wiring, ample storage cabinets, and a side entrance withadditional storage lockers. With its central location, this property offers easy access to nearby amenities, making it an idealchoice for those seeking a comfortable and convenient lifestyle.
Inclusions: Electric Cooktop, Oven, Electric Oven, Dryer, Washer, Microwave, Refrigerator
 50
50

