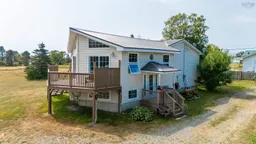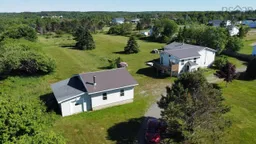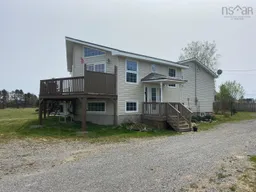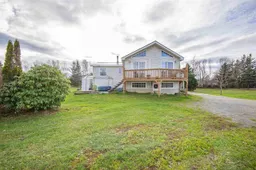Discover a serene coastal lifestyle in Meteghan, a friendly fishing village perched on St. Mary’s Bay and the region’s trusted service hub. This two-acre property offers a private, peaceful retreat at the end of a quiet, tree-lined lane, while keeping you within easy reach of town amenities. Only a few minutes away is the wharf, post office, hardware and grocery stores, pharmacy, library, schools, gas station, medical clinic, and dining options, making daily life wonderfully convenient. The home features a unique modern design highlighted by a lofted great room and expansive windows that invite abundant natural light. The kitchen provides ample storage, and the generous dining area is ideal for family gatherings or entertaining guests. Recent updates include two heat pumps (one brand new) for efficient comfort, a high-end propane boiler, and a new WETT-approved wood stove with chimney in the rec room. The property also offers flexible space to suit your ideas, whether a home office, studio, or additional living area. Outdoors, discover mature trees, shrubs, wildflowers, and apple trees framing your two-acre lot. Wildlife such as cardinals, blue jays, and pheasants frequently visit, enhancing the sense of living in harmony with nature. Vehicle and workshop needs are well accommodated with a three-bay garage (one over-height) plus an extra outbuilding that could serve as a chicken coop or greenhouse. This property combines privacy, convenience, and character in a welcoming, relaxed setting. Come see it for yourself and envision the life you could build in Meteghan.
Inclusions: Glass Cooktop, Electric Oven, Dishwasher, Dryer - Electric, Washer, Refrigerator
 42
42





