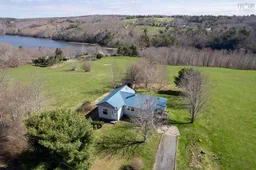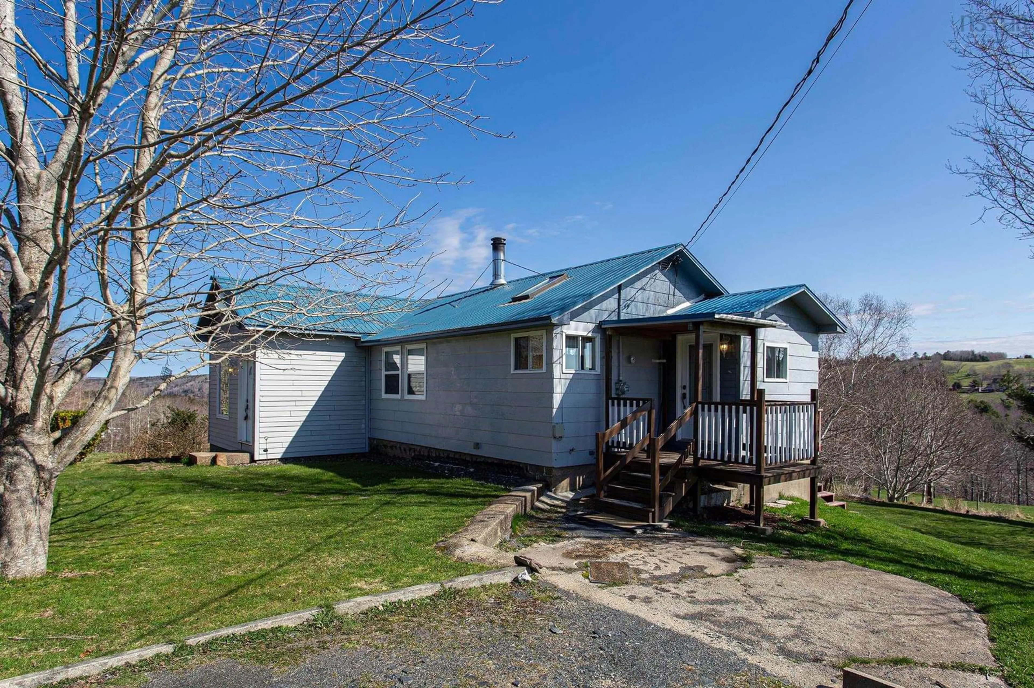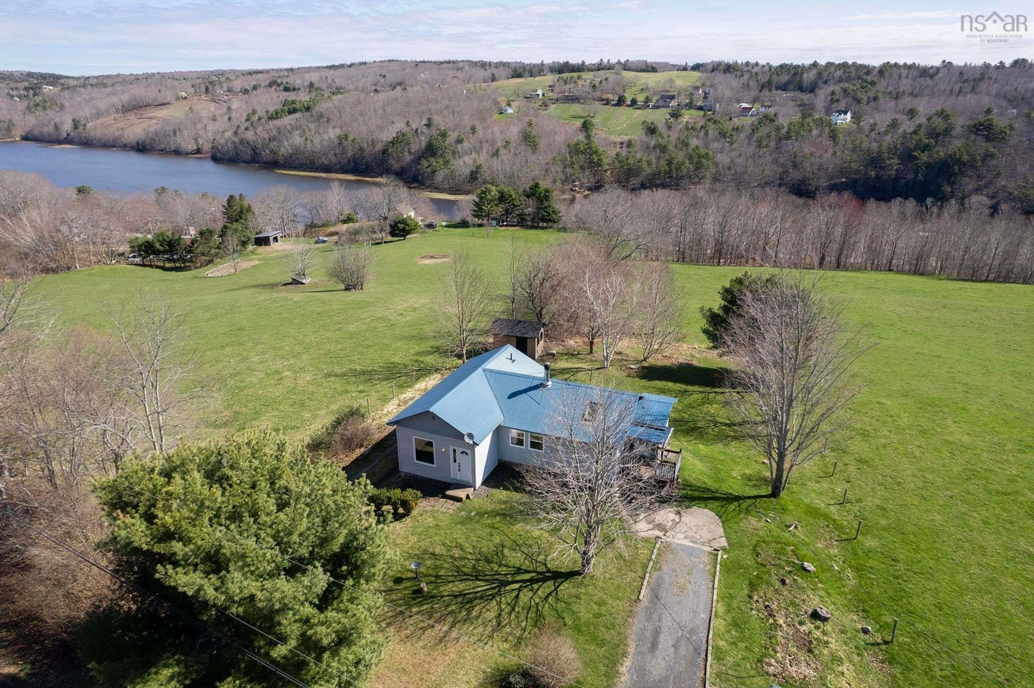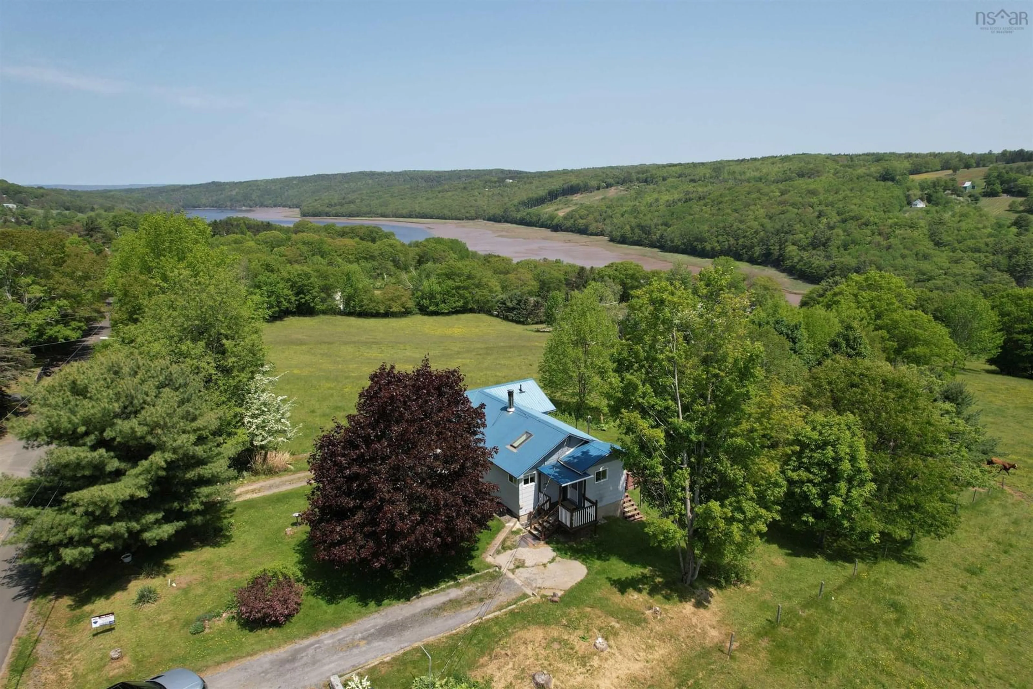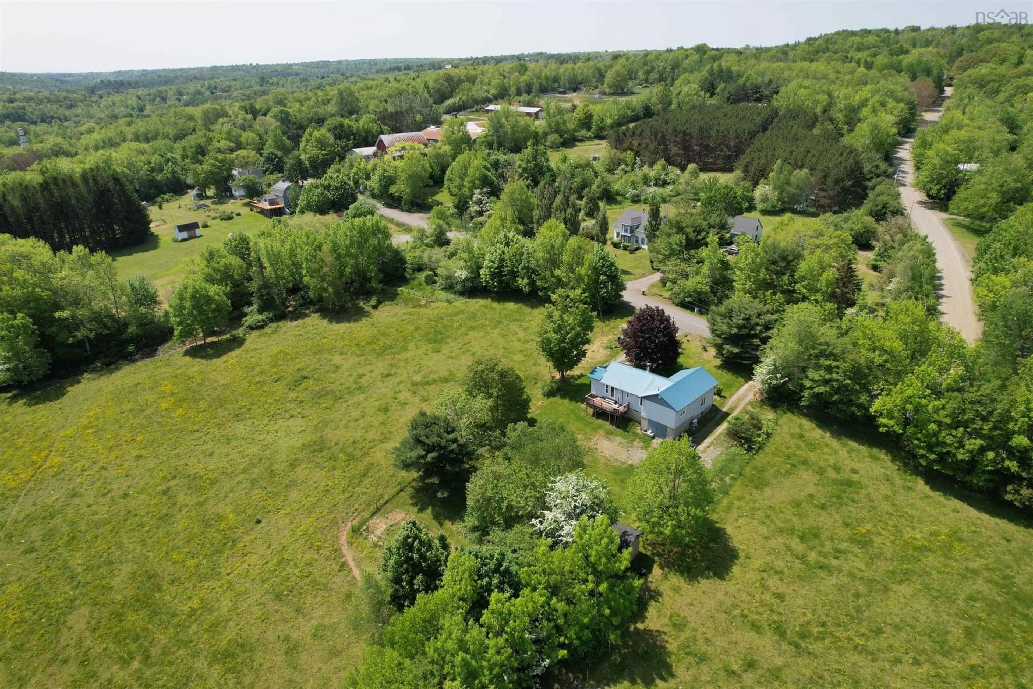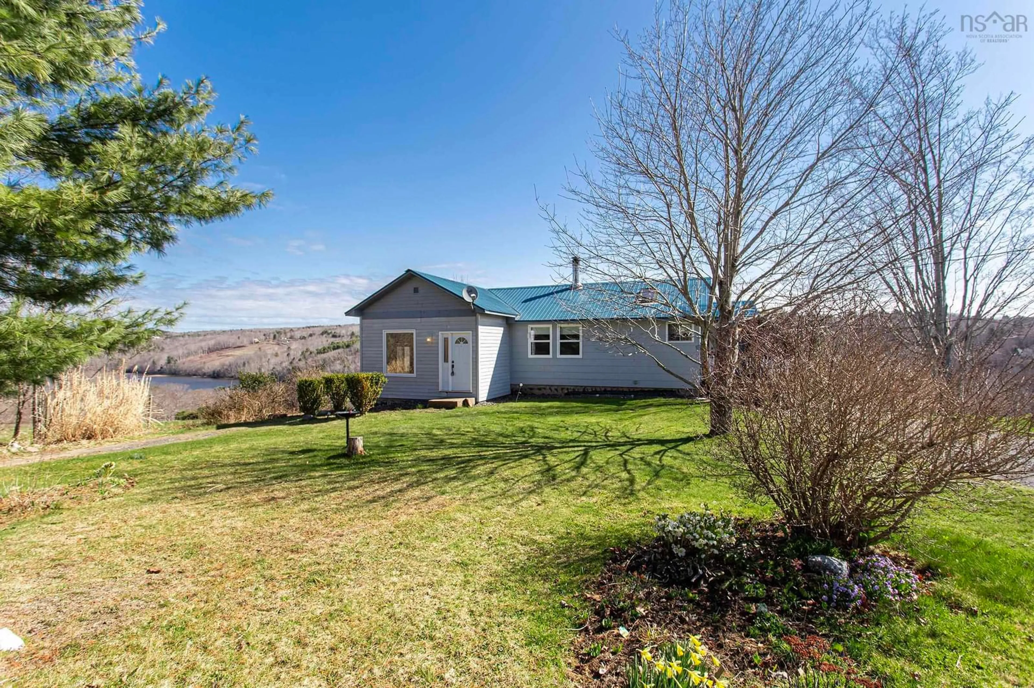819 Riverview Rd, Bear River, Nova Scotia B0S 1B0
Contact us about this property
Highlights
Estimated valueThis is the price Wahi expects this property to sell for.
The calculation is powered by our Instant Home Value Estimate, which uses current market and property price trends to estimate your home’s value with a 90% accuracy rate.Not available
Price/Sqft$180/sqft
Monthly cost
Open Calculator
Description
Tucked into the magical hills above Bear River, this charming bungalow on 0.57 acres is brimming with potential and soaked in some of the best views the Annapolis Valley has to offer. Step outside and breathe in the salty-sweet air from the river below while the sun dips behind the trees like it’s got nowhere else to be. The vibrant and quirky Bear River community is just down the hill where art and agriculture dance hand in hand and neighbours greet you with genuine smiles. The home itself is solid as a rock with great bones and bright spaces ready for your personal touch. With a metal roof above and a walkout basement below just waiting to be finished, the options are as open as the view. Heat comes from a cozy combo of a heat pump and an oil+wood combo furnace (currently no oil tank installed), and the 100A breaker panel keeps the lights on and the dreams humming. With municipal sewer already hooked up you get rural charm without sacrificing convenience. This is not just a house it's a canvas for your next chapter perched above a river that flows as freely as the creative spirit of the village below. ADDITIONAL 4.73 ACRES OF ADJOINING AVAILABLE - See MLS® # 202509322.
Property Details
Interior
Features
Main Floor Floor
Living Room
15.3 x 16.11Dining Room
7.8 x 13.3Kitchen
9.9 x 19.3Mud Room
5 x 9.3Exterior
Parking
Garage spaces -
Garage type -
Total parking spaces 1
Property History
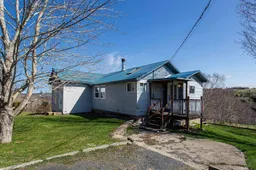 21
21