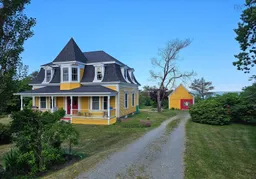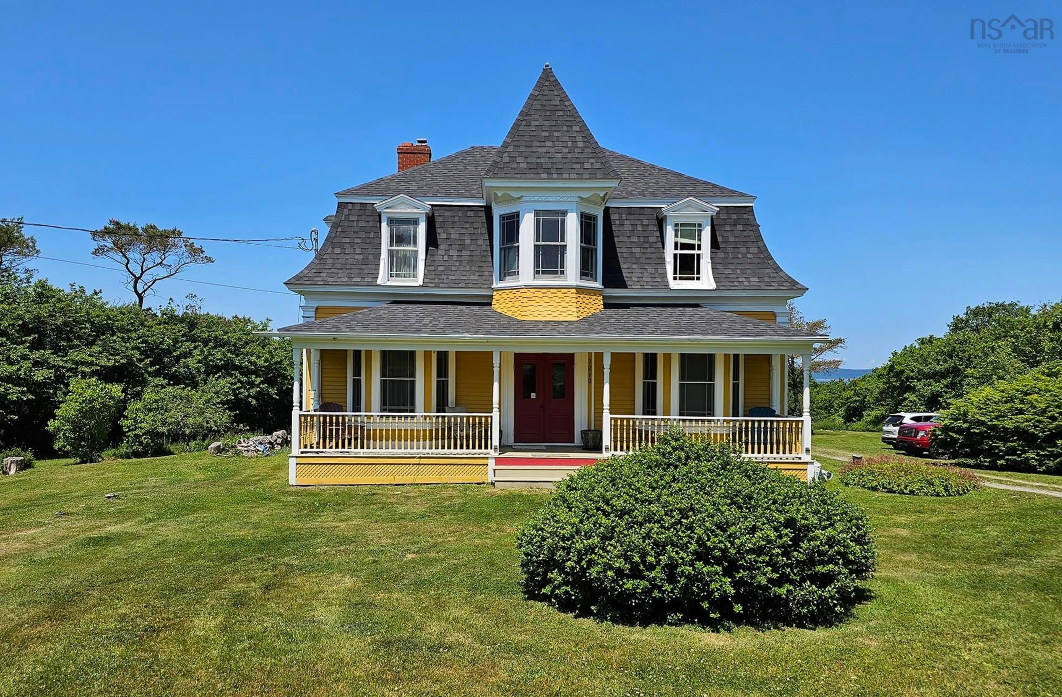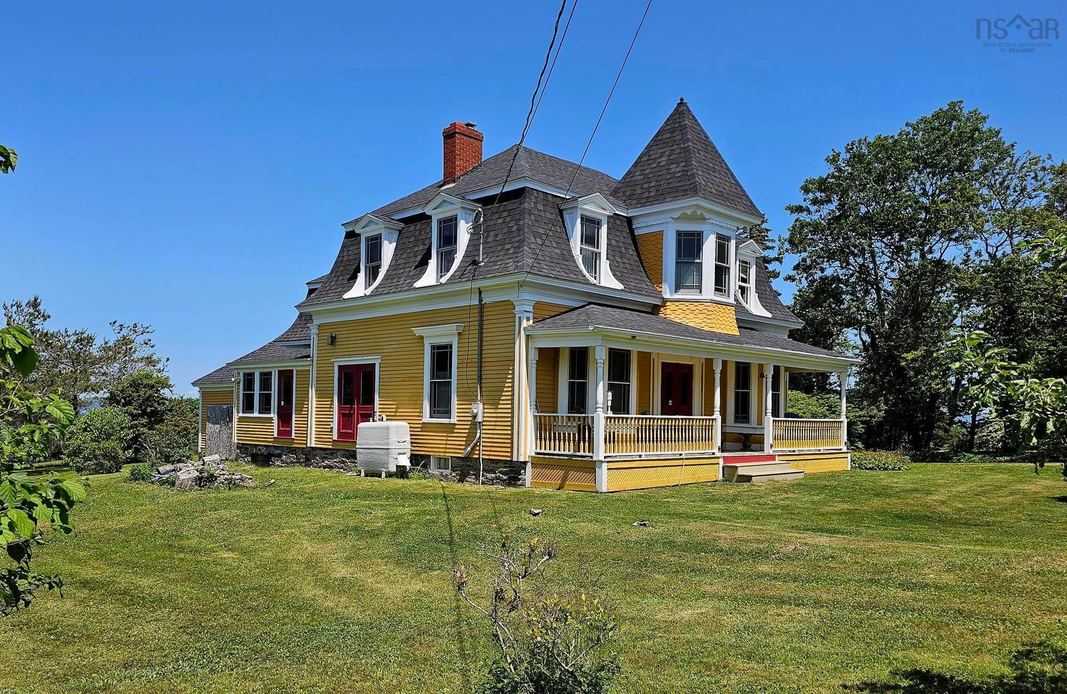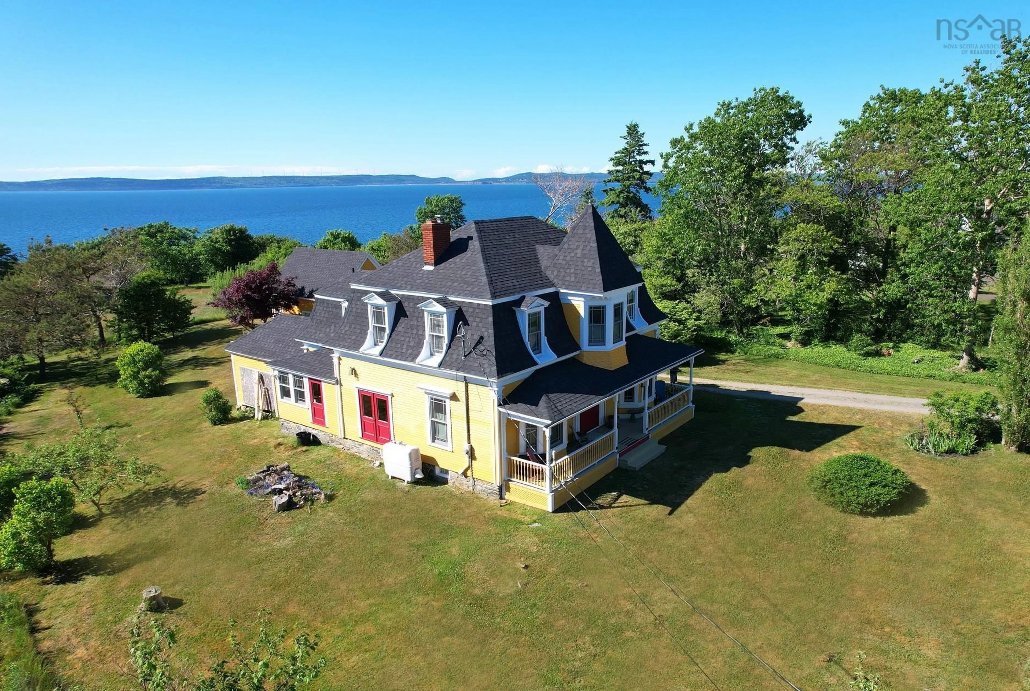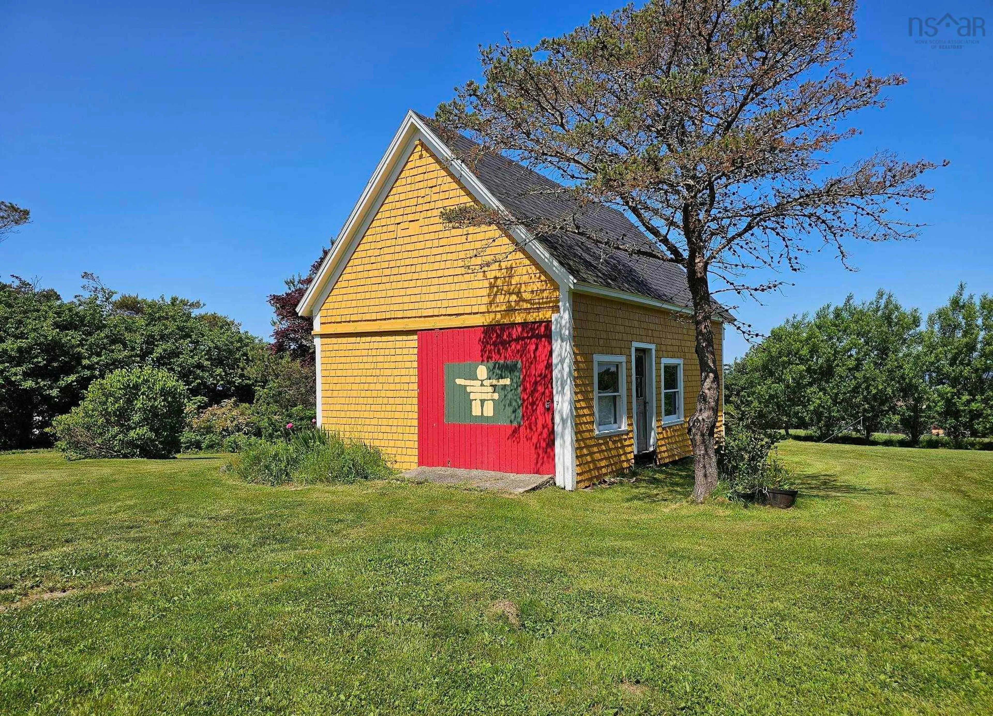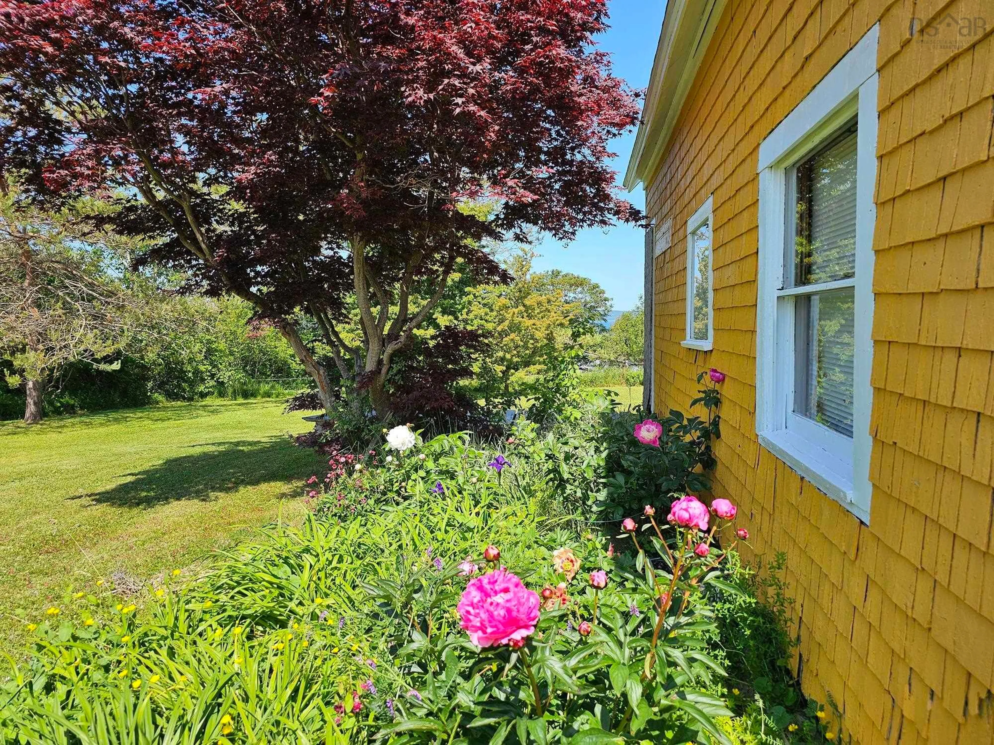7213 Highway 101, Plympton, Nova Scotia B0W 2R0
Contact us about this property
Highlights
Estimated valueThis is the price Wahi expects this property to sell for.
The calculation is powered by our Instant Home Value Estimate, which uses current market and property price trends to estimate your home’s value with a 90% accuracy rate.Not available
Price/Sqft$197/sqft
Monthly cost
Open Calculator
Description
Solidly built and updated with care, this 19th century home will appeal with distinctive architecture and fine craftsmanship. Featuring original hardwood floors, doors and hardware, as well as period mouldings, the home also has custom wood windows and walls finished with period-style wallpapers in a tasteful colour palette installed 2008. The central hallway is flanked by two large parlours with bay windows, and doors into adjoining rooms. The formal dining room features the original tin ceiling, a built in china cabinet and garden doors. Also, a fourth room with garden doors and closet would make a possible office, or main floor bedroom. The large light-filled kitchen with breakfast nook has a hammered copper farmhouse sink, and a copper coloured ceiling and newly installed counter tops in 2025. A back door leads to a mudroom and attached shed. Finally, on the main floor, a powder room with stacking washer & dryer. The second floor features a spacious landing with sitting area in the large central dormer. The primary bedroom consists of two joined rooms with ample space for furniture and wardrobe. 2 additional bedrooms accommodate family or guests. The beautifully tiled 4 piece bathroom feels like a spa, with its double-size porcelain tiled shower and floor, and claw-foot soaking tub. Other updates circa 2008 include new plumbing, wiring, insulation, kitchen and baths, veranda rebuilt and other significant restoration. Some more recent updates include a new furnace and fibreglass oil tank 2016, whole home water filtration system, roof shingled in 2022, fresh interior and exterior paint, 2024 and 2025 The large outbuilding has a full loft and rooms that were once a gallery; this space could accommodate a single vehicle. Located along the shore of St Mary's Bay, close to seaside parks and beaches. All amenities just 15 minutes away in Digby.
Property Details
Interior
Features
Main Floor Floor
Family Room
13'7 x 12'5Den/Office
10'11 x 13'5Dining Room
16'7 x 12'2Laundry/Bath
7'7 x 5'32Exterior
Features
Parking
Garage spaces 1
Garage type -
Other parking spaces 0
Total parking spaces 1
Property History
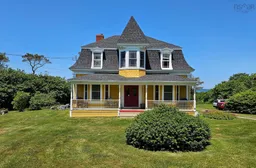 43
43