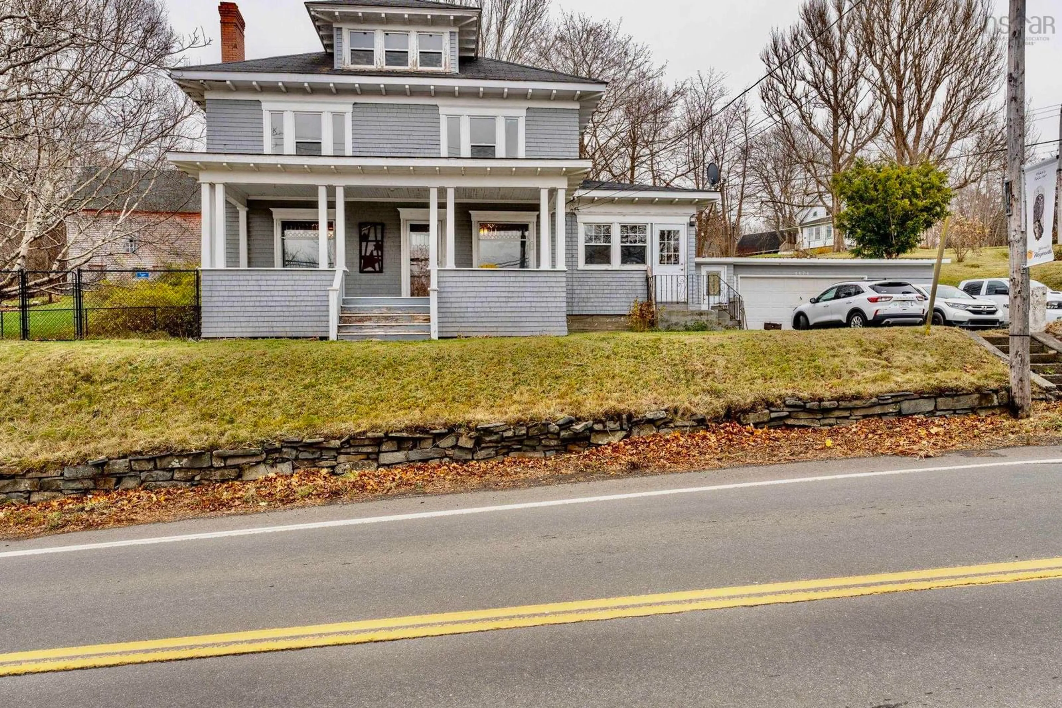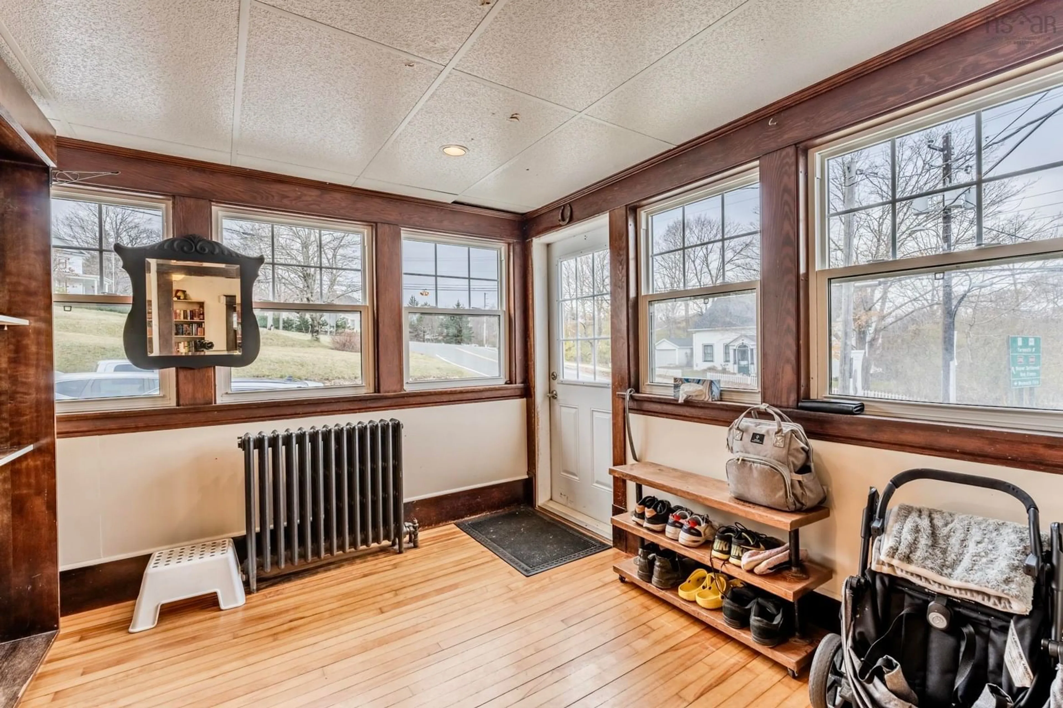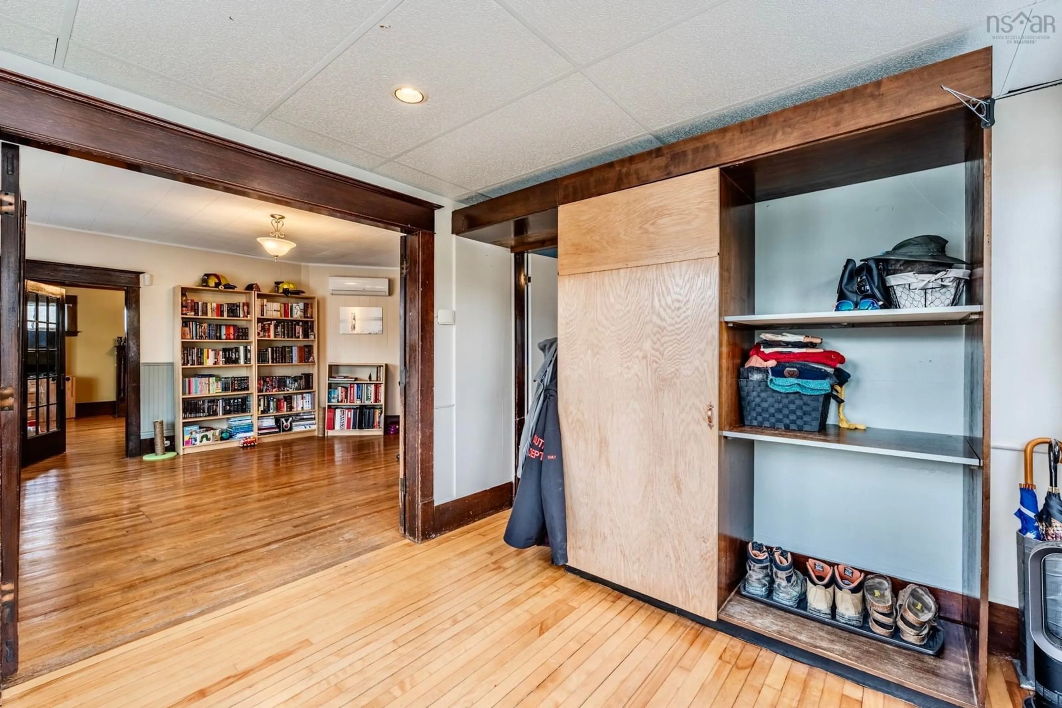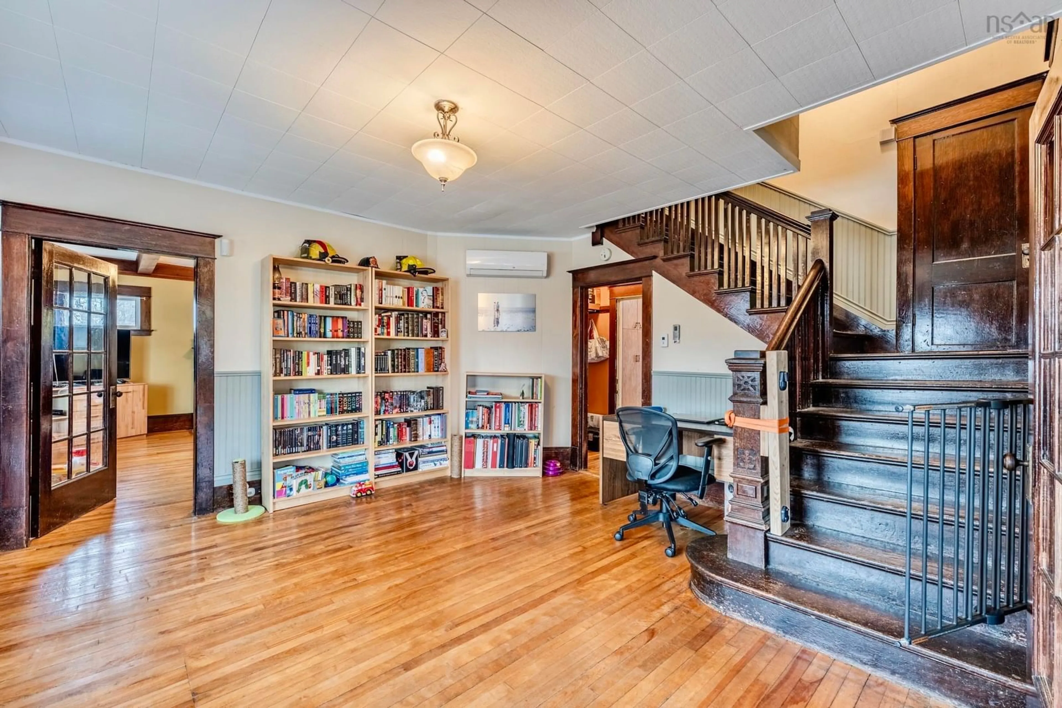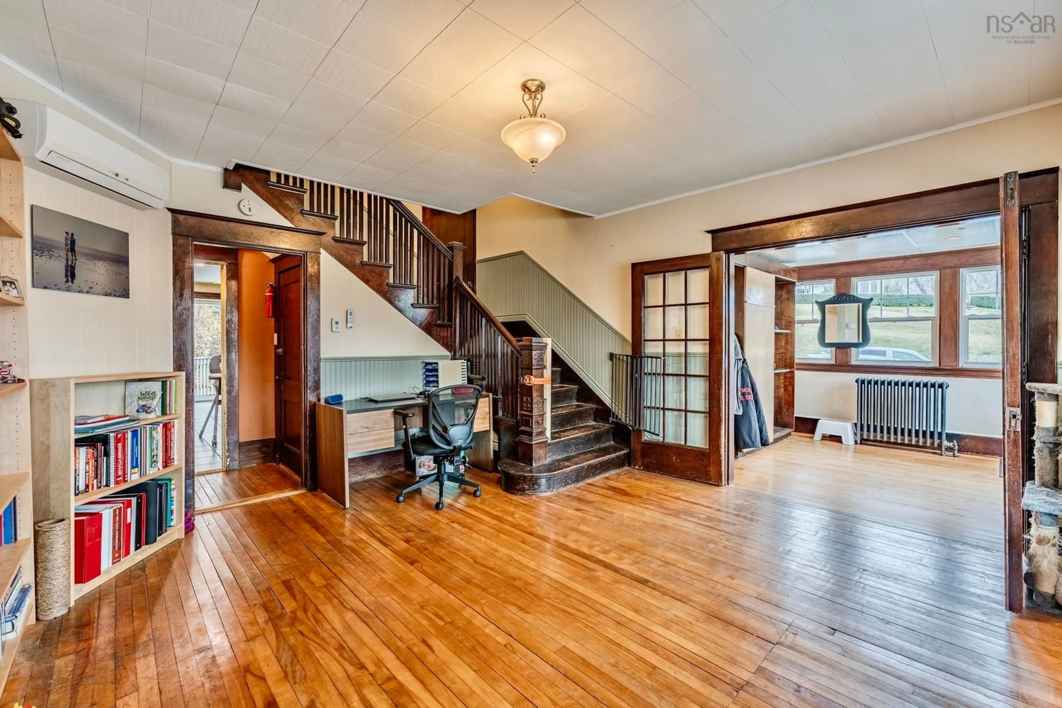4474 Highway 1, Weymouth, Nova Scotia B0W 3T0
Contact us about this property
Highlights
Estimated ValueThis is the price Wahi expects this property to sell for.
The calculation is powered by our Instant Home Value Estimate, which uses current market and property price trends to estimate your home’s value with a 90% accuracy rate.Not available
Price/Sqft$118/sqft
Est. Mortgage$1,267/mo
Tax Amount ()-
Days On Market207 days
Description
Step into the timeless charm of 4474 Highway 1, a 1920's home nestled in the heart of the quaint village of Weymouth. This delightful single-family residence sits on a generous 0.37-acre lot, offering ample space for both privacy and outdoor activities, making it an ideal home for families. The property exudes classic elegance with its beautiful woodwork, original hardwood floors and stained-glass windows that carry a story of the past. With three bedrooms, this home is perfectly configured for family living. Additionally, an attached one-bedroom in-law suite adds to the versatility of this residence, ensuring comfort for extended family or guests. The fenced yard ensures a secure play area for children and pets alike, while the back patio provides a private place for alfresco dining and relaxation. Inside, the home is warmed by ductless heat pumps and traditional hot water radiators. Amenities are not forgotten, with a drilled well and municipal sewer providing essential services. The full basement with walkout offers ample storage space. A double garage provides shelter for the family vehicles. Living here means you're within walking distance to the local amenities of Weymouth, bringing convenience to your doorstep. 4474 Highway 1 is more than just a house; it's a warm, inviting home brimming with character, ready to welcome a new family to create their own memories within its walls.
Property Details
Interior
Features
Main Floor Floor
Foyer
10' x 10'Den/Office
14'5 x 15'10Living Room
14'5 x 18'Dining Room
13' x 15'Exterior
Features
Parking
Garage spaces 2
Garage type -
Other parking spaces 2
Total parking spaces 4
Property History
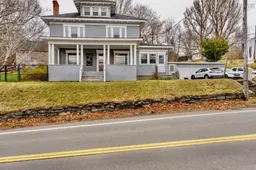 34
34
