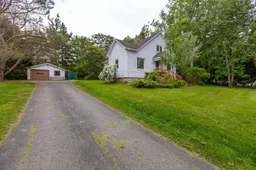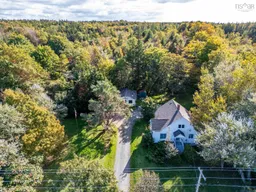Welcome to 4422 Highway 1 Weymouth. This freshly remodelled three bedroom, one and a half bath home sits in the heart of Weymouth: walking distance to all amenities! Upon entering the home you will find a spacious porch, with a brand new washer & dryer and laundry sink - well as fresh paint, and new flooring that you'll notice throughout the main level. The kitchen has never been used! From the cabinets, to the counter top and appliances: it's all brand new. Off of the kitchen is home to the formal dining room that has a concept feel to the living room, both featuring beautiful original hardwood floors. Finishing off the main floor is the primary bedroom and new full bathroom. Upstairs are two large bedrooms, and the newly installed half bath. All featuring new floors and fresh paint, too. With two heat pumps and an oil furnace (new oil tank to be installed by seller) - this home offers low maintenance heating / cooling. Outside you'll find a paved driveway, detached wired garage and two new decks/ steps, and a spacious yard. Please note this property features two PIDs - each a half an acre: explore the possibilities of developing the vacant lot! Don't wait, this newly redone, move in ready home awaits its new owners.
Inclusions: Stove, Dishwasher, Dryer, Washer, Refrigerator
 41
41



