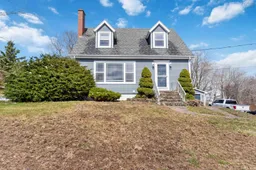Welcome to 36 Culloden Road, Mount Pleasant - an absolutely stunning family home that truly has it all. With eye-catching curb appeal and a spacious backyard, there's plenty of room for children and pets to play, plus a private back deck perfect for everything from relaxing to entertaining guests. The location couldn't be more convenient, with all amenities and Digby's picturesque waterfront just moments away. A detached garage adds to the appeal, offering ideal space for a workshop or fantastic storage. Inside, the main floor features an updated kitchen with custom-made cabinetry and patio doors leading to your backyard haven. The kitchen flows effortlessly into the dining room and then into the inviting and spacious living room, creating a perfect layout for entertaining or family dinners. A convenient half bath completes the main level. Upstairs, you'll find three generously sized bedrooms and an updated 4-piece bathroom. The lower level offers excellent rec room space, laundry, and a walk-out entrance for added ease. Recent updates include new oil tank (2024), dishwasher (2022) and new rails, spindles and deck boards(2025). Just a short walk to the Pines Golf Course, this picture-perfect family home is one you won't want to miss - your new home awaits!
Inclusions: Electric Range, Dishwasher, Dryer, Washer, Microwave, Refrigerator
 45
45


