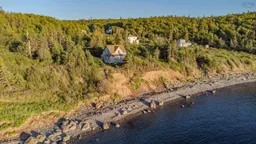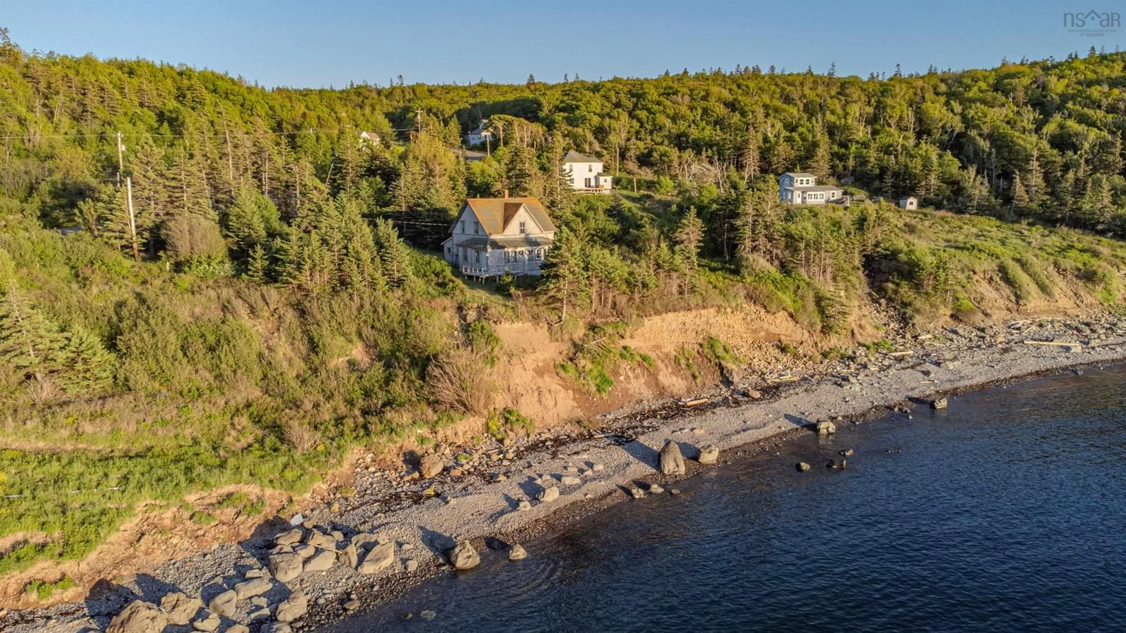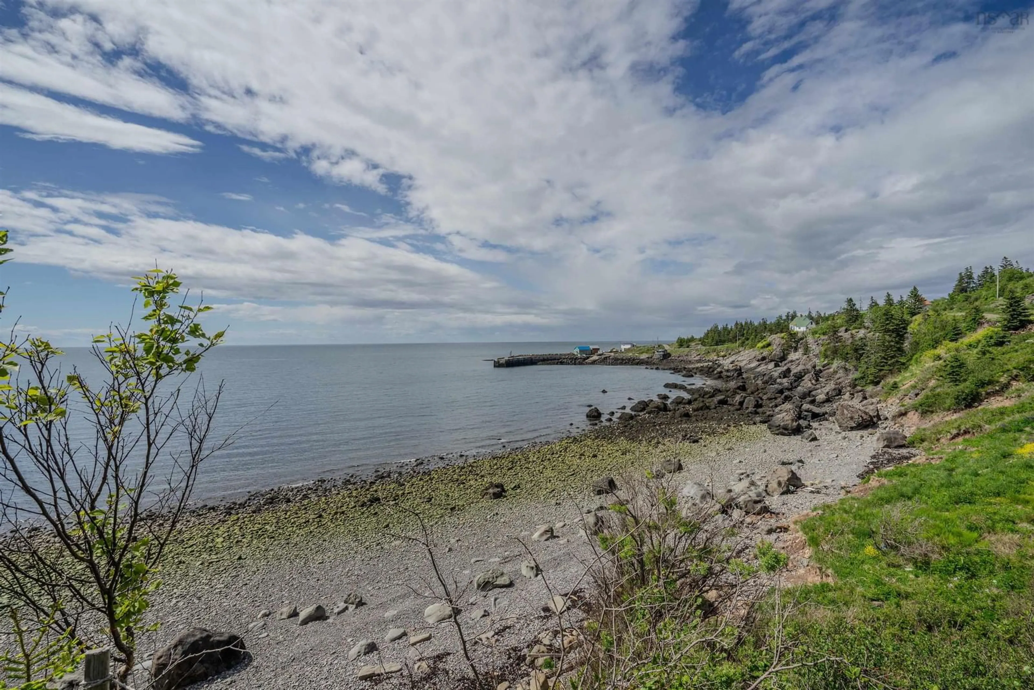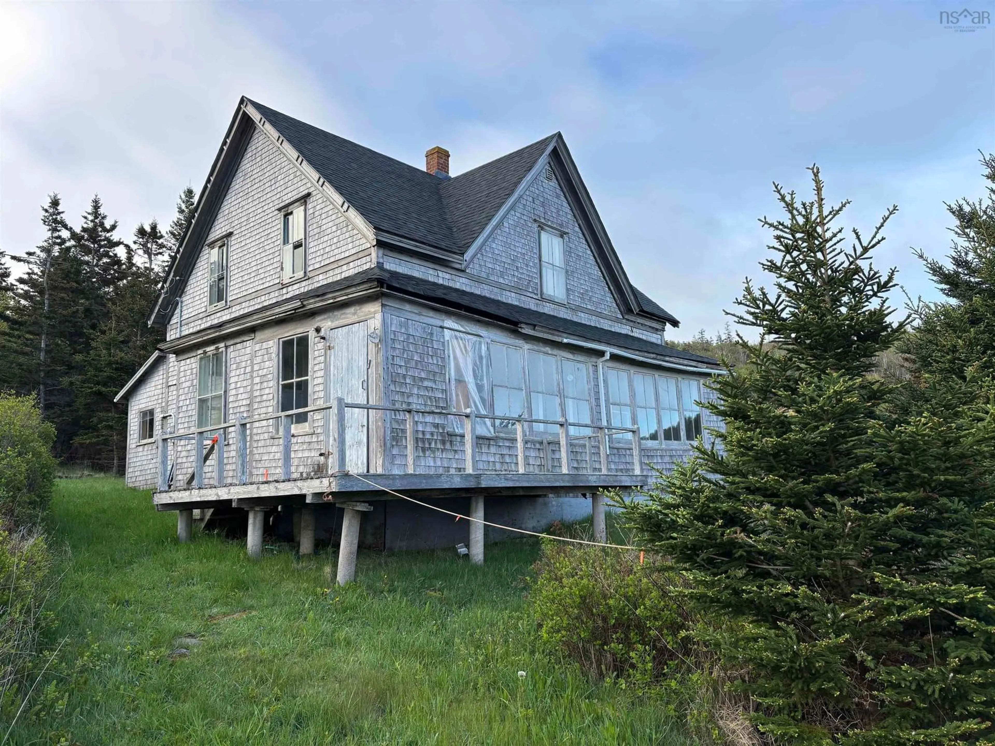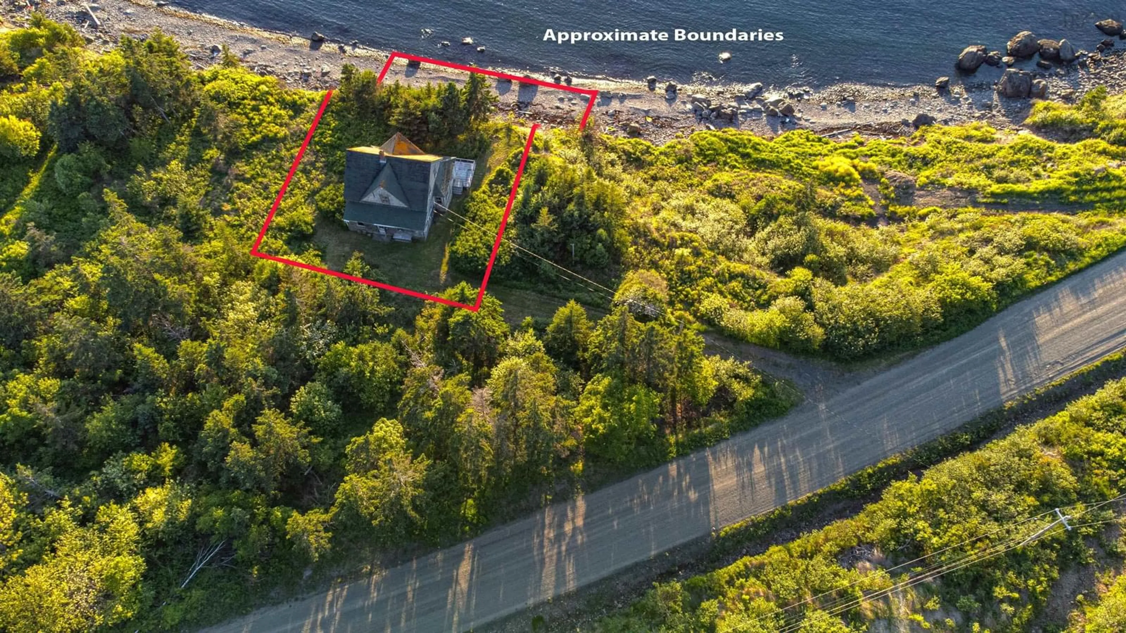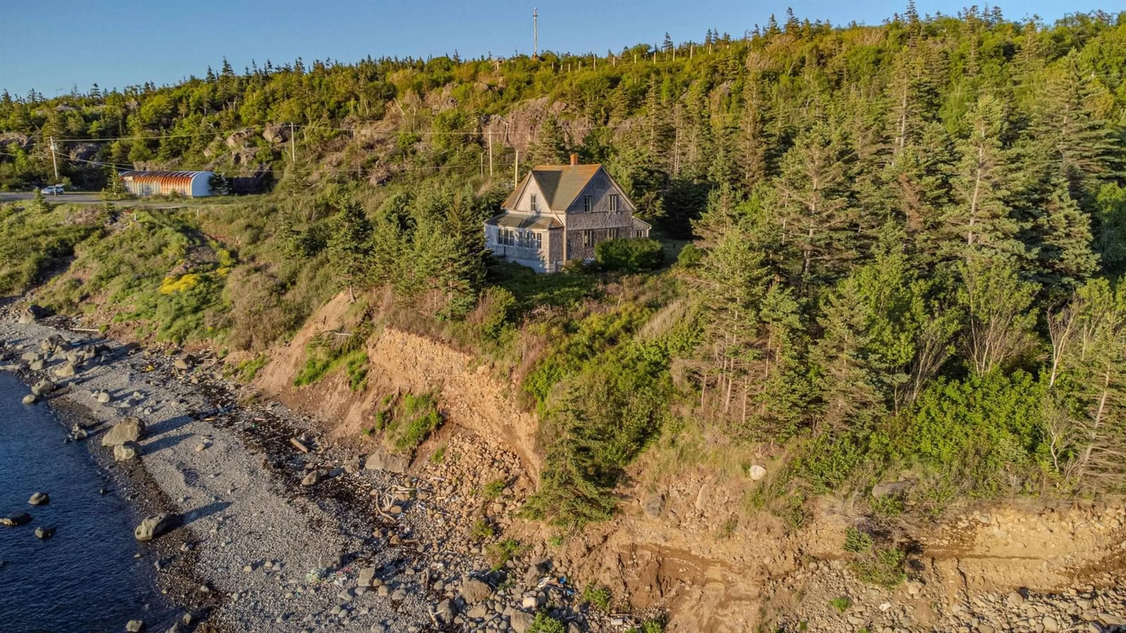223 Whale Cove Road, Whale Cove, Nova Scotia B0V 1E0
Contact us about this property
Highlights
Estimated valueThis is the price Wahi expects this property to sell for.
The calculation is powered by our Instant Home Value Estimate, which uses current market and property price trends to estimate your home’s value with a 90% accuracy rate.Not available
Price/Sqft$102/sqft
Monthly cost
Open Calculator
Description
The ocean views over the Bay of Fundy from this home face west to best enjoy spectacular sun sets. The home has a bright sunporch, a large back porch, cozy kitchen, spacious living, dining room and a family room which could also be a downstairs bedroom. The roof shingles are all new (April 2025). The current owners have installed tasteful new flooring upstairs where there are 4 large bedrooms, two of which enjoy the ocean view, and a bathroom with a recently added modern shower. There is a half bath downstairs. There is a drilled well and some updated plumbing and electrical. The home was previously an artists retreat and is bright and charming. As is it would make a lovely rustic summer cottage to enjoy private and peaceful oceanside living. With renovations you could make it into your year round home. High speed interned is available at the road. In the area you could keep busy hiking, biking and fishing and enjoy two sandy beaches at Sandy Cove, swimming and boating at Lake Midway Provincial Park, a summer cafe in East Ferry or take a trip on the ferry to the Islands for whale watching. There is a gas and convenience store 15 minutes away in Centreville and Digby with all its amenities is a half hour drive.
Property Details
Interior
Features
Main Floor Floor
Porch
6'1 x 29'10Kitchen
18'8 x 9'6Dining Room
9'9 x 10'4Living Room
13'5 x 5'1Exterior
Features
Property History
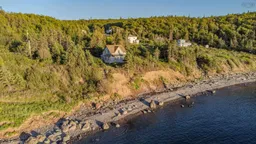 41
41