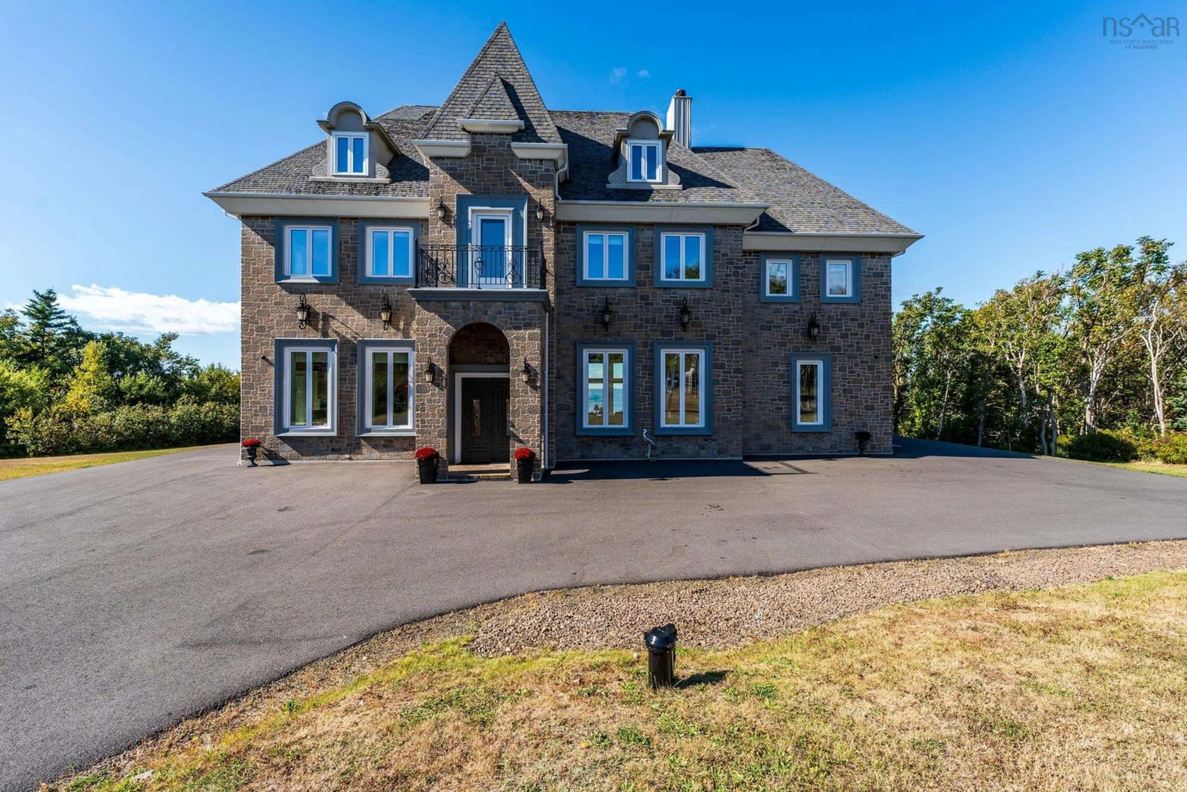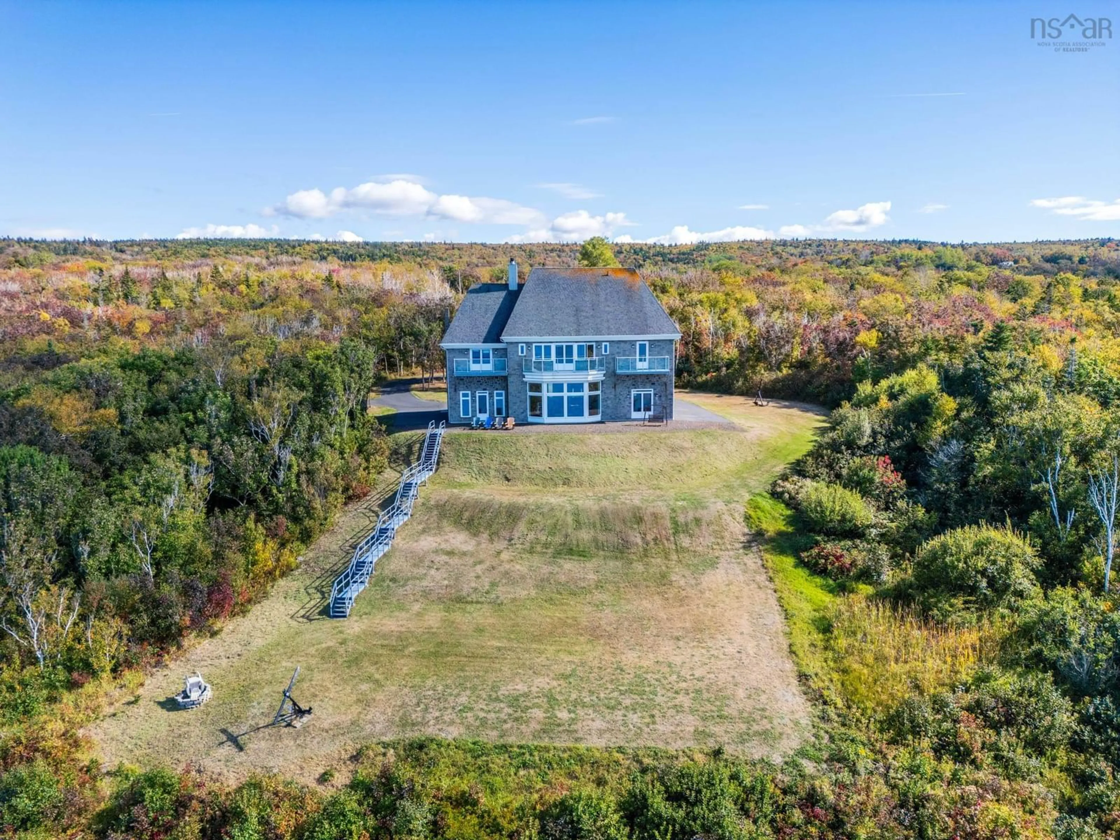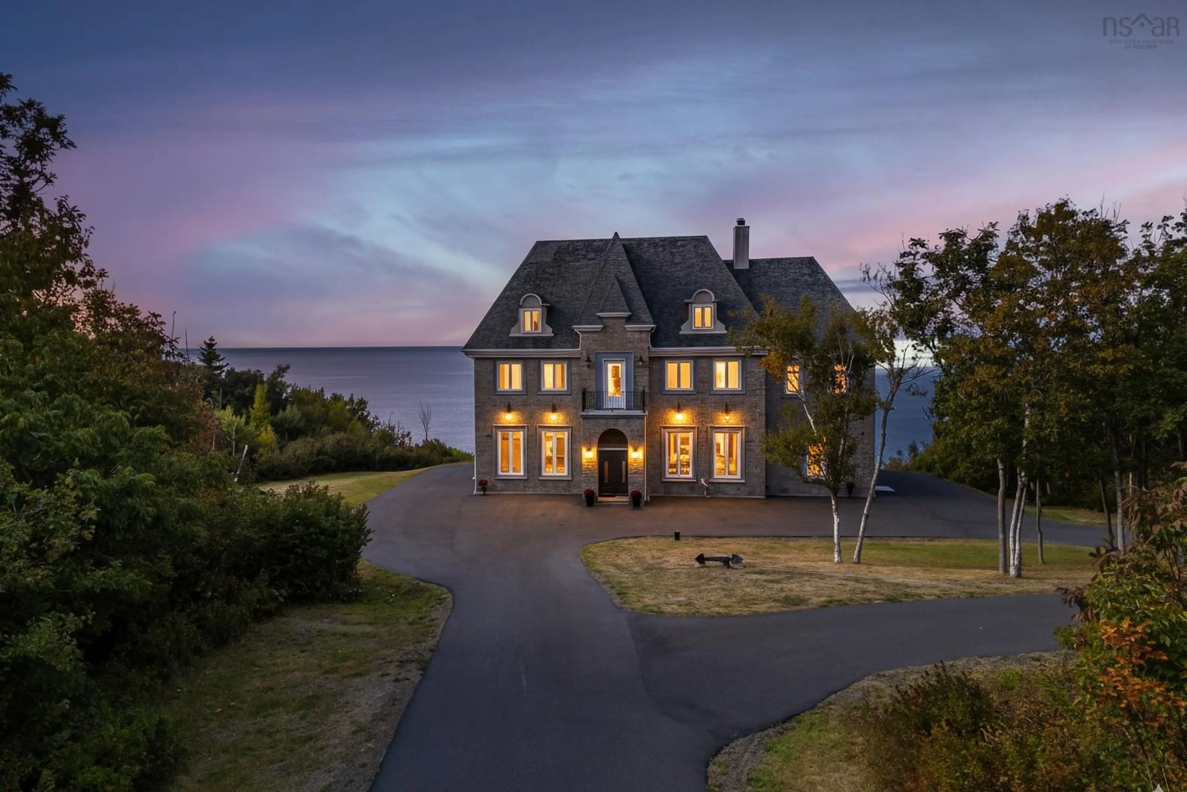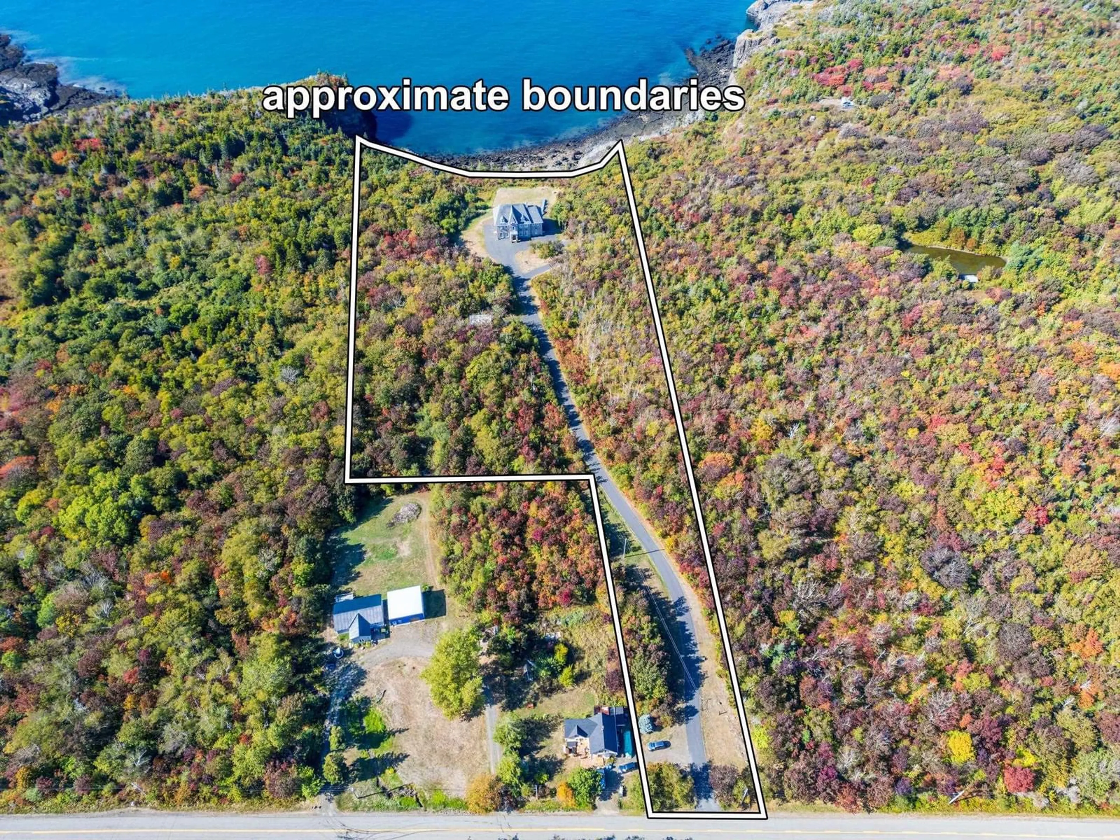1820 Culloden Road, Digby, Nova Scotia B0V 1A0
Contact us about this property
Highlights
Estimated valueThis is the price Wahi expects this property to sell for.
The calculation is powered by our Instant Home Value Estimate, which uses current market and property price trends to estimate your home’s value with a 90% accuracy rate.Not available
Price/Sqft$434/sqft
Monthly cost
Open Calculator
Description
Fairytales do come true at 1820 Culloden Road. Welcome to this luxurious estate, perched high on a cliff, overlooking the Bay of Fundy. This home is impressive at every corner and it starts with the view, the privacy, the sunsets, and the clean ocean air, all of these unparalleled and expansive. The house itself was engineered to withstand hurricane force winds, built with rebar steel, reinforced concrete, double foam insulation and windows rated for 300 klm winds, this in combination with the impressive heating systems (geothermal) in floor heat and prominent wood burning fireplace creates peace of mind and provides utmost efficiency. Elegnace, charm and warmth pull you into the main level with its open flow, coffered ceilings, impressive trim and natural lighting. The view from the windows over the bay, the grand staircase, the special touches and care that shine everywhere in this home will lead you into exploring every well thought out room and space it has to offer. The chef's kitchen, formal dining room, den with special HVAC capabilities, a library, 5 bedrooms,4.5 bathrooms, walk-in closets and private balconies overlooking this estate and the ocean will leave you impressed and elated. This property also features a paved, gated driveway, a new steel garage and a wooden walkway to a secluded platform over the ocean perfect for watching marine life, extraordinary sunsets and another spectacular entertainment area. This home is being offered completely furnished and stocked. The owner is only removing personal items. Seller has subdivided 2 acres at the road and is waiting for the new survey. Please inquire for a sketch of proposed lines.
Property Details
Interior
Features
Main Floor Floor
Great Room
35.7 x 30.11Dining Room
15.10 x 16Kitchen
16 x 13.6Laundry/Bath
10.1 x 5.7Exterior
Features
Property History
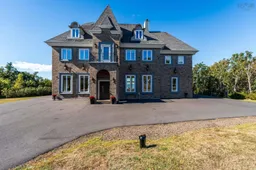 46
46
