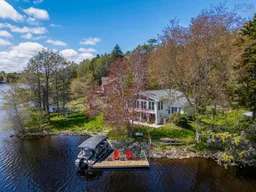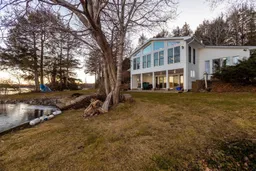Sold for $···,···
•
•
•
•
Contact us about this property
Highlights
Sold since
Login to viewEstimated valueThis is the price Wahi expects this property to sell for.
The calculation is powered by our Instant Home Value Estimate, which uses current market and property price trends to estimate your home’s value with a 90% accuracy rate.Login to view
Price/SqftLogin to view
Monthly cost
Open Calculator
Description
Signup or login to view
Property Details
Signup or login to view
Interior
Signup or login to view
Features
Heating: Baseboard, Ductless, Stove
Cooling: Ductless
Basement: Crawl Space, Full, Finished, Walk-Out Access
Exterior
Signup or login to view
Features
Patio: Patio
Property History
Aug 4, 2025
Sold
$•••,•••
Stayed 75 days on market 48Listing by nsar®
48Listing by nsar®
 48
48Login required
Sold
$•••,•••
Login required
Listed
$•••,•••
Stayed --4 days on market Listing by nsar®
Listing by nsar®

Property listed by Royal LePage Atlantic (Greenwood), Brokerage

Interested in this property?Get in touch to get the inside scoop.


