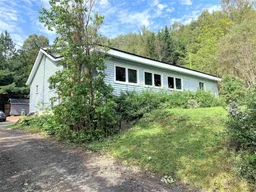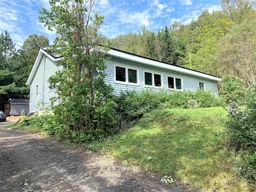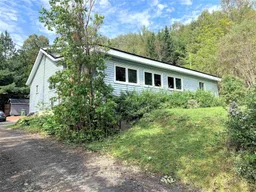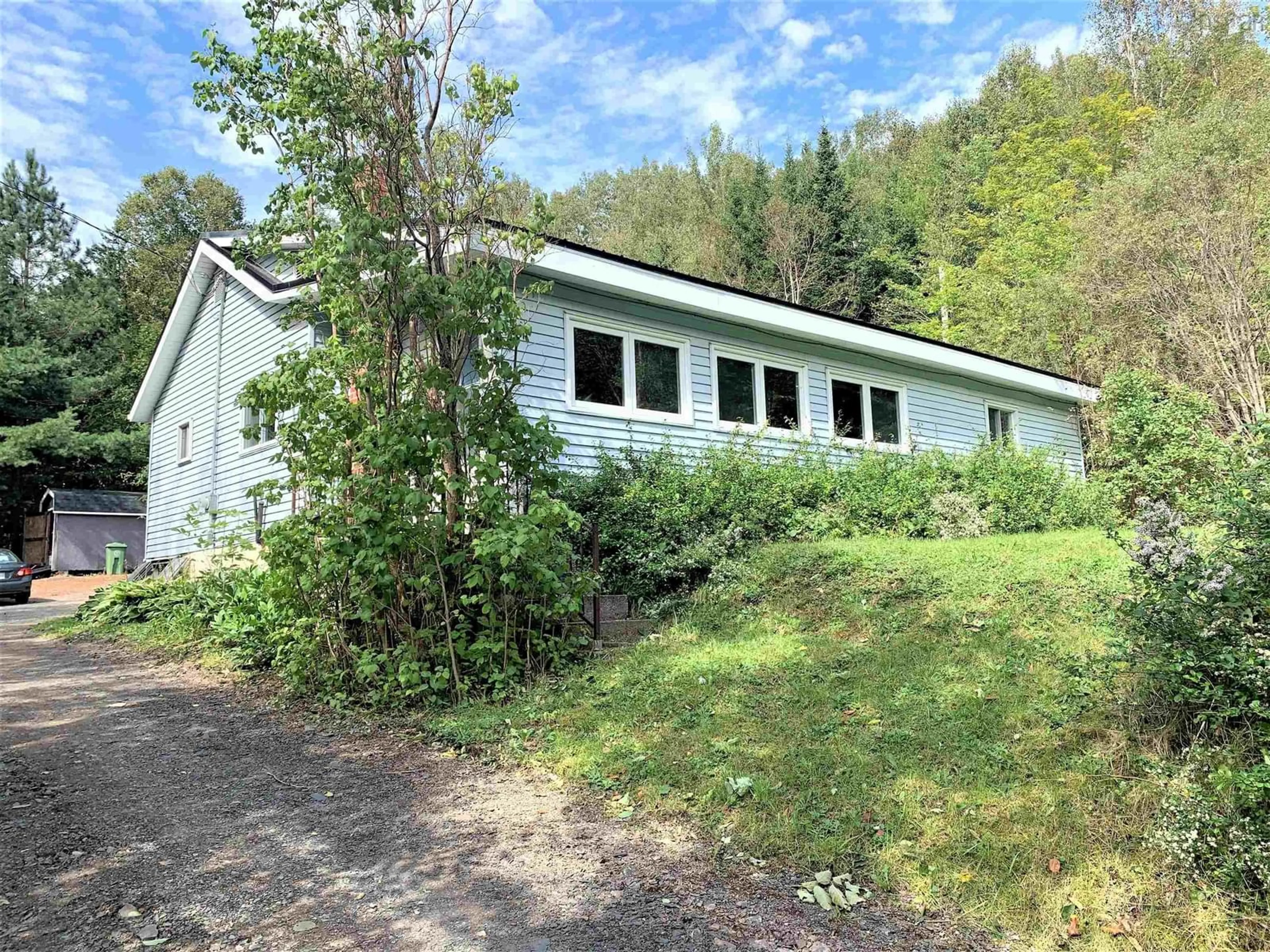PRICE DROP ALERT!!!Perched atop a small hill on the edge of Five Islands Nova Scotia this adorable half acre property is a great starter home or private oasis. There are two garages on the property as well as a mini barn for optimal storage options, one of the garages previously was used as a clam factory and offers various rooms making it a great option for a workshop. The home itself is a modest 2 bedroom home that easily could be a 3 bedroom if the laundry was moved. The home had a new steel roof installed 2 years ago, new water heater 1 year ago and the main garage received all new shingles this year. The home is currently heated with a oil furnace as well as a wood stove in the living room. The basement of the home is a mix of poured concrete and dirt walls with a dirt floor. A few things to note: there is a possible encroachment by the back of the garage onto the neighboring property, the oil barrel is outdated and will need replacing and the foundation on one side of the home has dropped down some due to it being a dirt foundation on that side. The septic is currently in perfect working condition but is a cesspool type system being that it is a concrete tank but no drainage field and due to location (under deck) is not possible to be inspected or pumped prior to a sale, these factors have all been considered in the pricing of the property. Property is being sold ""as is where is"".
Inclusions: Oven - Propane, Washer/Dryer, Refrigerator
 31
31





