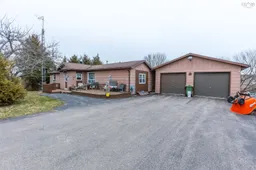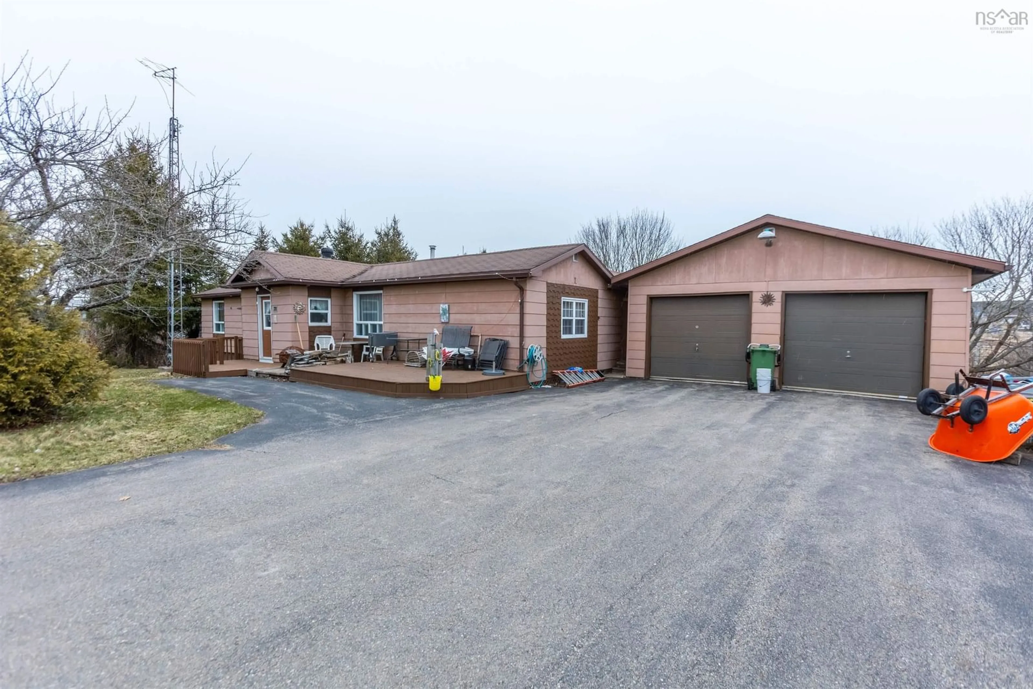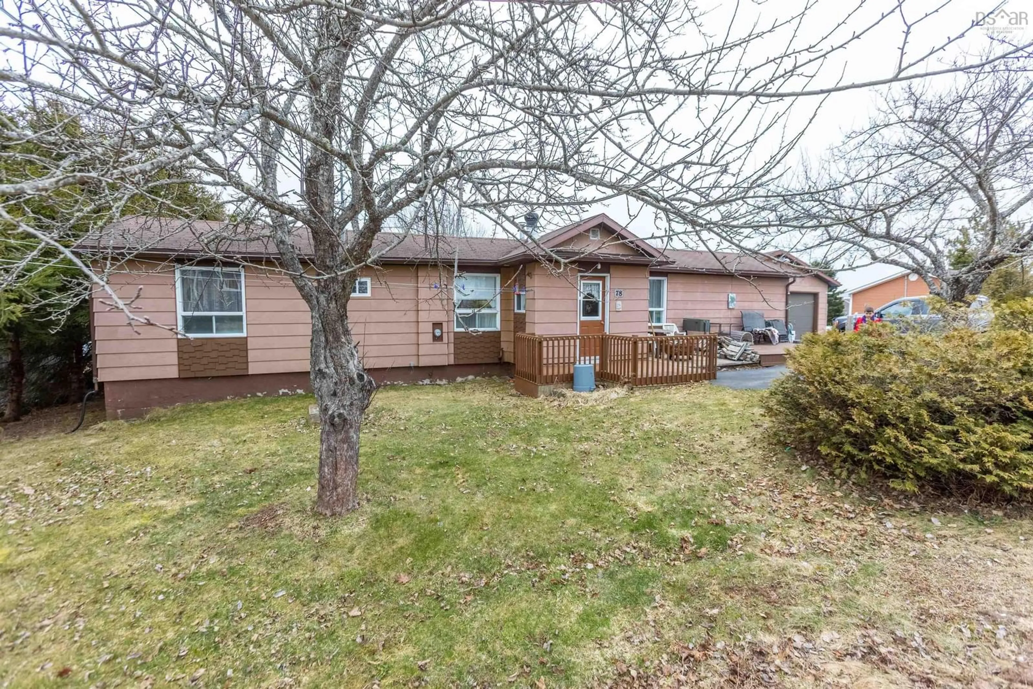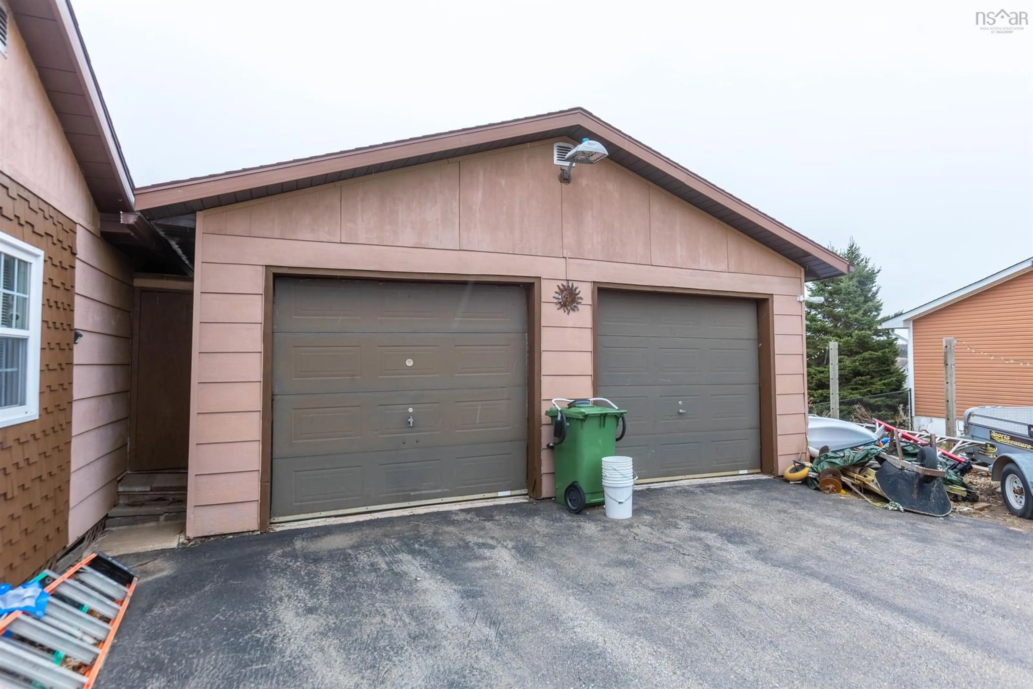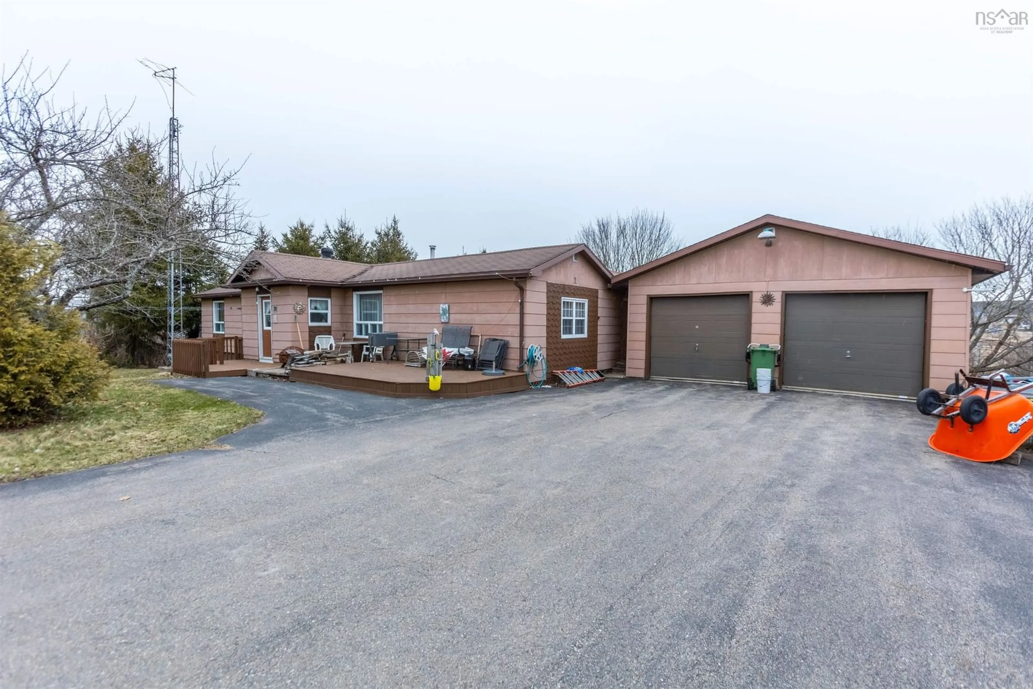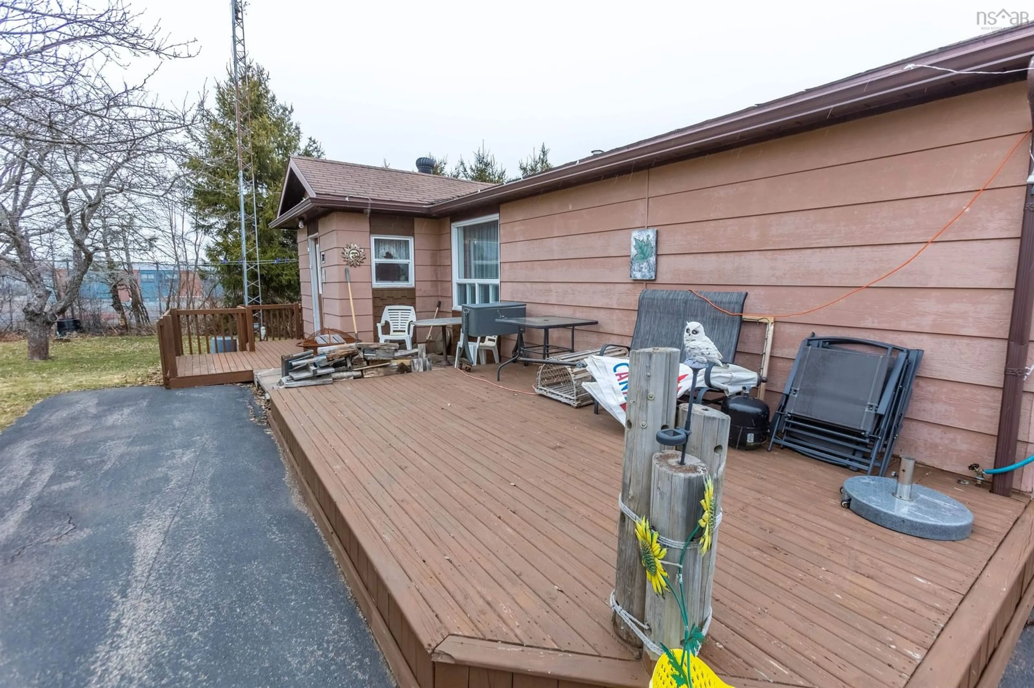78 Elm St, River Hebert, Nova Scotia B0L 1G0
Contact us about this property
Highlights
Estimated valueThis is the price Wahi expects this property to sell for.
The calculation is powered by our Instant Home Value Estimate, which uses current market and property price trends to estimate your home’s value with a 90% accuracy rate.Not available
Price/Sqft$129/sqft
Monthly cost
Open Calculator
Description
Nestled in the heart of River Hebert, this inviting two-bedroom bungalow with a spacious two-car garage is the perfect starter home! Thoughtfully designed for comfort and convenience, the home is ideally located just minutes from the local school—making school drop-offs and pickups a breeze. Step inside to a well-sized mudroom, perfect for keeping the elements at bay before entering the main living space. The bright, open-concept kitchen and generous living room offer plenty of space for both relaxing and entertaining, with ample room for a family dining table to enjoy meals together. Just off the living room, you'll find a large primary bedroom featuring abundant closet space. Down the hallway is a full-size bathroom and a second bedroom—ideal for guests, children, or a growing family. A versatile bonus room adds even more flexibility, perfect for a third bedroom, home office, or family room. Out back, a large deck spans the rear of the home, offering the ideal setting for summer BBQs, outdoor dining, or simply relaxing with loved ones. Located just 18–20 minutes from Amherst, you'll enjoy easy access to all major amenities. The local community also features a few convenient stores and gas stations for everyday needs. Don't miss your chance to call this cozy bungalow home!
Property Details
Interior
Features
Main Floor Floor
Porch
10 x 10Kitchen
13.3 x 12Living Room
15.3 x 13.4Primary Bedroom
13.4 x 10.1Exterior
Parking
Garage spaces 2
Garage type -
Other parking spaces 2
Total parking spaces 4
Property History
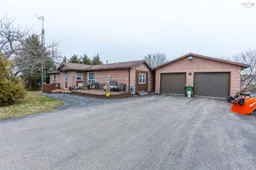 31
31