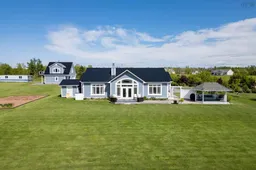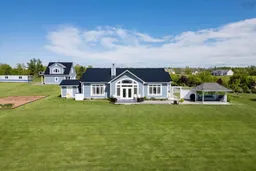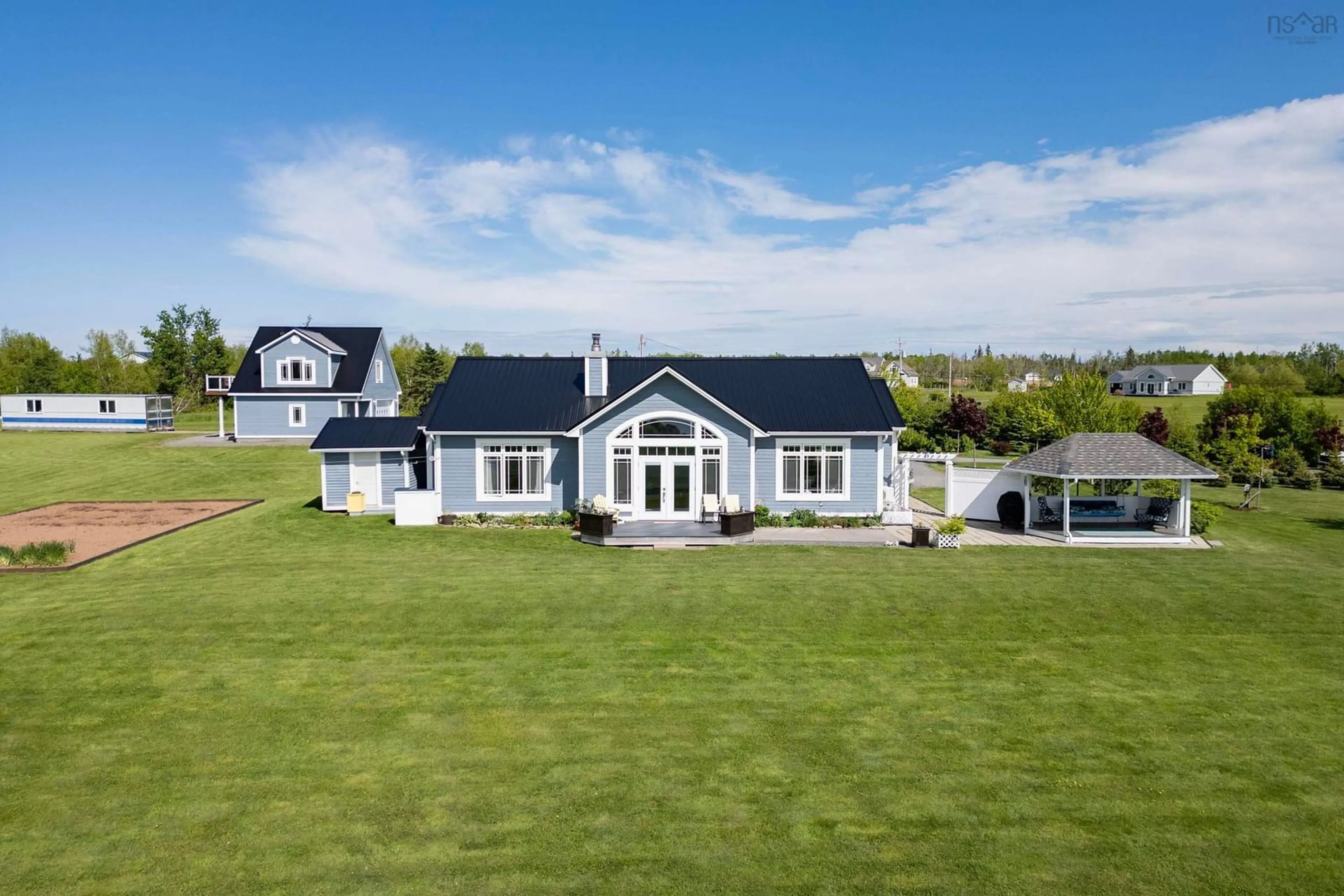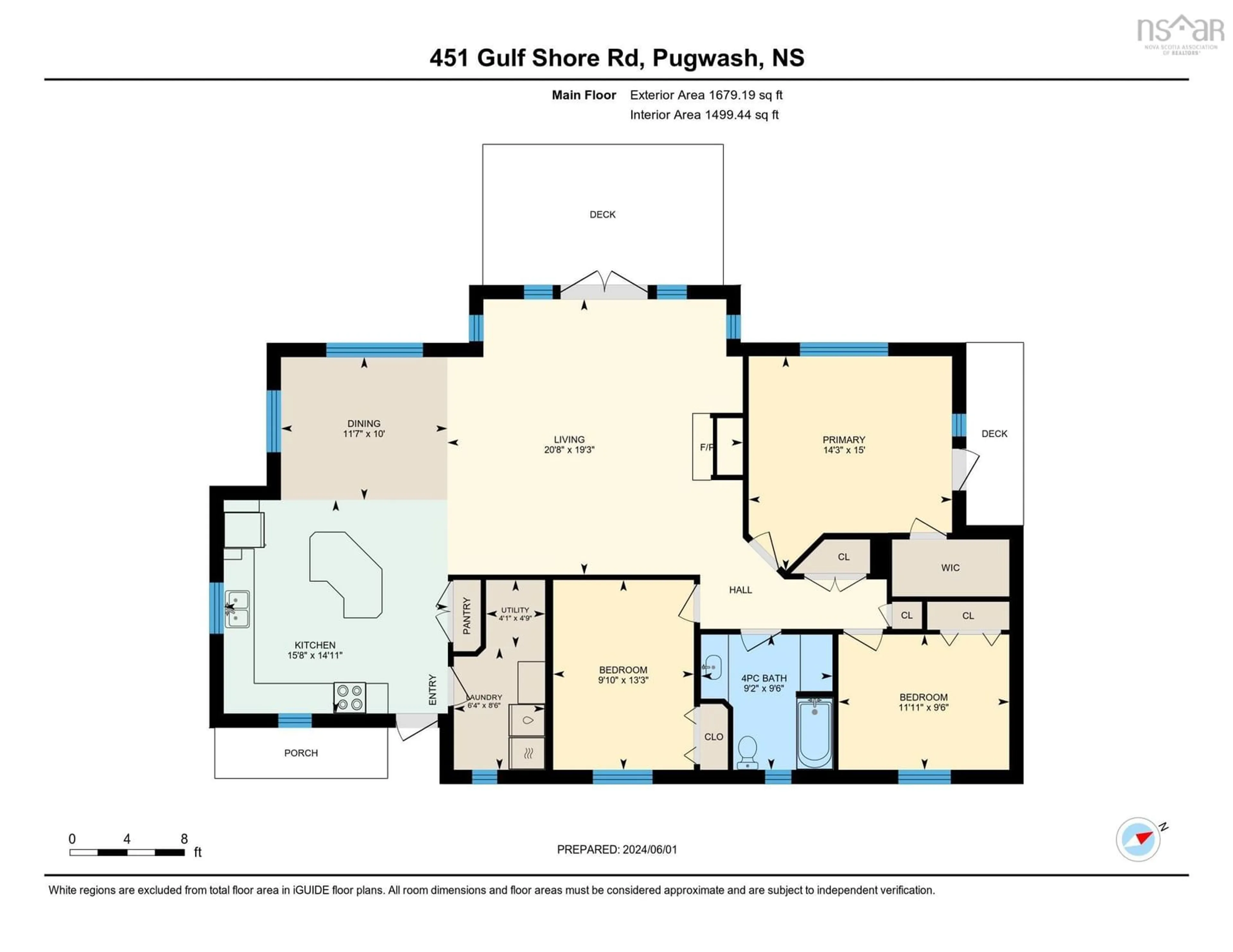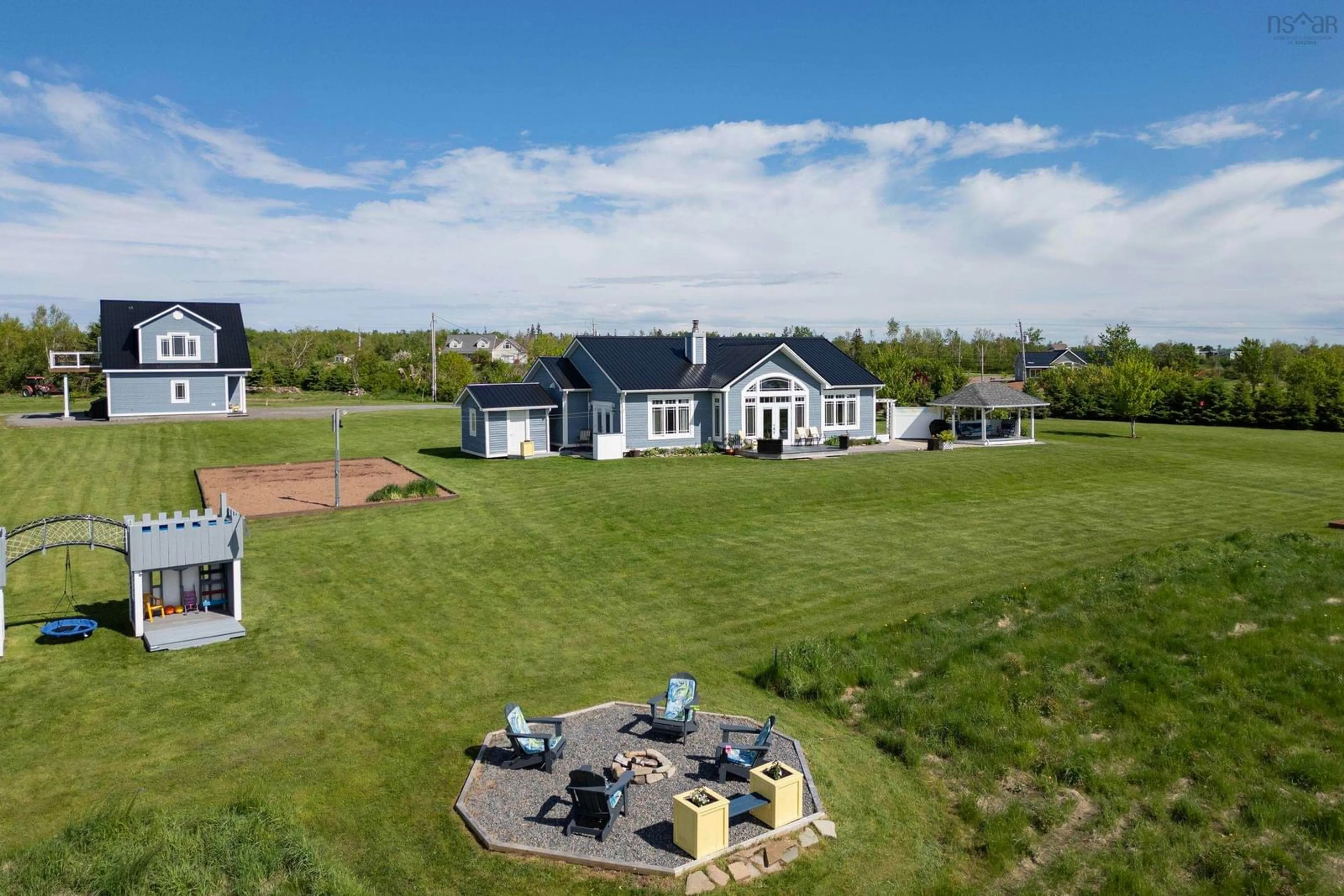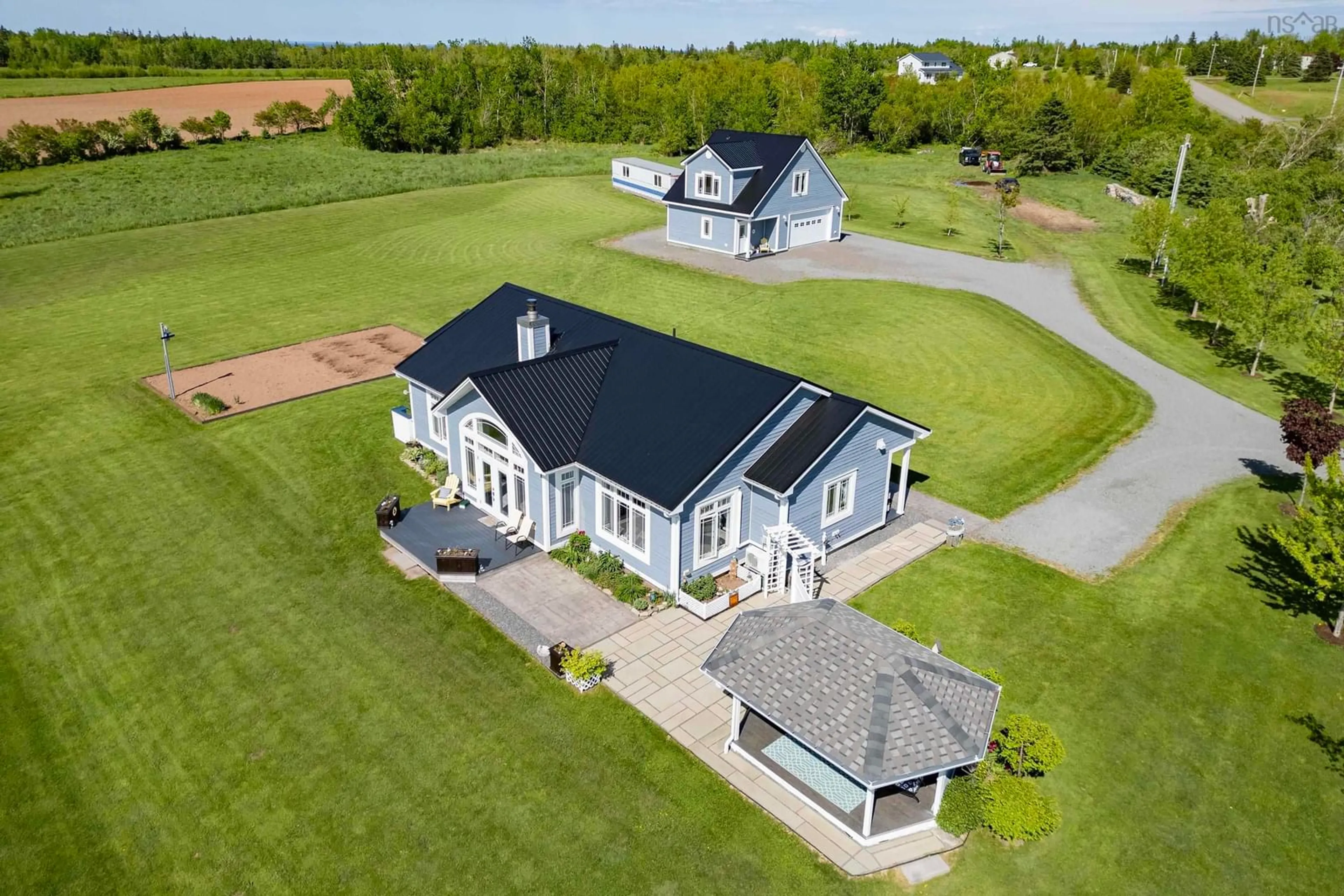451 Gulf Shore Rd, Pugwash, Nova Scotia B0K 1L0
Contact us about this property
Highlights
Estimated valueThis is the price Wahi expects this property to sell for.
The calculation is powered by our Instant Home Value Estimate, which uses current market and property price trends to estimate your home’s value with a 90% accuracy rate.Not available
Price/Sqft$313/sqft
Monthly cost
Open Calculator
Description
8-YEAR-OLD BUNGALOW ON 4.5 ACRES! Stunning property overlooking the Northumberland Strait and Pugwash Harbour. The property is beautifully landscaped with multiple fruit and berry trees, gravel driveway leading to the house and detached garage, gazebo, fire pit, designated vegetable garden and multiple decks to enjoy the stunning views from. Entering the home you immediately see the breathtaking view out a multitude of windows, large open concept kitchen with a great four-seater island, laundry room/utility room, dining room, spacious living room with air tight wood fireplace and patio doors out to the front deck, two guest bedrooms, a four piece bathroom with plenty of storage, and a gorgeous primary bedroom with window seat, private deck and walk-in closet. The home also features a ductless heat pump, metal roof and plenty of storage. Heading over to the detached garage, this space is immaculate. Inside you enter a large mudroom with laundry hook-ups, three-piece bathroom, double garage space with ductless heat pump, storage closet, and a covered back deck. Heading upstairs you will find an open concept living room/bedroom/dining room/kitchen with a ductless heat pump, and a wonderful balcony, ideal for guests or Airbnb. The house and garage are both heated with electric in-floor hot water. This home is one that you need to see to believe. Located close to shops, schools, golf course, new hospital, new library, curling club, and amenities. There is also the option for an additional two lots for a total of 13 acres. Be sure to check out the 3D Tour and floor plans for more details.
Property Details
Interior
Features
Main Floor Floor
Kitchen
14'11 x 15'8Laundry
8'6 x 6'4Utility
4'9 x 4'1Dining Room
10' x 11'7Exterior
Features
Parking
Garage spaces 2
Garage type -
Other parking spaces 0
Total parking spaces 2
Property History
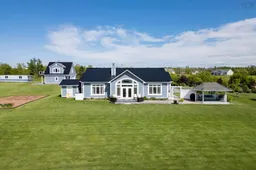 49
49