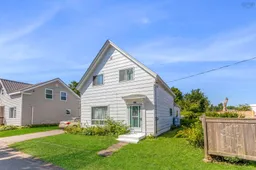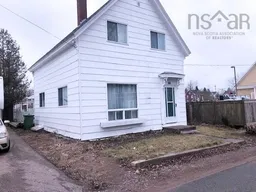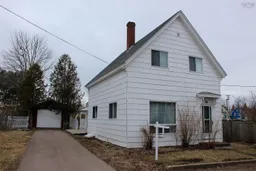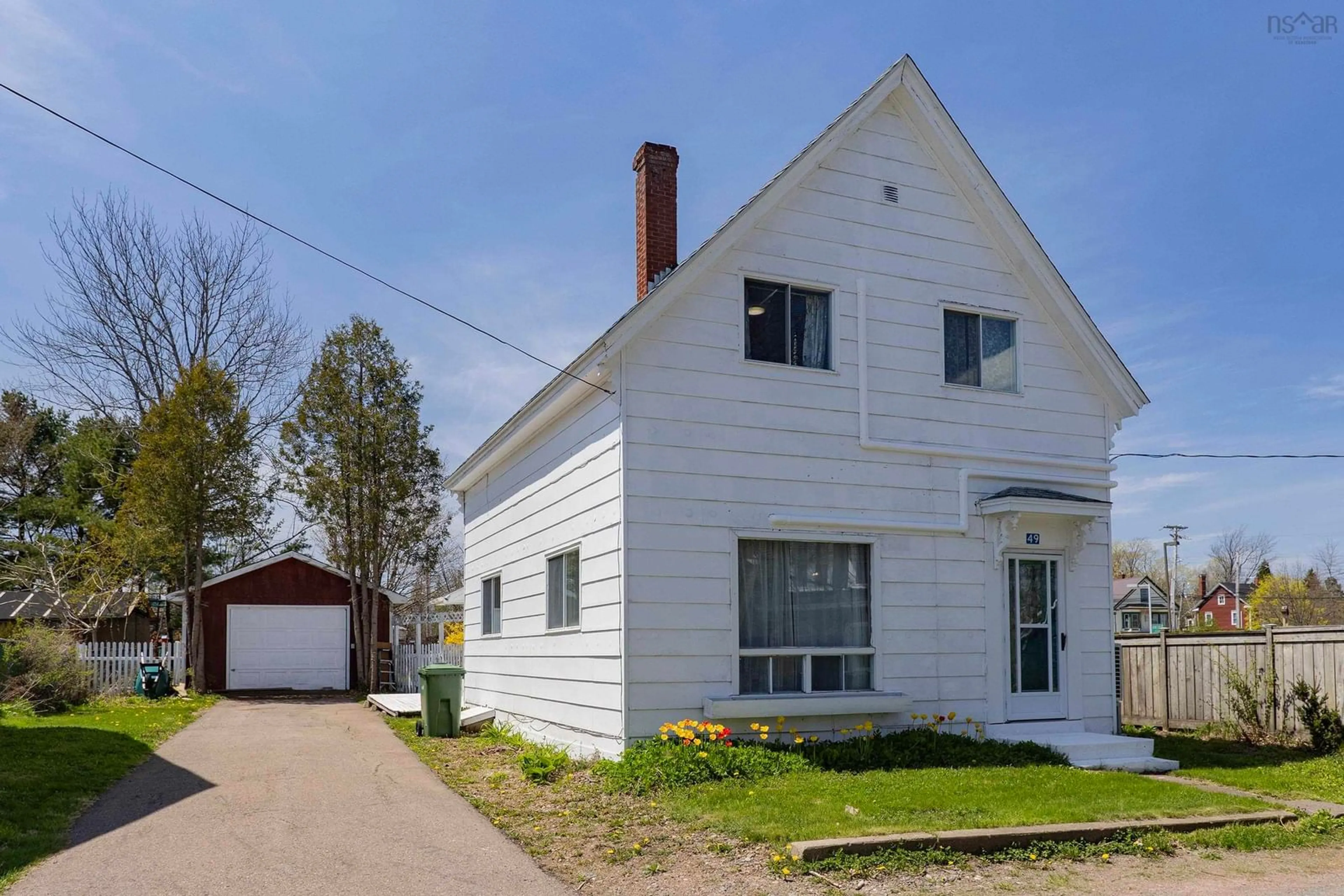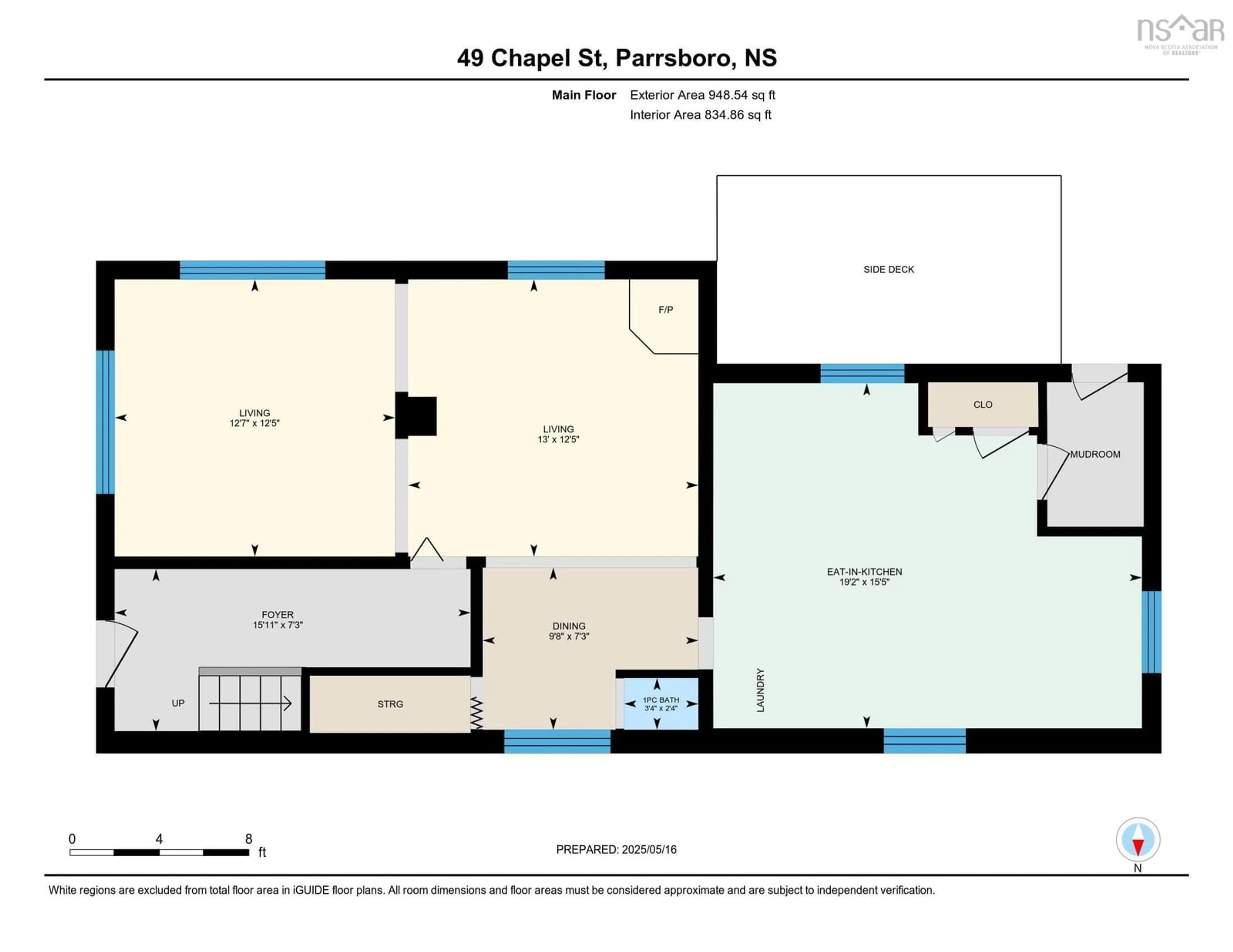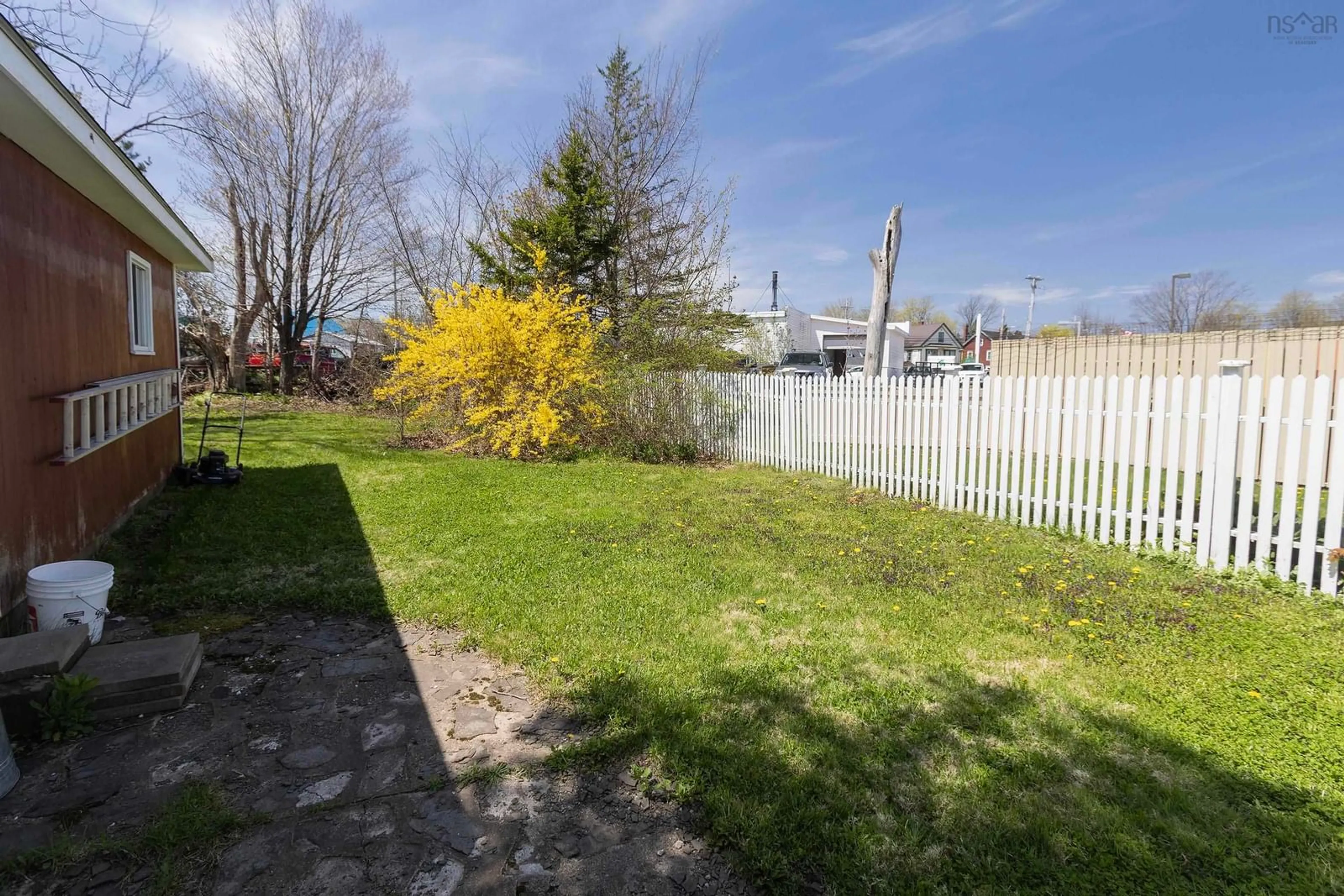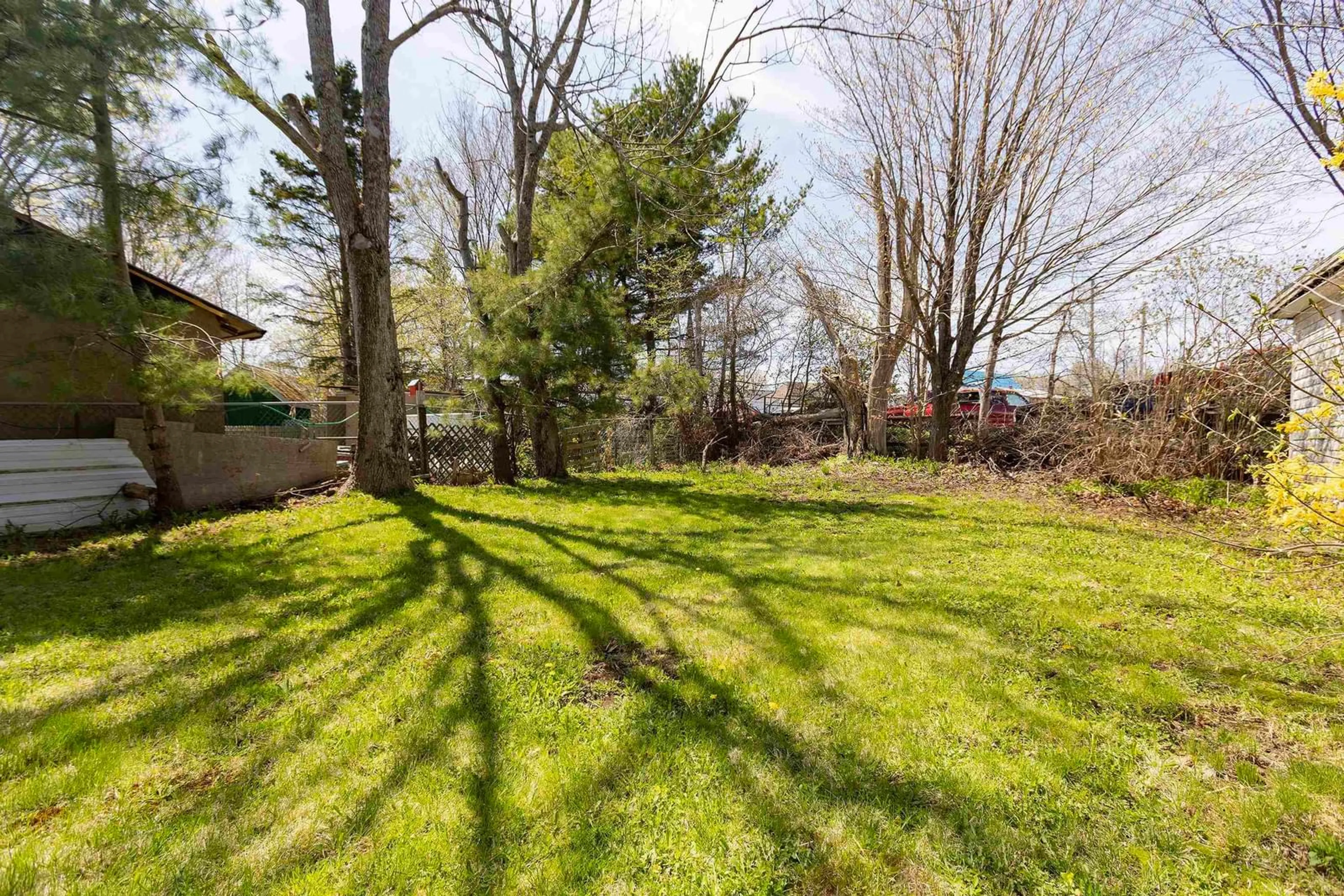49 Chapel St, Parrsboro, Nova Scotia B0M 1S0
Contact us about this property
Highlights
Estimated valueThis is the price Wahi expects this property to sell for.
The calculation is powered by our Instant Home Value Estimate, which uses current market and property price trends to estimate your home’s value with a 90% accuracy rate.Not available
Price/Sqft$137/sqft
Monthly cost
Open Calculator
Description
Nestled in the quaint seaside village of Parrsboro, this charming 1 ½ story home offers a unique blend of coastal charm and versatile functionality. Whether you're dreaming of a peaceful residence or envisioning a boutique business, this property provides the perfect setting. The location of this home is perfect for walking to the grocery store, post office and the local coffee shop! The zoning of this property allows for flexibility, which is a great feature! Inside, there is a huge eat-in kitchen with lots of storage and a double-sized living room, including a warming pellet stove and newer heat pumps. A compact bathroom has been installed on the main floor and there is a lovely sun-filled deck out to the side. A lovely white picket fence leads into a generous back yard with lots of space for outside entertaining. The garage has a concrete floor and is wired - perfect for the handyman! Upstairs, you will find a bathroom, two bedrooms and a third room which could be a smaller bedroom, den or office. Upgrades to this home include three new heat pumps, a newer pellet stove and roof, new flooring on the second floor, 100 amp electrical service, new thermostat and new kitchen lighting. The property is within walking distance of local shops, theatre, art galleries and the beach, making it a desirable location for year-round living or seasonal business. With its flexible zoning and idyllic surroundings, this home invites you to imagine a life or livelihood shaped by the rhythm of the tides and the warmth of a close-knit coastal community.
Property Details
Interior
Features
Main Floor Floor
Living Room
12.5 x 13Living Room
12.5 x 12.7Eat In Kitchen
15.5 x 19.2Bath 1
2.4 x 3.4Exterior
Features
Parking
Garage spaces 1.5
Garage type -
Other parking spaces 0
Total parking spaces 1.5
Property History
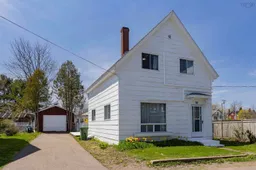 34
34