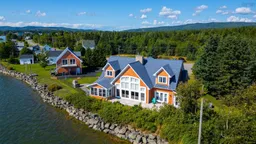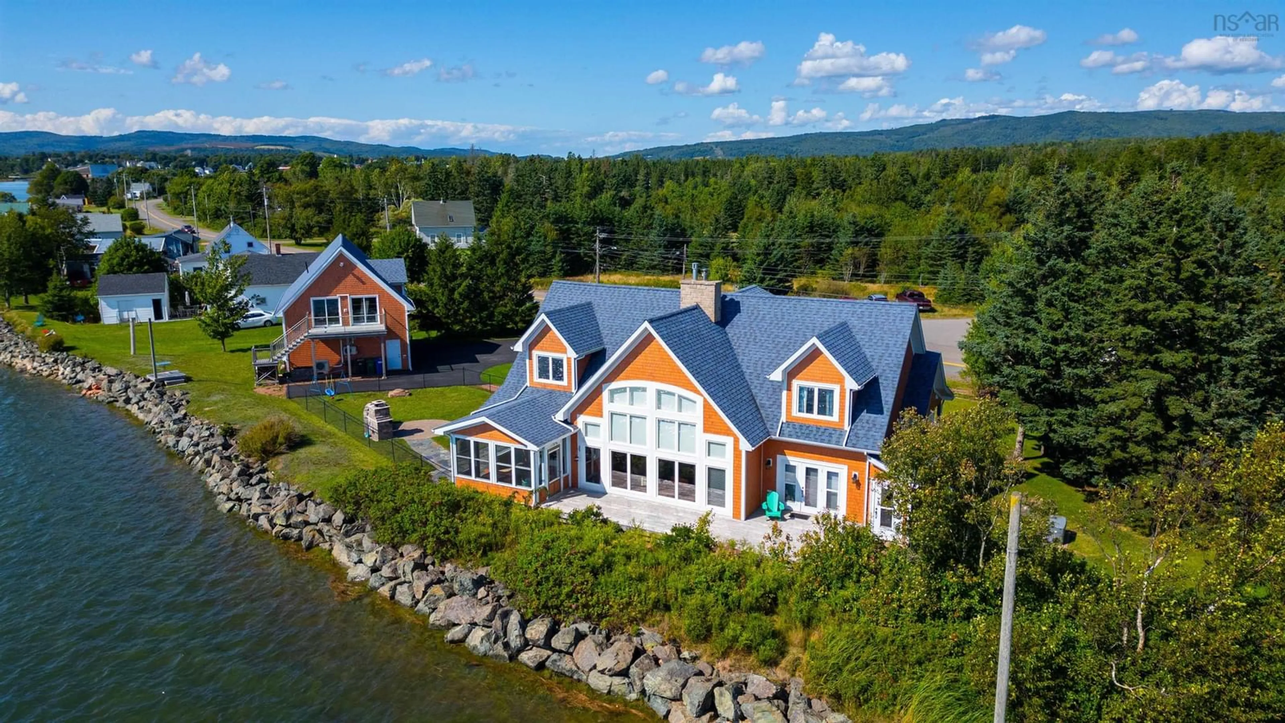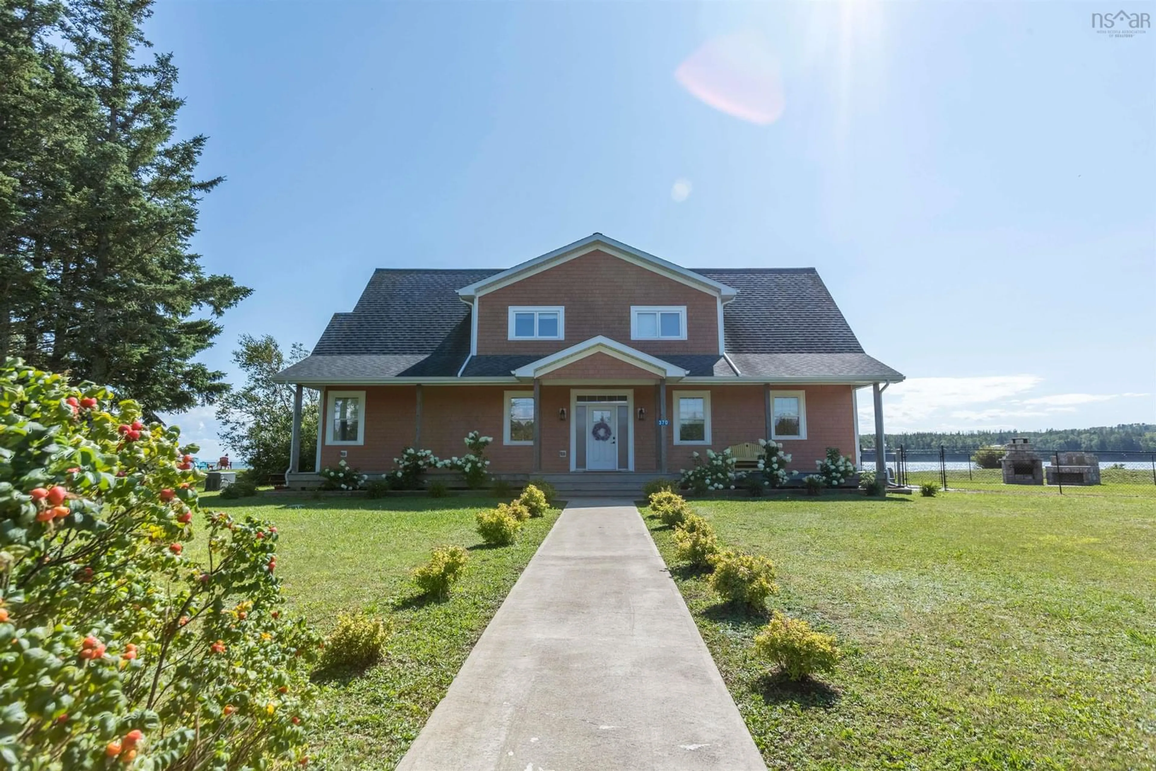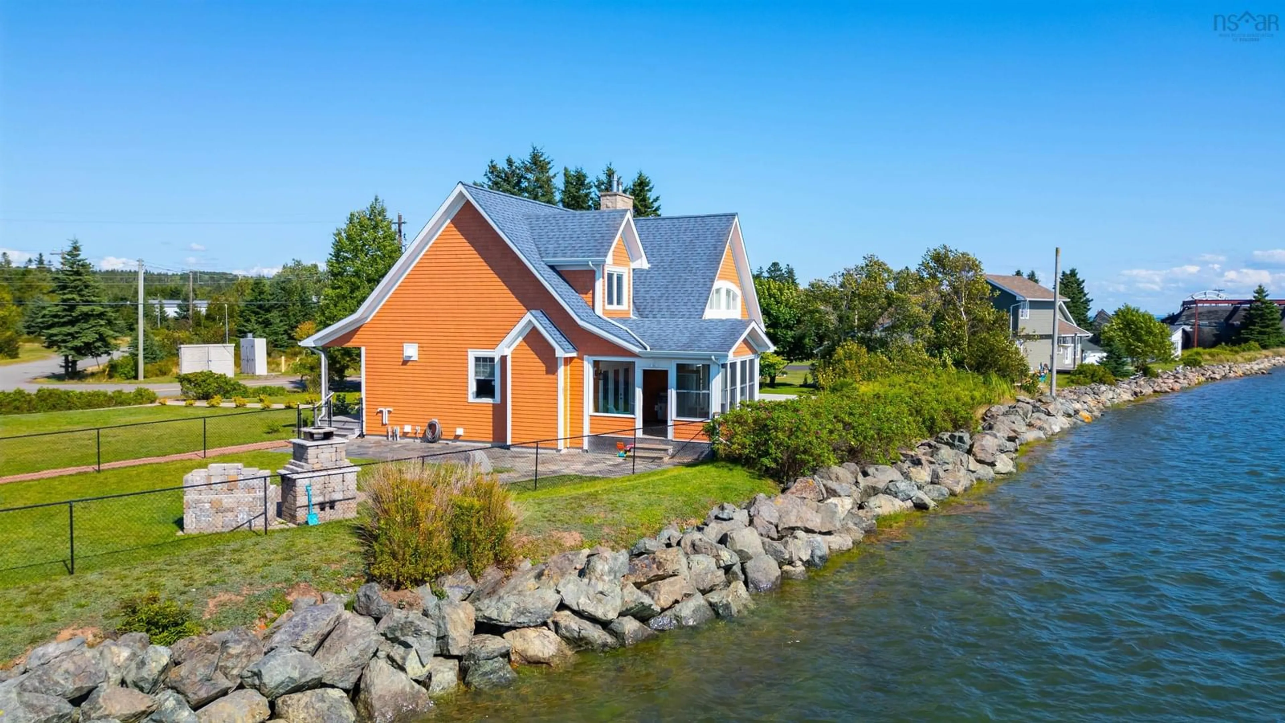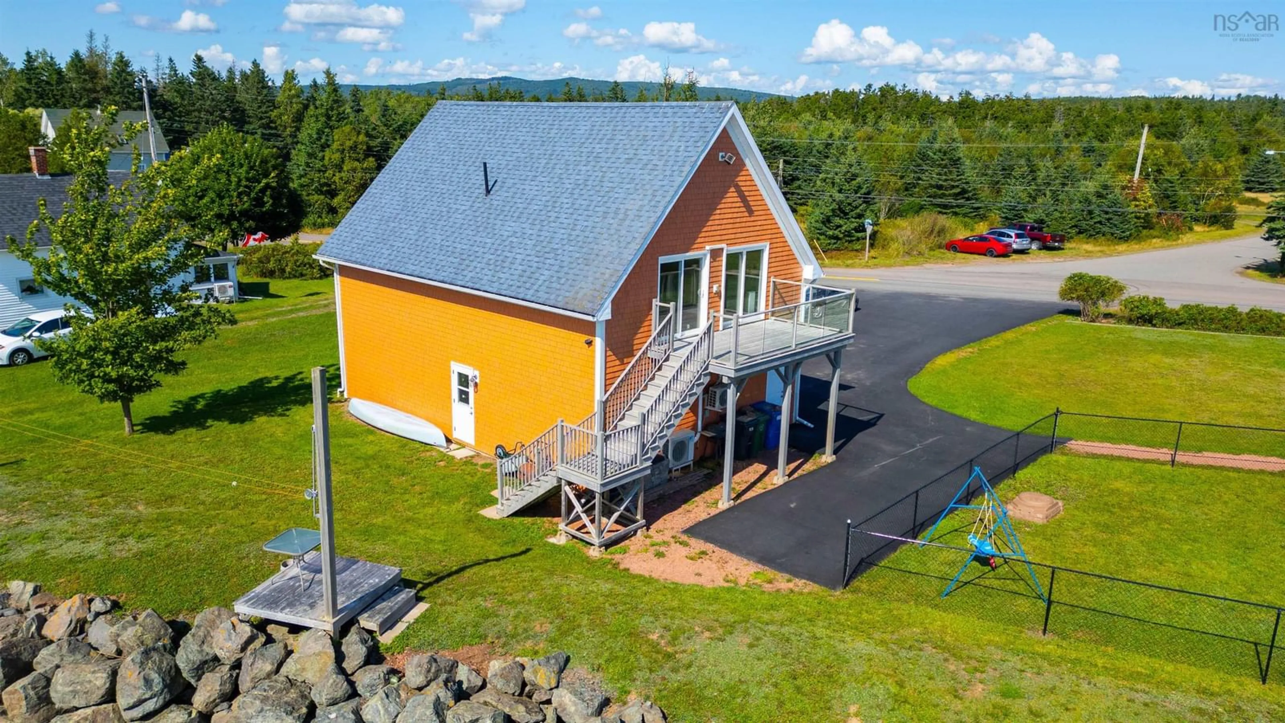370 Pier Rd, Parrsboro, Nova Scotia B0M 1S0
Contact us about this property
Highlights
Estimated valueThis is the price Wahi expects this property to sell for.
The calculation is powered by our Instant Home Value Estimate, which uses current market and property price trends to estimate your home’s value with a 90% accuracy rate.Not available
Price/Sqft$325/sqft
Monthly cost
Open Calculator
Description
Welcome to 370 Pier Road in Parrsboro NS! This stunning WATERFRONT home was meticulously built over the last 8 years with every detail being taken care of to make it a true showstopper! Sitting on 0.7 of an acre of flat land the curb appeal speaks for itself. There is a double wide beautifully paved driveway leading to a 2 storey 2 bay garage with a side deck on the top with a great view of the Parrsboro Harbour. The home is a Cape Cod style home with wooden shingle siding and an asphalt shingle roof with an elegant deck on the front. The yard around the home has gorgeous sophisticated landscaping and a fenced area for children and pets. One will be delighted to host a gathering using the outdoor cook station on a warm summer's eve. Once inside the home it is apparent of the love and consideration that was taken for every light fixture, high end appliances and features. Three full finished levels allow for more than enough space. This home was built to be as energy efficient as one can hope for with the infloor heating being powered by a geothermal system, a wood stove in the basement in case of a power outage, ducted air conditioning and as well a propane stove and fireplace. There is also a generac system in place in the event of a power outage. Indulge in the ever changing views of the Bay of Fundy, home of the highest tides in the world right outside the sunroom on the rear of the home
Property Details
Interior
Features
Main Floor Floor
Mud Room
9.8 x 7.5Kitchen
13.3 x 14.4Living Room
25.6 x 15Dining Room
13.2 x 13Exterior
Parking
Garage spaces 2
Garage type -
Other parking spaces 2
Total parking spaces 4
Property History
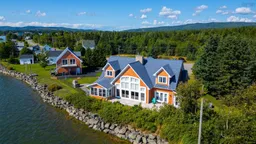 41
41