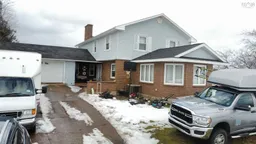Unlimited potential in this beauty! Offering you 2.79 acres of property with 201 feet of frontage on the beautiful River Philip AND 5 bedrooms, 2.5 baths, AND large rooms throughout! Excellent property, excellent house layout too - this property will check off most of your "this is what I'm searching for" boxes. Stepping inside the front door you can picture family gatherings already starting to happen. Step from there into the expansive living room area, around through the formal dining room and into the well appointed open concept kitchen / family room space, complete with wood fireplace. Off this space is the incredible sunroom full of windows overlooking your expansive property out toward the mighty River Philip (one of Nova Scotia's best salmon rivers). Also on the main level is a half bath and large laundry area, with access through to the attached two car garage. The second level offers up four very generously sized bedrooms - with a massive primary bedroom including two walk-in closets and full ensuite bath. The second full bath is also on this level as well. The lower level offers up a great rec room / flex space and the 5th bedroom. Storage and utility are also on this level - there is a lot of space down there! Outside features excellent curb appeal with a concrete drive, impressive front step, and a beautifully landscaped property around the home. This one is worth the look!
 50
50


