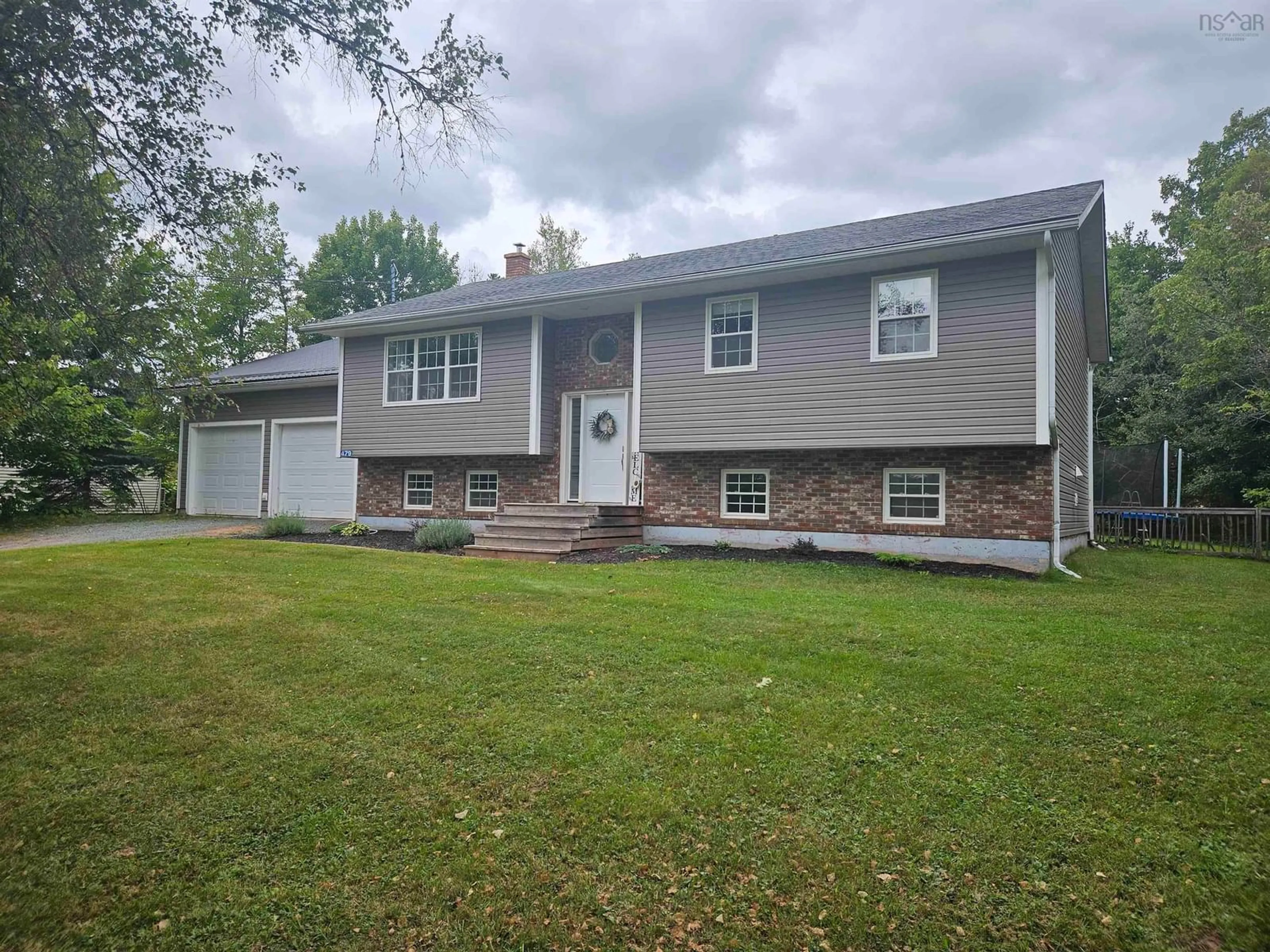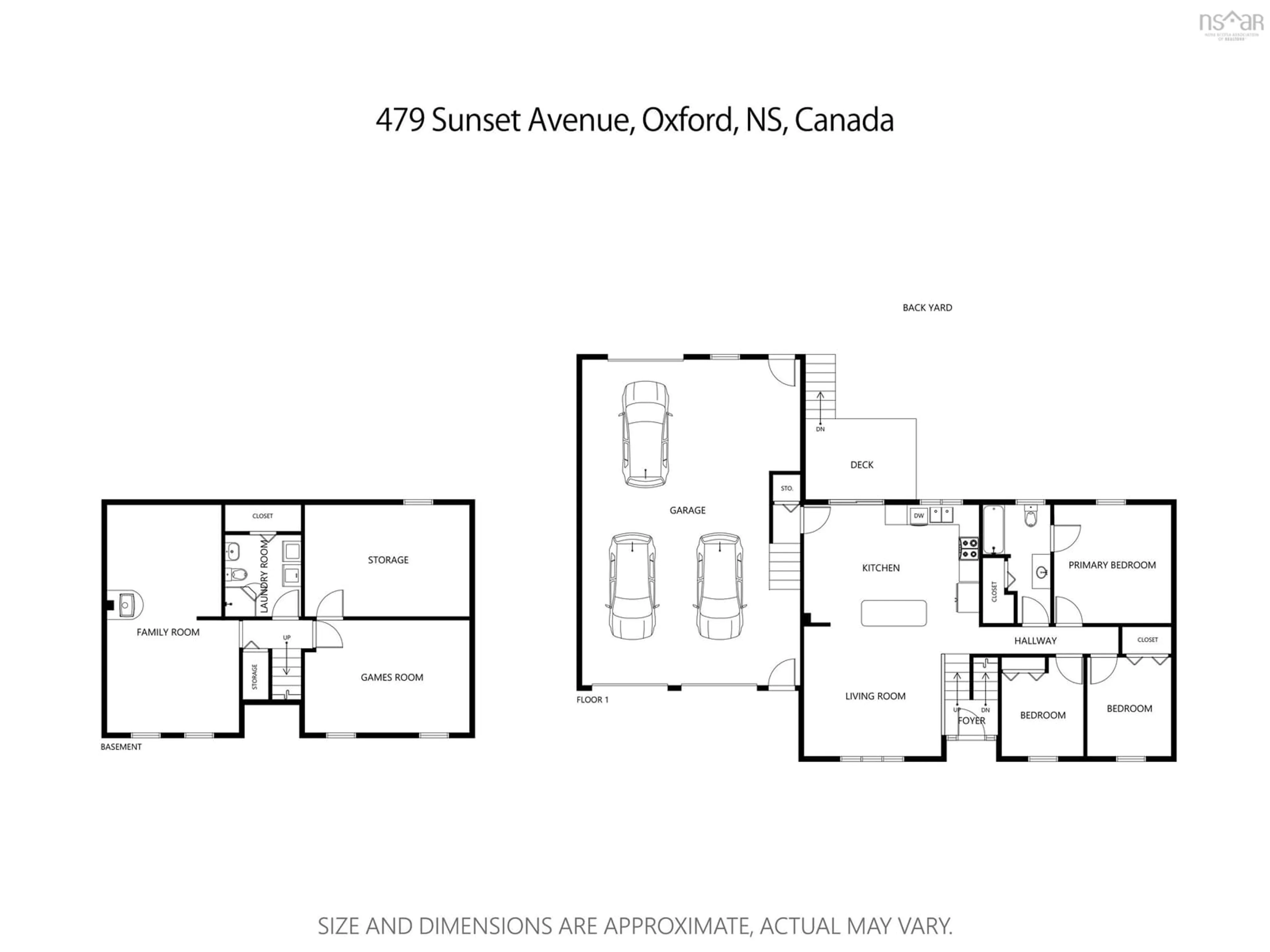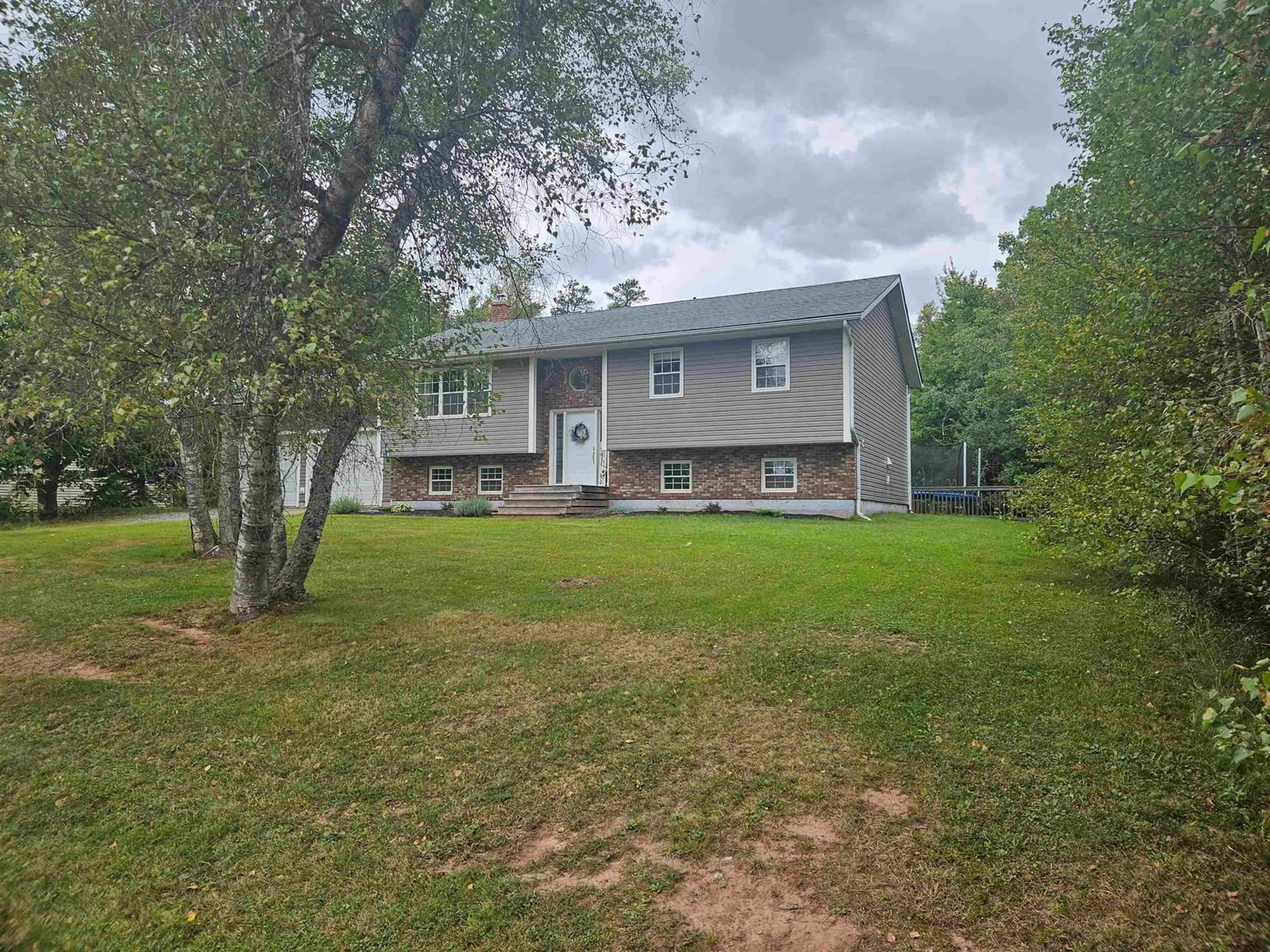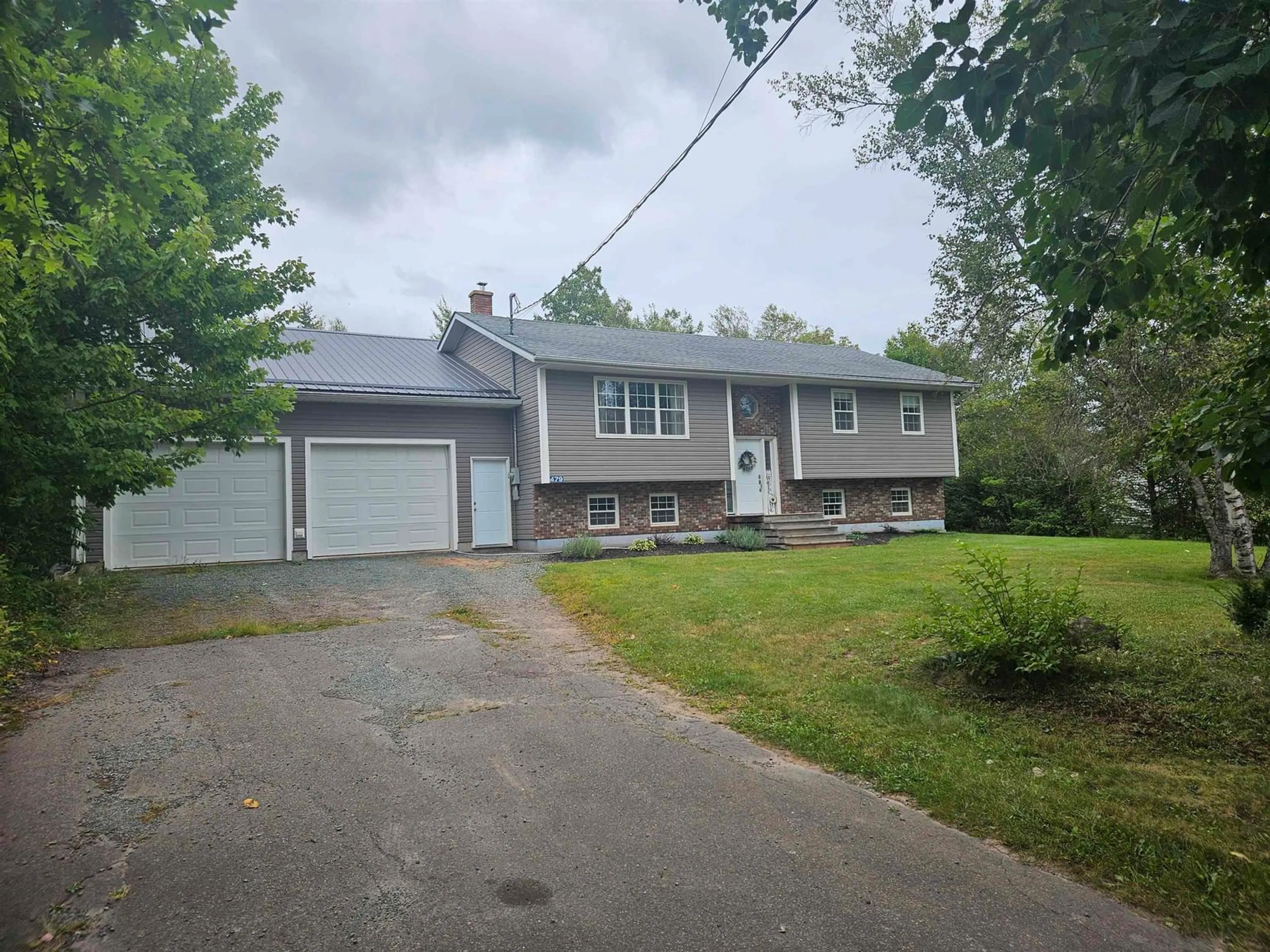479 Sunset Ave, Oxford, Nova Scotia B0M 1P0
Contact us about this property
Highlights
Estimated ValueThis is the price Wahi expects this property to sell for.
The calculation is powered by our Instant Home Value Estimate, which uses current market and property price trends to estimate your home’s value with a 90% accuracy rate.Not available
Price/Sqft$158/sqft
Est. Mortgage$1,717/mo
Tax Amount ()-
Days On Market205 days
Description
Quiet location, but still close to amenities, school, and a trail system. This location is pretty much perfect, no matter your need. Featuring more than 2,500 square feet of spacious living space, this split entry home has so much to offer to a family lifestyle! From large bedrooms to the very well appointed kitchen, from the open concept main floor to the lower level family flex space, and out into a fantastic attached garage and a great, and fenced backyard - this house should be YOUR home! The home features three beds on the main level, full bath and an incredible open concept kitchen/living room - it is simply beautiful space! The lower level offers a massive family room area, a three piece bath/laundry and a room that could easily be bedroom number four, a games room, a gym area, or whatever you might need. And then the garage - that beauty will fit four cars if it has to, and even has a mini split heat pump so your vehicle is warm to start the day! All this with excellent curb appeal in a similar style neighbourhood. The fenced back yard is excellent for the kid play zone too! You have to see this beauty!
Property Details
Interior
Features
Main Floor Floor
Foyer
7 x 4Living Room
15.3 x 11.6Kitchen
20.8 x 17.3Bath 1
13.6 x 5.9Exterior
Features
Parking
Garage spaces 3
Garage type -
Other parking spaces 0
Total parking spaces 3
Property History
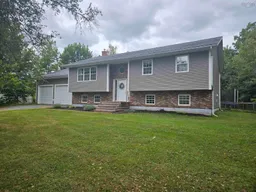 33
33
