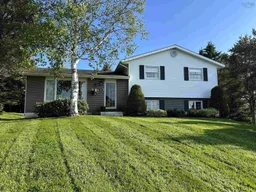Gorgeous 4-Level Side Split in the Heart of Amherst! Tucked away at the back of a quiet cul-de-sac and within walking distance of parks and all levels of schools, this beautifully maintained home offers the perfect blend of privacy, space, and location. Proudly cared for by the same family for over 25 years, this property features a functional floor plan spread across three finished levels-with a fourth level offering future development potential! Set on a manicured 13,605 sq/ft lot, the property features a private backyard surrounded by mature trees-an ideal space for kids, pets, or relaxing on the deck! Entering from the double driveway, you're welcomed by a convenient mudroom with a half bath. This level also features a cozy family room with a Vermont Castings wood stove, an office nook, and a dedicated laundry area. From here, you can access the unfinished lower level, which currently houses a workshop and storage space. The main living area is located on the third level and includes a bright, inviting living room, a formal dining room with sliding doors to the rear deck, and a spacious kitchen with a charming banquette-style breakfast nook. Upstairs, the top level offers a full guest bath, two comfortable guest bedrooms, and a lovely primary suite complete with a private ensuite! Be sure to explore the multimedia link for a 3D tour, and book your showing of this incredible property today!
 50
50


