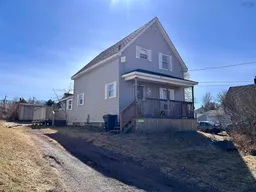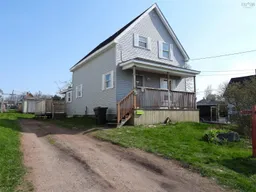This great home is perfectly located in the heart of Amherst, right across from the beautiful Lions Park and just two blocks from West Highlands Elementary—an ideal spot for a young family! With minimal traffic on a no-exit street and a nice backyard, this property offers both convenience and peaceful setting. Step inside to find an inviting open floor plan. The bright living room welcomes you to the right, while the oversized formal dining room sits straight ahead—perfect for gatherings. Just off the dining space, you'll find a full main-level bath, complete with laundry for added convenience. At the back of the home, the spacious kitchen offers ample storage and workspace for all your culinary needs. Upstairs, you'll discover two comfortable guest bedrooms, a generous primary bedroom, and a three-piece bath. The insulated basement provides additional storage and easy access to the backyard through a rear walk-out. Enjoy warm evenings on the private deck, accessible through the porch off the kitchen—a great place to unwind after a long day. Don’t miss out on this fantastic home! Book your own private showing today!
 45
45



