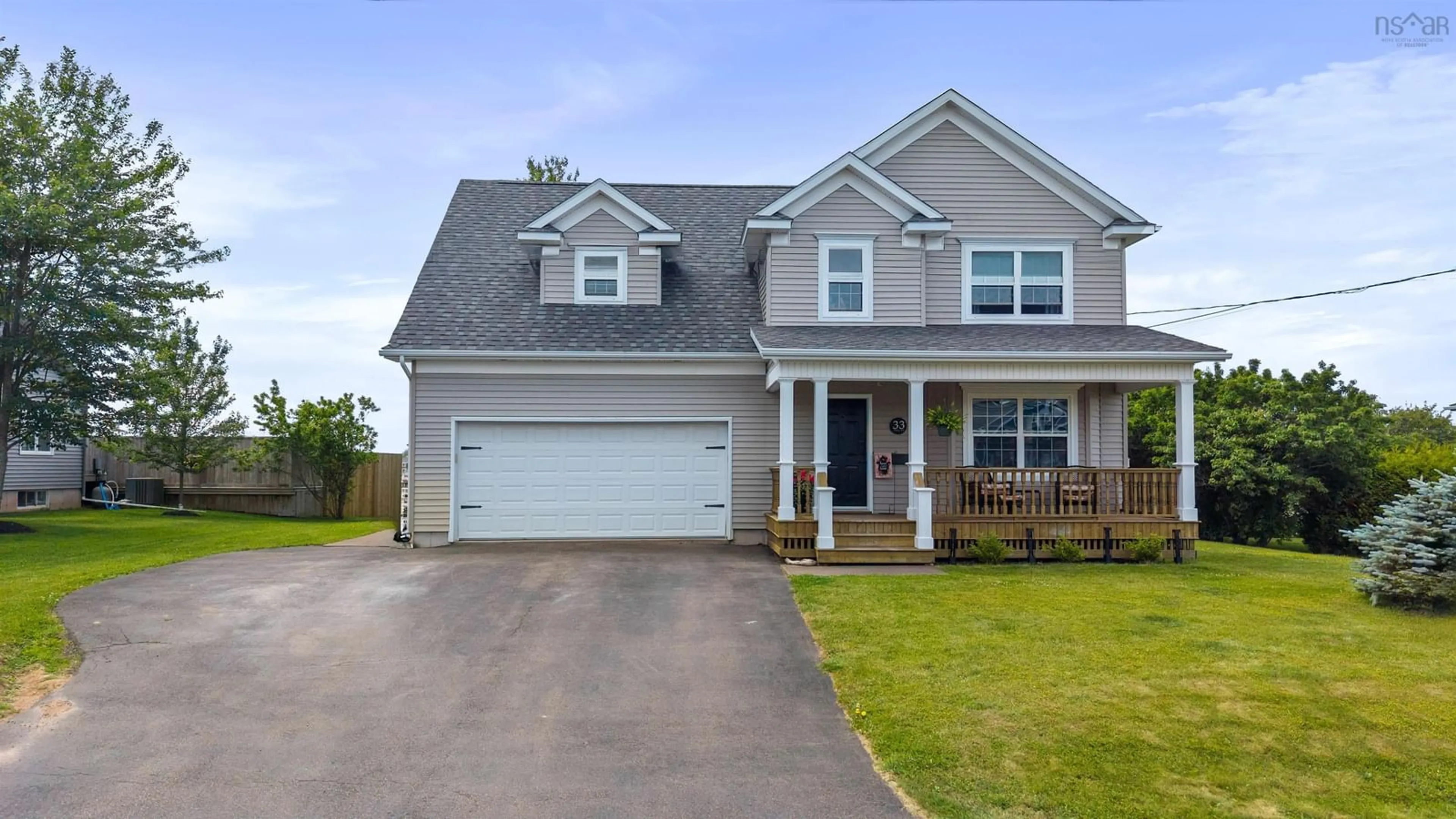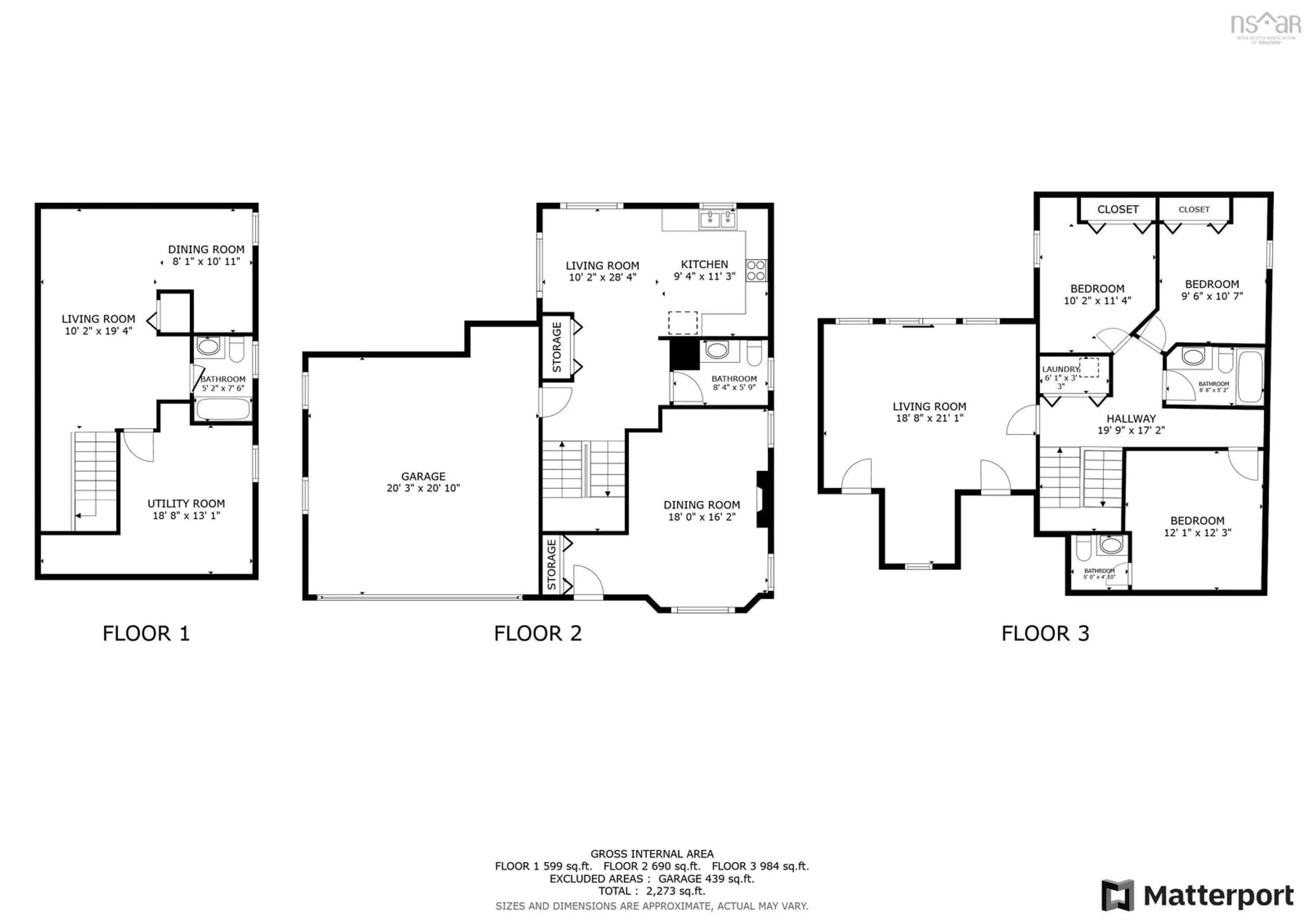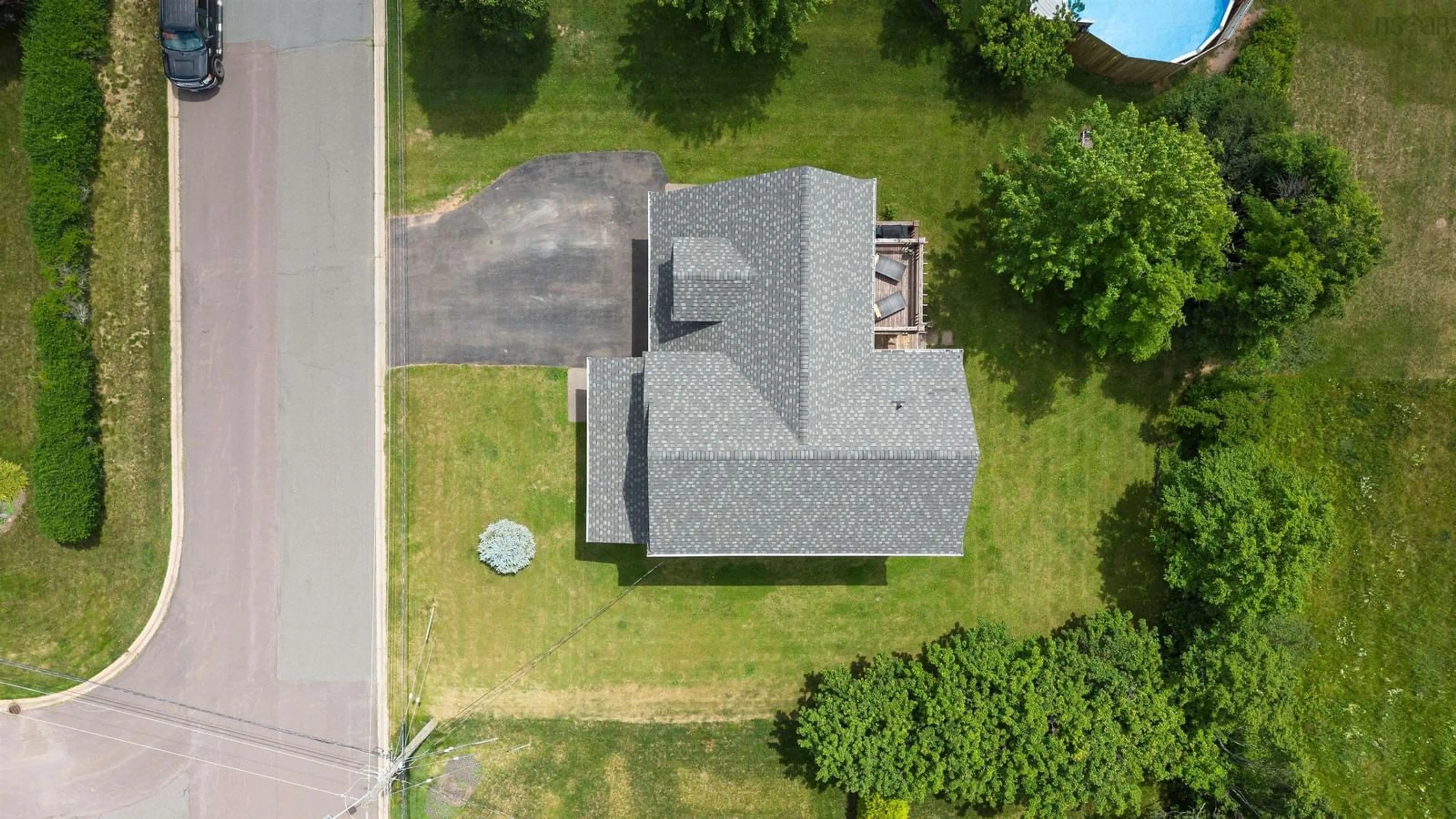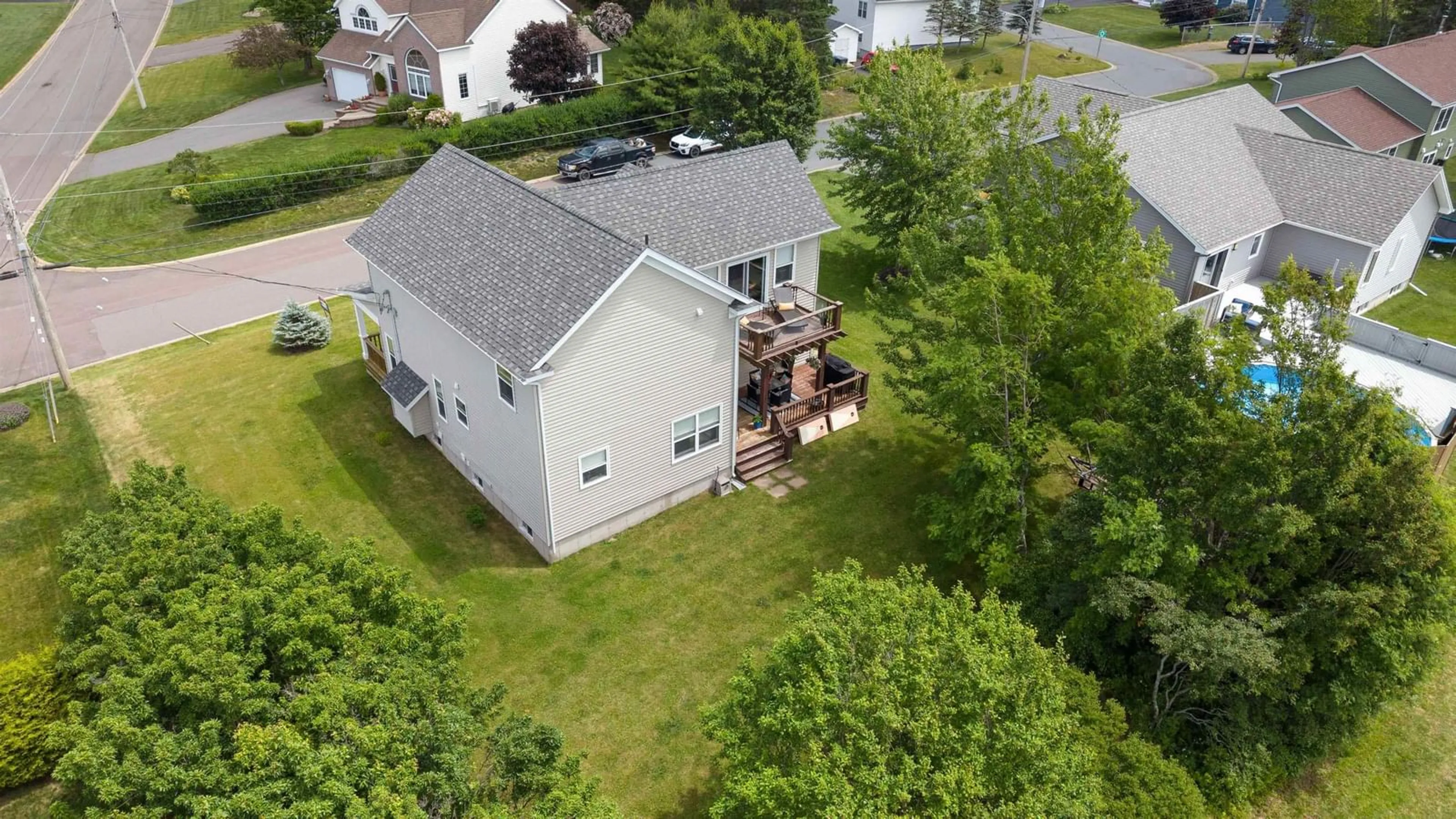33 Abbey Rd, Amherst, Nova Scotia B4H 4V9
Contact us about this property
Highlights
Estimated valueThis is the price Wahi expects this property to sell for.
The calculation is powered by our Instant Home Value Estimate, which uses current market and property price trends to estimate your home’s value with a 90% accuracy rate.Not available
Price/Sqft$204/sqft
Monthly cost
Open Calculator
Description
CUSTOM EXECUTIVE HOME IN AMHERST! Welcome to this beautifully designed 3-bedroom, 4-bathroom home in one of Amherst’s most sought-after subdivisions. Perfectly located near all levels of schools and just a block from a children’s park, this property offers both convenience and a family-friendly environment. What makes this lot stand out? No rear neighbors – enjoy privacy and open views! Step through the front door into a spacious foyer that opens into a bright, inviting living room featuring tall windows and an electric fireplace. The main level boasts a seamless open-concept layout, including a stylish half bath, formal dining area, and a kitchen equipped with custom cabinetry, Corian countertops, and stainless steel appliances. Upstairs you’ll find: Two generous guest bedrooms, a large primary suite with en-suite bath, A full bath, An incredible bonus family room with a cozy fireplace and private balcony overlooking Amherst – perfect for relaxing or converting into a 4th bedroom. The lower level offers even more space with a large rec room, a full bathroom, and a spacious mechanical/storage room. Additional Features: In-floor radiant heating throughout the home and attached 20x24 garage with high ceilings. Built to R2000 standards for maximum energy efficiency. Impeccably maintained and move-in ready. This one-of-a-kind property is a perfect blend of comfort, quality, and location. Don’t miss your chance to call this executive home yours!
Property Details
Interior
Features
Main Floor Floor
Living Room
12.9 x 17.6Dining Room
11.5 x 11.11Kitchen
16.1 x 11.3Bath 1
9 x 5.3Exterior
Features
Parking
Garage spaces 2
Garage type -
Other parking spaces 2
Total parking spaces 4
Property History
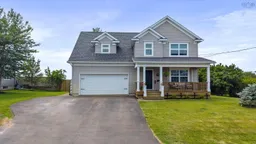 46
46
