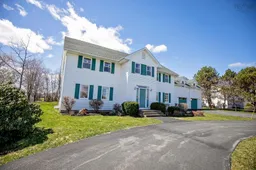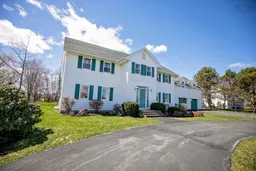EXCLUSIVE FAMILY HOME PERFECTLY POSITIONED ON A CUL-DE-SAC IN ONE OF THE NICEST AREAS OF AMHERST! Enter the front door and walk into a large foyer offering ample space and showcasing the stairwell to the second floor. The main floor of this home offers a large double family room open to the eat in kitchen, separate dining room, office room, bathroom, laundry room entrance to the garage and entrance to a beautiful large two story solarium! From this unbelievable space you can walk out the patio doors onto your multi-level decks, landscaped back yard and access to the park! The second floor showcases a large master bedroom with a walk in closet, en-suite bath with soaker tub and shower. The second floor also offers three spacious guest bedrooms, small office and a BONUS room over the heated garage! This home is a true must see…additional features are: ample lighting throughout, central vac, wired for generator, geothermal heating, garage door from the to the basement, heated attached 2 car garage, central air conditioning on hot summer days, solid floors on the main floor and much more!
 40
40



