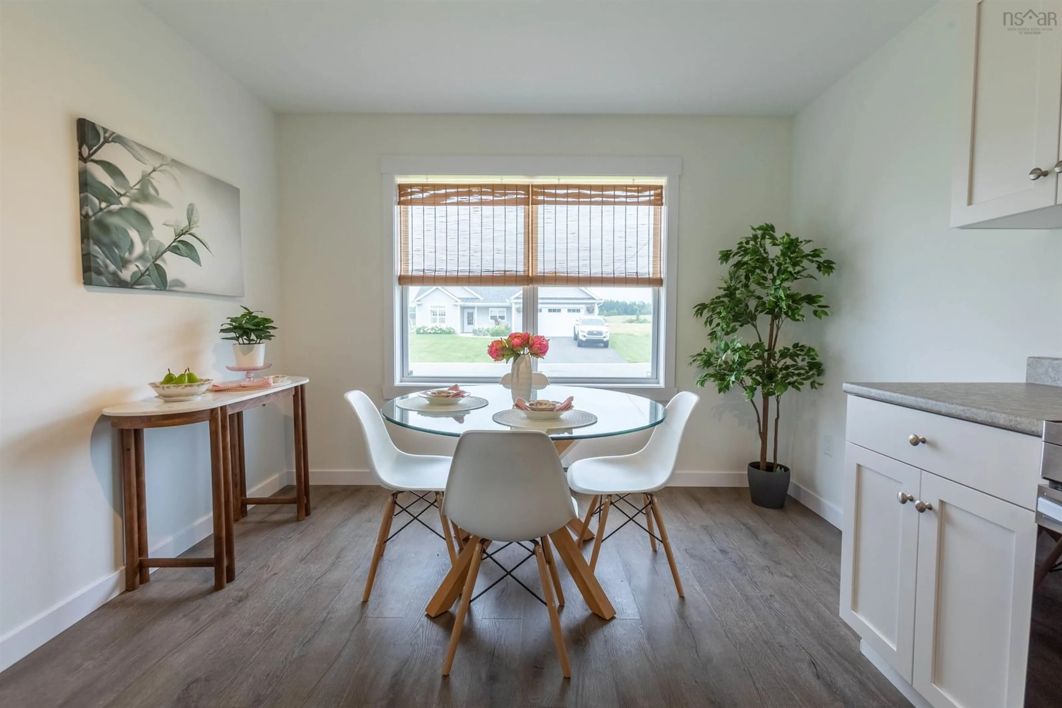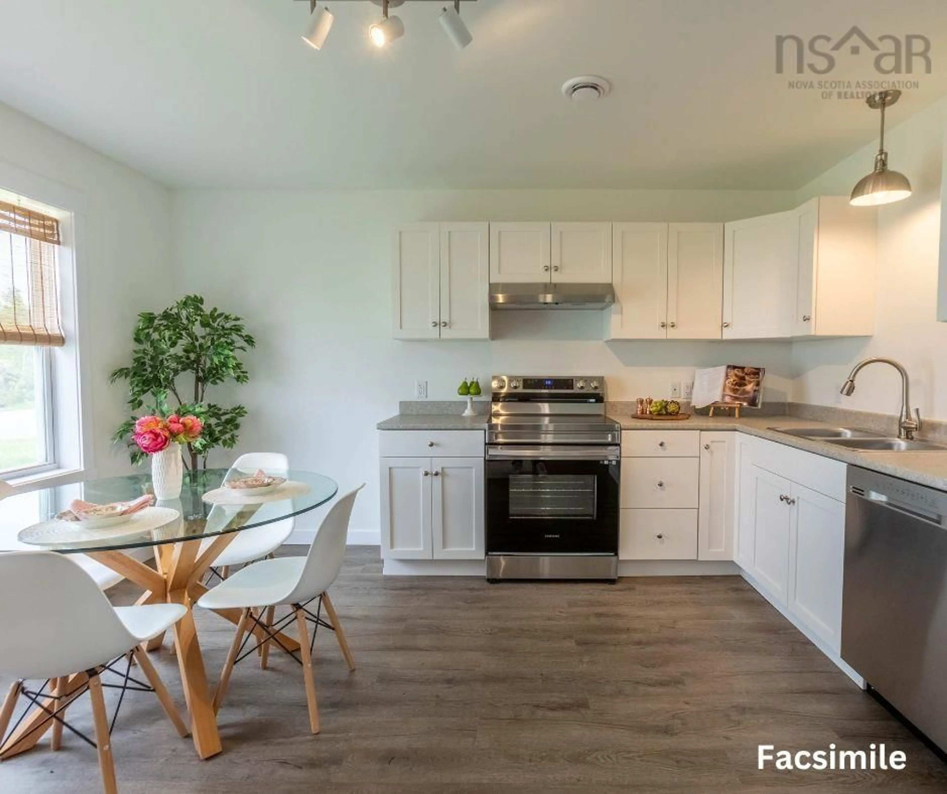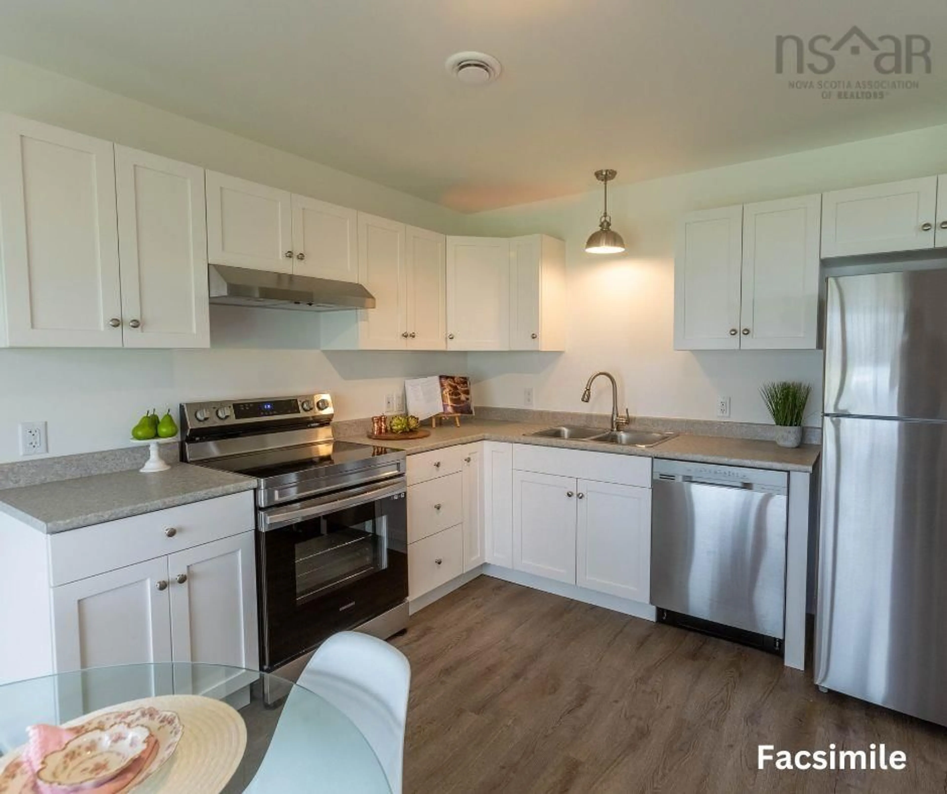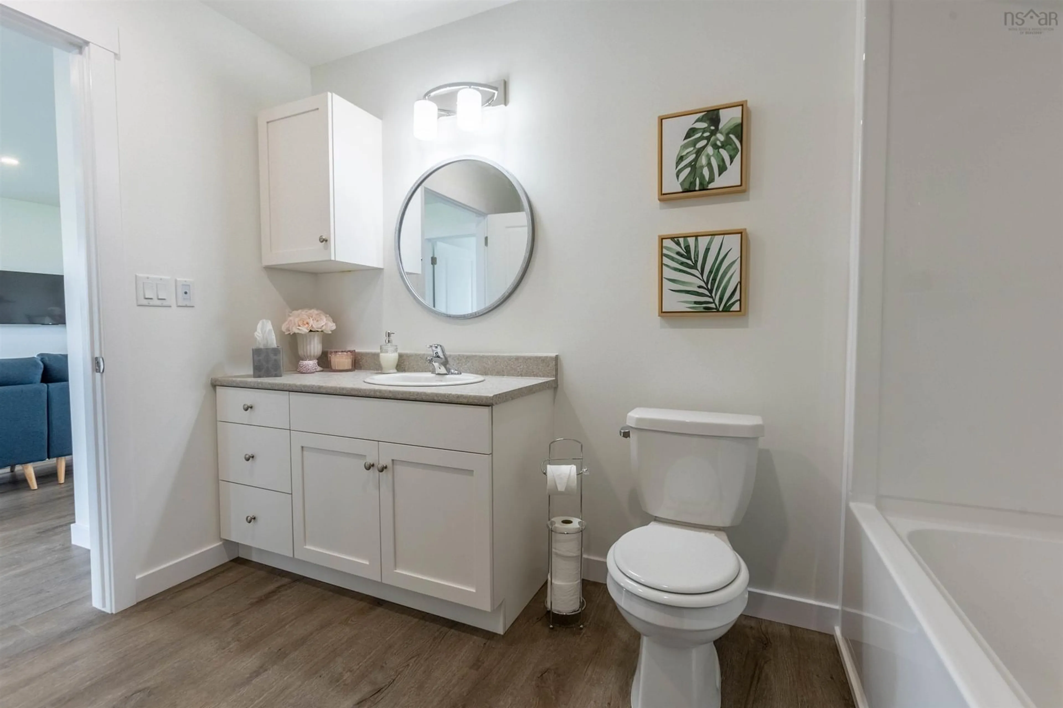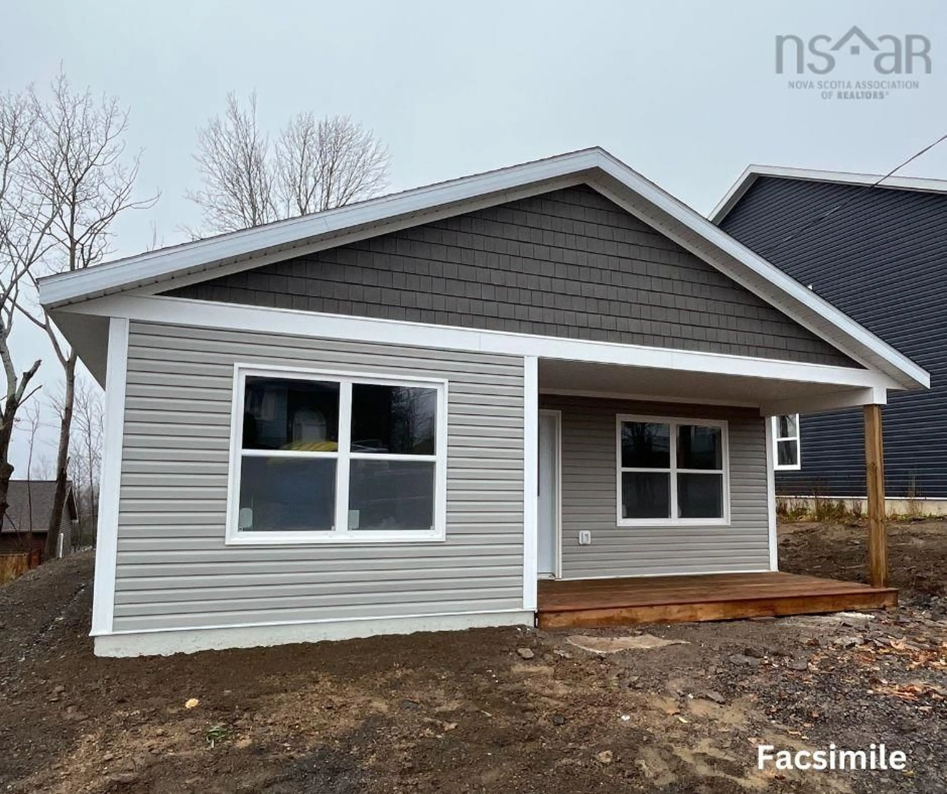
12 Fleming St, Amherst, Nova Scotia B4H 0C3
Contact us about this property
Highlights
Estimated ValueThis is the price Wahi expects this property to sell for.
The calculation is powered by our Instant Home Value Estimate, which uses current market and property price trends to estimate your home’s value with a 90% accuracy rate.Not available
Price/Sqft$291/sqft
Est. Mortgage$1,073/mo
Tax Amount ()-
Days On Market113 days
Description
If you’re seeking the blend of modern comfort and tranquility that comes with a brand-new home, look no further than this charming two-bedroom, 856 sq. ft. residence. Perfect for either a couple looking to downsize or a young family embarking on their home-ownership journey, this pristine property has much to offer. From the moment you approach, you'll be greeted by striking modern curb appeal and ample green space to enjoy. The front covered patio provides a serene spot for fresh air, barbecuing, and quality time with friends and family. Step inside to discover an open-concept living area that seamlessly connects all parts of the home. The spacious living room invites relaxation and easy living, while the contemporary eat-in kitchen offers ample room to showcase your culinary skills. At the heart of the home, a generously sized bathroom features a convenient, neatly integrated laundry area. Toward the back, you'll find two well-sized bedrooms, each with plenty of closet space and large windows that flood the rooms with natural light. The home is efficiently designed with a central ductless heat pump in the living room and electric baseboards for additional warmth when needed. Ready to move in, this residence combines modern style with affordability, making it an excellent choice for your next home. This home is a model of the home that will be located at 12 Fleming. * Exterior finish may vary * Roof will be asphalt shingles * Kitchen Cupboard style may vary *Bathroom will have a shower not a bathtub.
Property Details
Interior
Features
Main Floor Floor
Eat In Kitchen
13.8 x 10.8Living Room
16.9 x 13.3Bath 1
8.4 x 8Bedroom
12 x 10Exterior
Parking
Garage spaces -
Garage type -
Total parking spaces 2
Property History
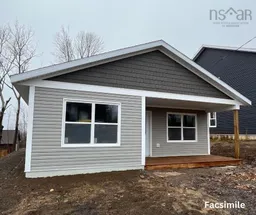 12
12
