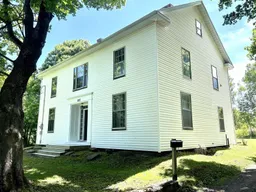This beautifully preserved 19th-century home is a rare find, offering timeless character paired with modern convenience. Nestled among mature trees on an impressive 34,765 sq/ft parcel, the property is just blocks from downtown Amherst-making it the perfect blend of privacy and accessibility. With over 3,000 sq/ft of living space, there’s room for the entire family-and more! A thoughtfully designed rear addition improves the functionality of the home without compromising its character. Enter through the back mudroom, where you’ll find access to the basement before stepping into the spacious kitchen, complete with incredible storage, island, and a breakfast nook with garden doors leading to the deck. This area also features a convenient three-piece bathroom. The rest of the main level showcases the home’s original character, offering a formal dining room with bay window, a den, a main-level bedroom, a large living room with a wood stove and striking brickwork, and a grand foyer that sets the tone of the home. Upstairs, the primary suite is located in the rear addition and features a walk-in closet and soaker tub! The second level also includes a laundry room with access to the balcony, a second full bath with a cast iron tub and exposed brick, and three additional spacious guest bedrooms. Set on a beautifully treed lot with impressive outdoor space, this home is a hidden gem that offers character, space, and comfort. Explore the multimedia link for a full 3D tour and book your private showing today!
 50
50


