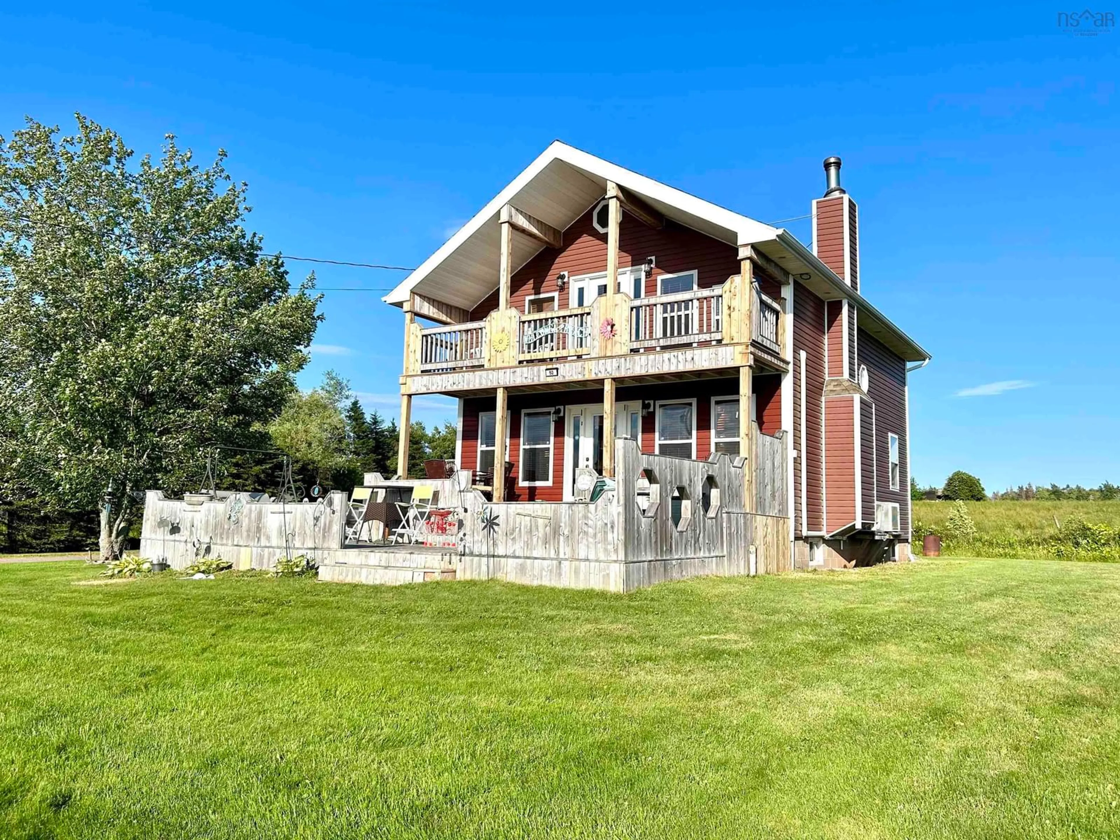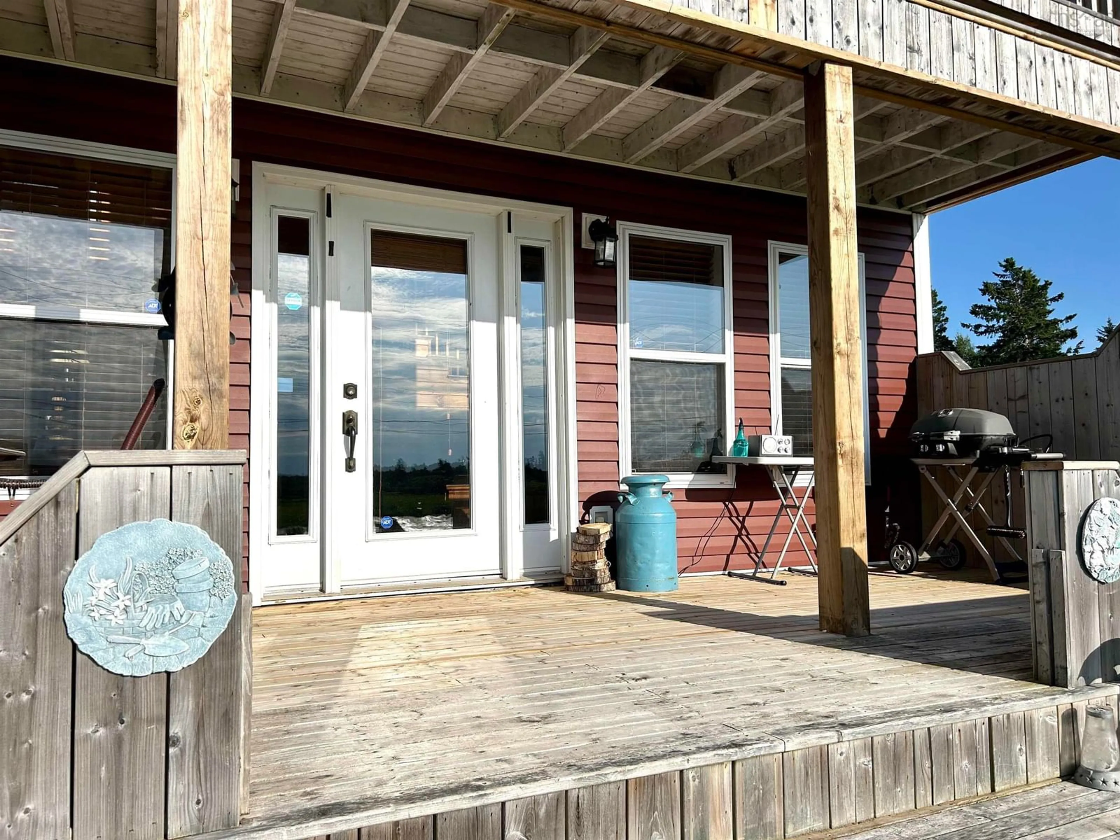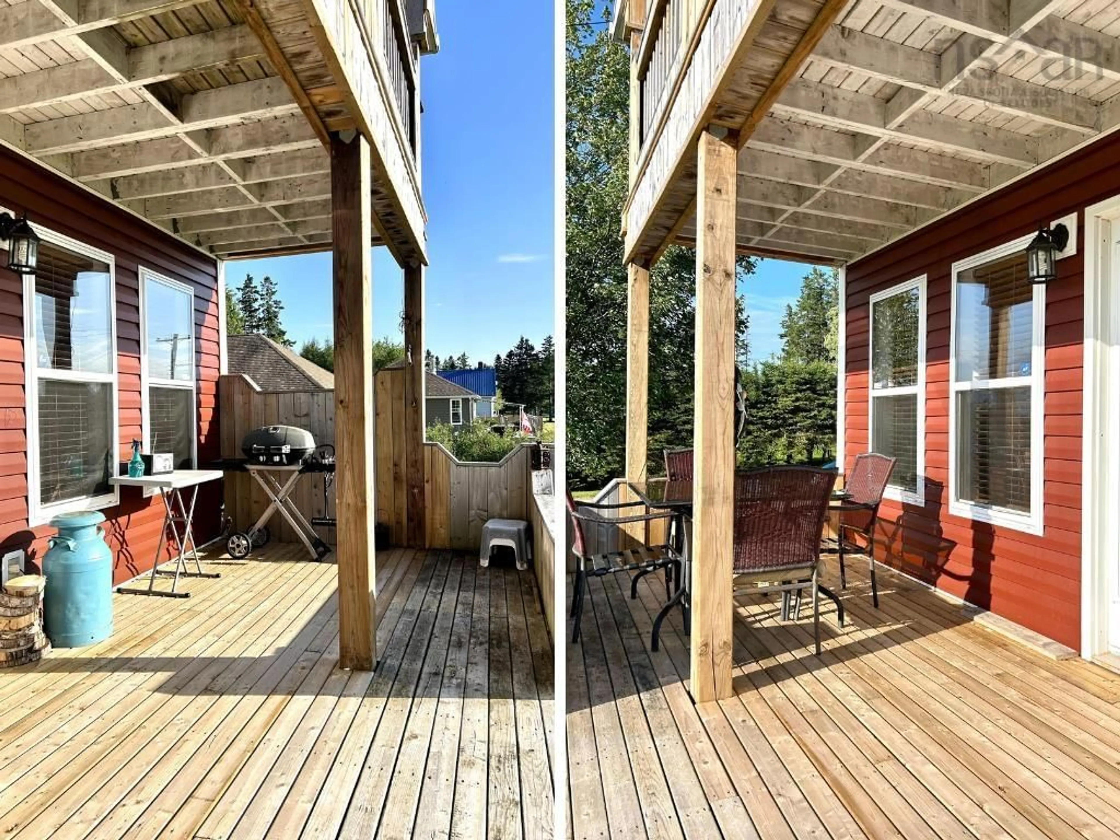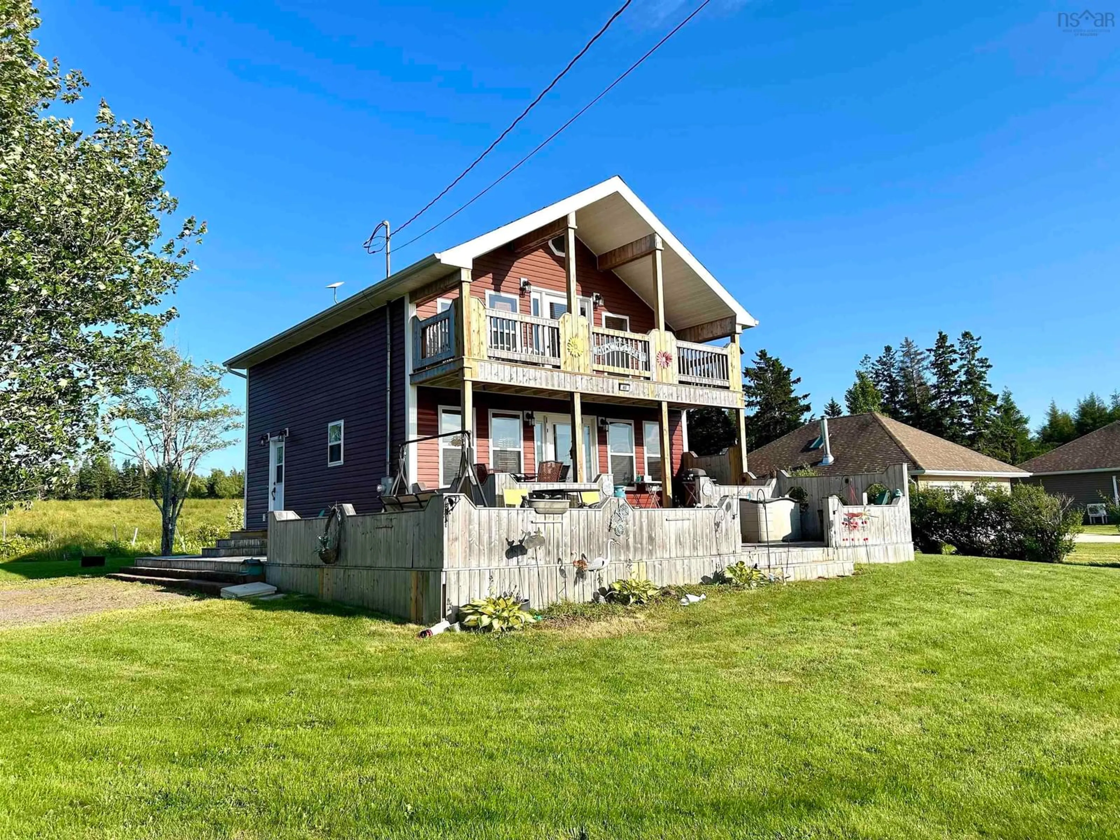80 Tidnish Head Rd, Tidnish Bridge, Nova Scotia B4H 3X5
Contact us about this property
Highlights
Estimated valueThis is the price Wahi expects this property to sell for.
The calculation is powered by our Instant Home Value Estimate, which uses current market and property price trends to estimate your home’s value with a 90% accuracy rate.Not available
Price/Sqft$290/sqft
Monthly cost
Open Calculator
Description
This beautiful four-season 16-year-old chalet sits along the main artery of cottage country, offering unparalleled panoramic views of the Tidnish River! Located just steps from the water and across the road from a public boat slip, this property is a dream for boating, kayaking, swimming, bass fishing, or tubing along the scenic river and into the Northumberland Strait! Set on a 26,850 sq/ft parcel, this property features incredible outdoor entertaining space with a massive two-tier front deck, perfect for taking in the view! Inside, the home offers a bright and welcoming layout. From the driveway, step into a mudroom leading to a hallway with a main-level bedroom and a three-piece bath with laundry. The heart of the home features a sun-drenched open-concept living space with a large eat-in kitchen, plenty of storage, cozy living room with a wood-burning fireplace, and two ductless heat pumps for year-round comfort. Upstairs, the primary suite includes a primary suite with access to a private rear balcony, bath with jacuzzi tub, and a catwalk leading to the elevated front deck-a perfect spot for morning coffee or evening stargazing! Whether you're looking for a year-round home or a seasonal escape, this property offers a rare opportunity to enjoy the best of waterfront living without the cost of erosion protection! Additional outbuildings include two storage sheds for convenience. Explore the multimedia link for a 3D tour and book your private showing today!
Property Details
Interior
Features
Main Floor Floor
Kitchen
10 x 17Living Room
13.4 x 13.4Foyer
6 x 18Bath 1
Exterior
Features
Parking
Garage spaces -
Garage type -
Total parking spaces 2
Property History
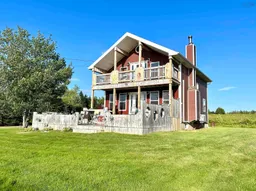 50
50
