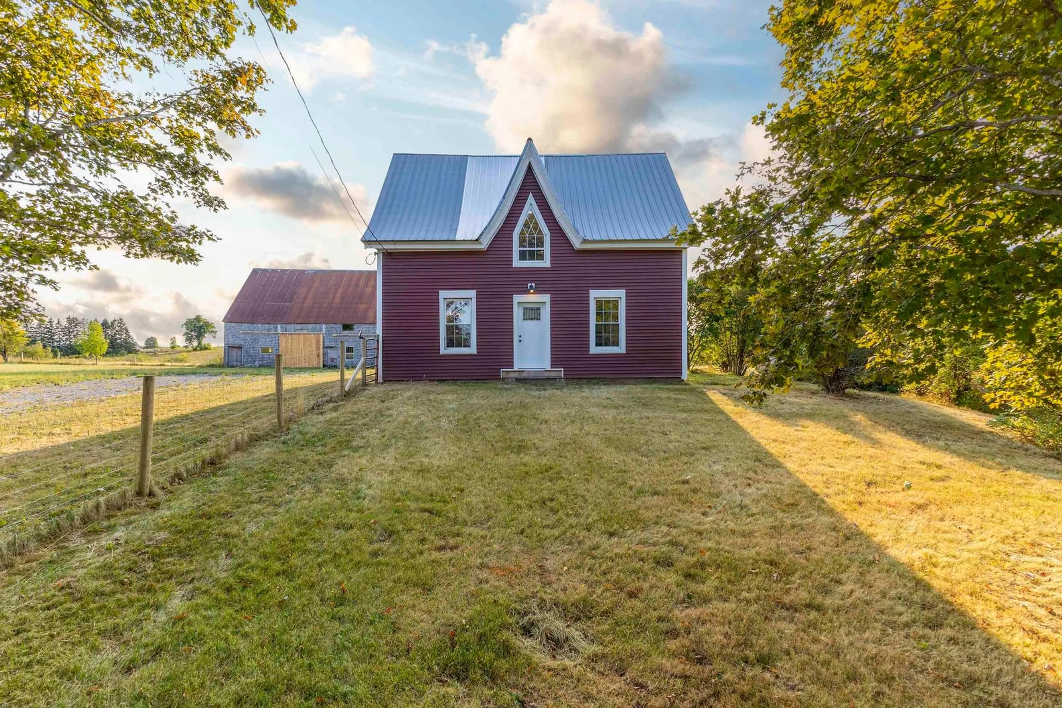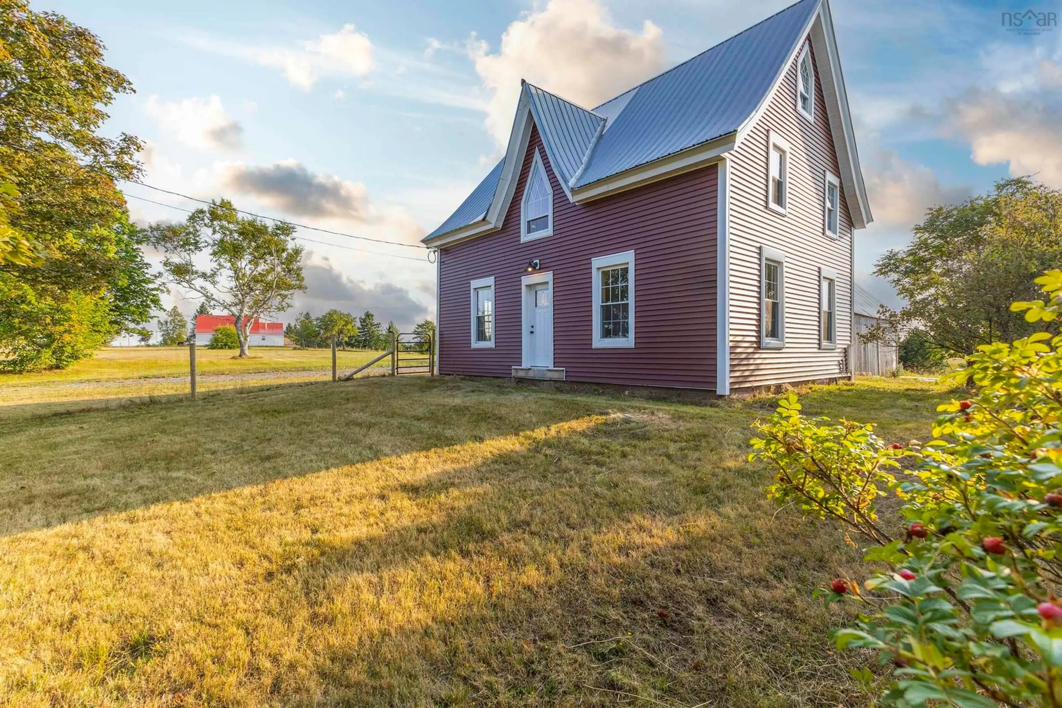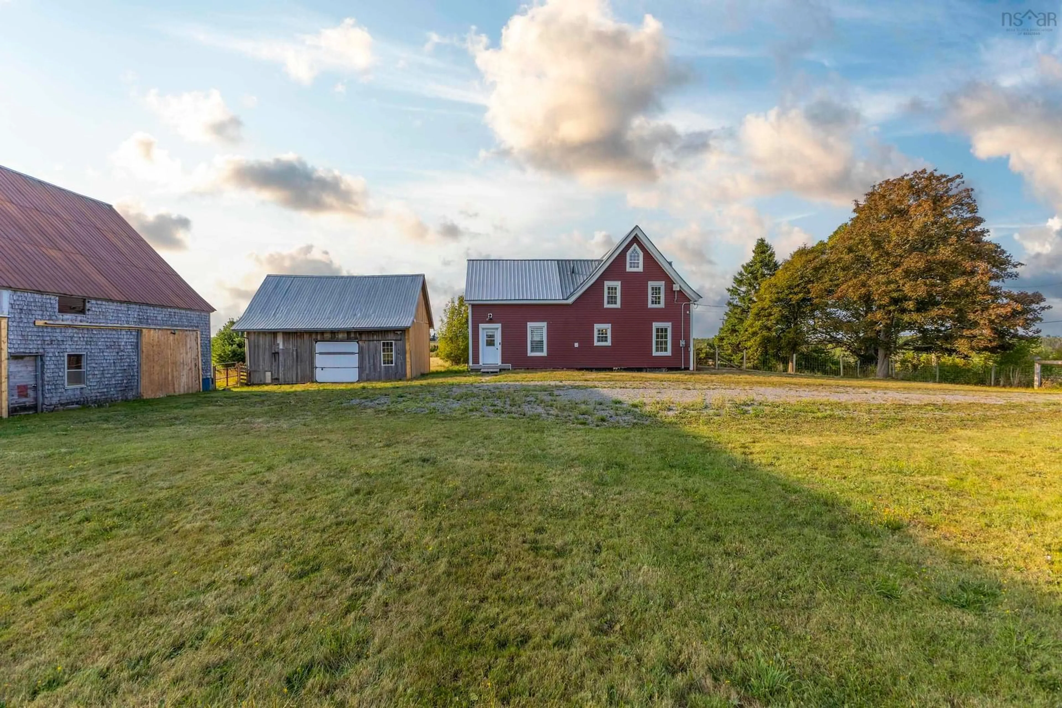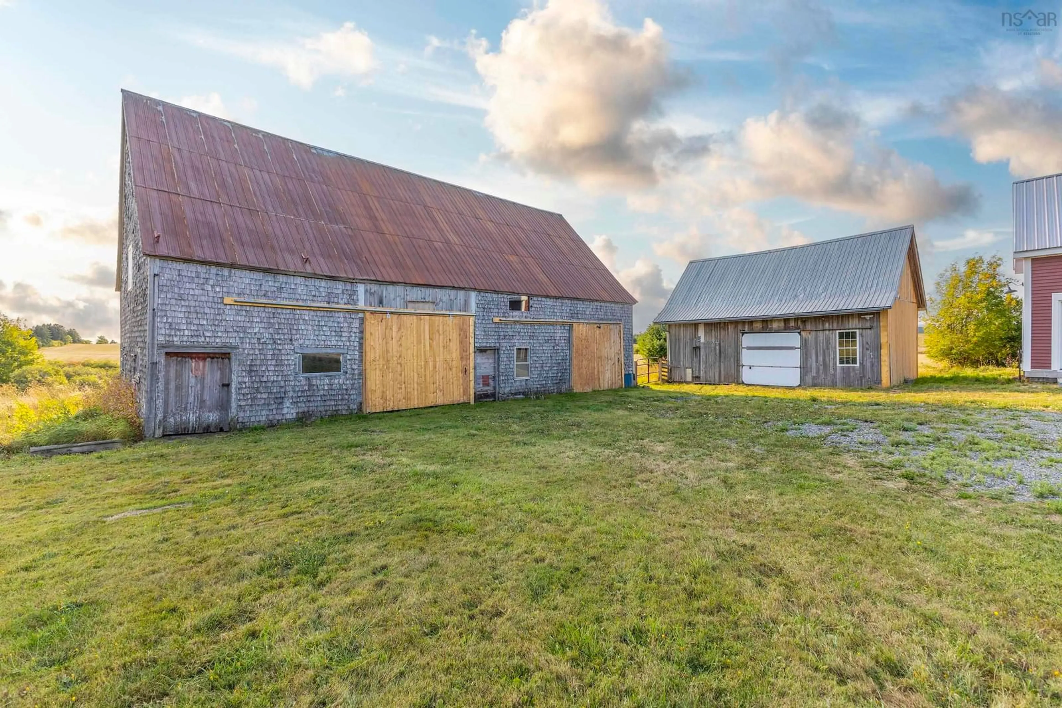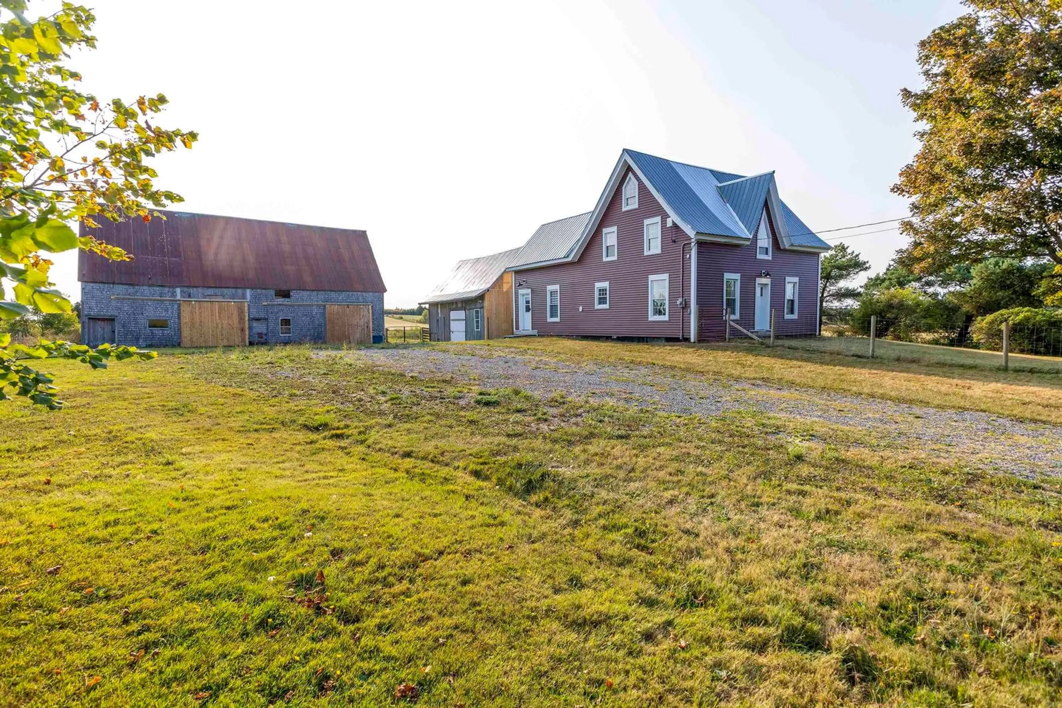Sold conditionally
30 days on Market
775 Shinimicas Rd, Lower Shinimicas, Nova Scotia B4H 3Y2
•
•
•
•
Sold for $···,···
•
•
•
•
Contact us about this property
Highlights
Days on marketSold
Estimated valueThis is the price Wahi expects this property to sell for.
The calculation is powered by our Instant Home Value Estimate, which uses current market and property price trends to estimate your home’s value with a 90% accuracy rate.Not available
Price/Sqft$224/sqft
Monthly cost
Open Calculator
Description
Property Details
Interior
Features
Heating: Forced Air, Ductless, Space Heater
Basement: Full, Unfinished
Exterior
Parking
Garage spaces 2
Garage type -
Other parking spaces 0
Total parking spaces 2
Property History
Sep 10, 2025
ListedActive
$375,000
30 days on market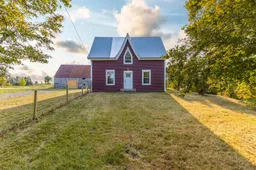 36Listing by nsar®
36Listing by nsar®
 36
36Login required
Sold
$•••,•••
Login required
Listed
$•••,•••
Stayed --68 days on market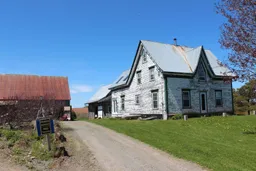 Listing by nsar®
Listing by nsar®

Property listed by Royal LePage Atlantic (Enfield), Brokerage

Interested in this property?Get in touch to get the inside scoop.
