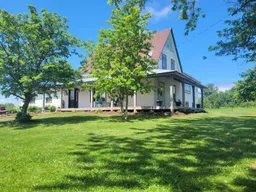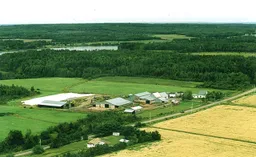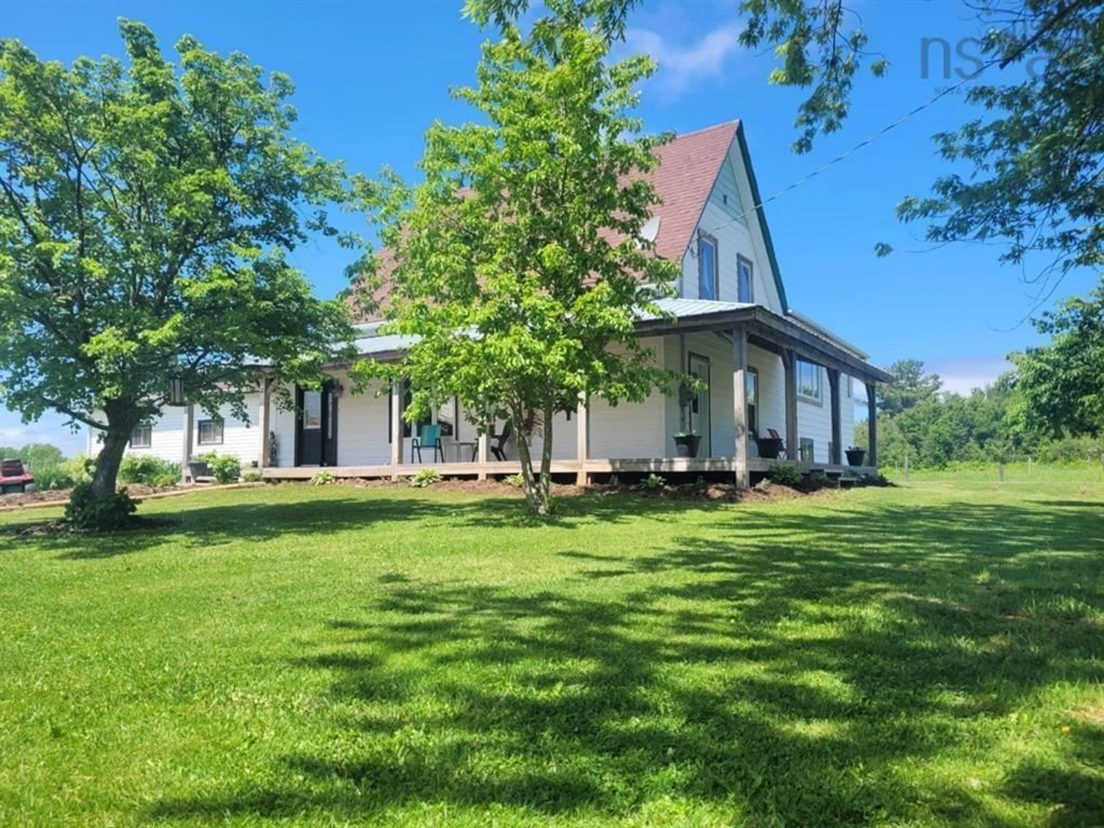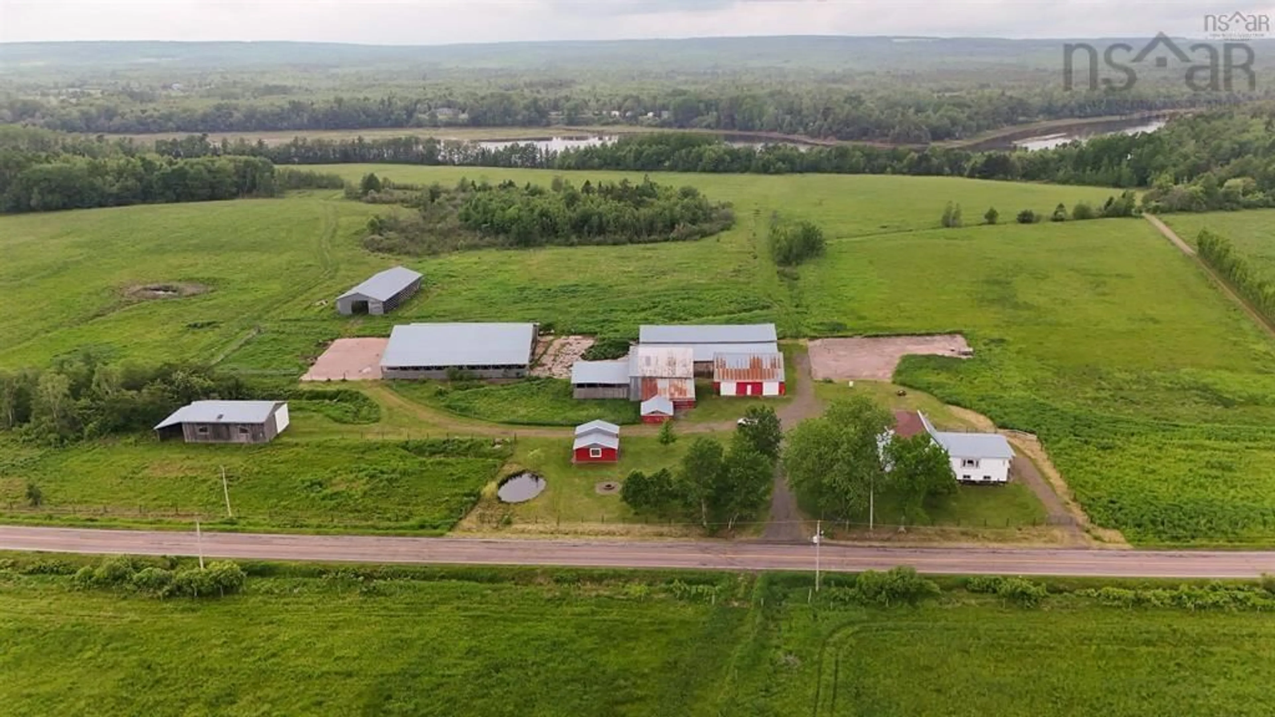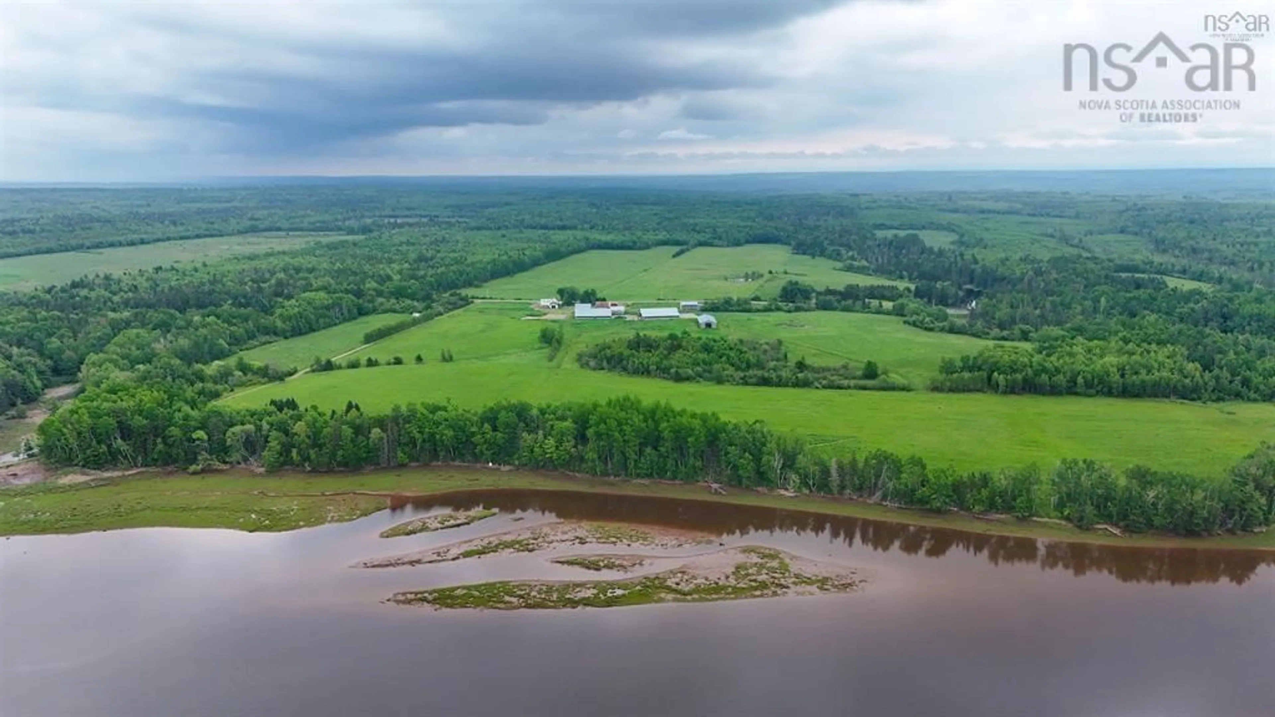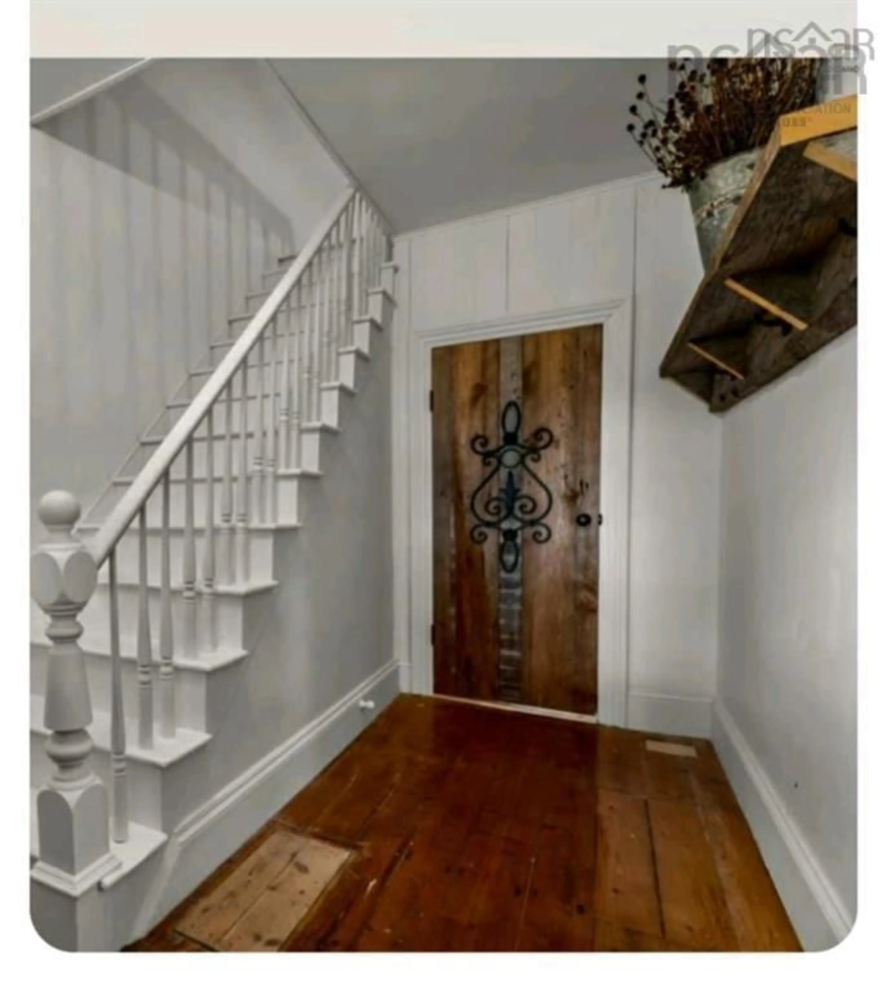7729 Highway 321, Roslin, Nova Scotia B0K 1K0
Contact us about this property
Highlights
Estimated valueThis is the price Wahi expects this property to sell for.
The calculation is powered by our Instant Home Value Estimate, which uses current market and property price trends to estimate your home’s value with a 90% accuracy rate.Not available
Price/Sqft$382/sqft
Monthly cost
Open Calculator
Description
Welcome to this beautifully remodeled 4-bedroom, three and a half bathrooms farmhouse sitting on a total combined 157 acres comprising of 2 separate PID's nestled between the charming communities of Oxford and Pugwash, Nova Scotia. Set on a picturesque countryside property, this home blends rustic elegance with modern comfort, showcasing thoughtful craftsmanship throughout. The interior has been tastefully updated using reclaimed barn wood, adding character and warmth to the space. Custom floating shelves, handcrafted countertops, and a one-of-a-king headboard bring a cozy, natural charm to the home's contemporary design. The spacious layout offers generous living areas filled with natural light, ideal for both entertaining and everyday family life. A fully finished in-law suite in the walk-out basement offers its own private entrance, perfect for extended family, guests, or potential rental income. The property also features multiple barns and hydrants for anyone interested in operating a working farm or equestrian centre, providing ample space for storage or a variety of business or recreational pursuits. The property also features a double garage for vehicles and additional storage as well as a wraparound veranda to sit and enjoy sunrises and sunsets. Whether you're seeking a peaceful rural retreat, a multigenerational home, or a unique property with endless potential, this farmhouse delivers it all-only a short drive to the beaches of the Northumberland Strait, and the conveniences of Oxford and Pugwash. Don't miss your chance to own a truly special piece of Nova Scotia countryside. An additional 84 acres (PID) 25144312 can be purchased with this property for $1,250,000.
Property Details
Interior
Features
3rd Level Floor
Bedroom
8.9 x 9.9Bedroom
15.6 x 11.5Bedroom
8.4 x 9.8Bath 3
11.7 x 11.6Exterior
Features
Parking
Garage spaces 2
Garage type -
Other parking spaces 0
Total parking spaces 2
Property History
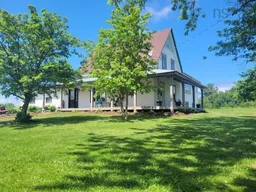 50
50