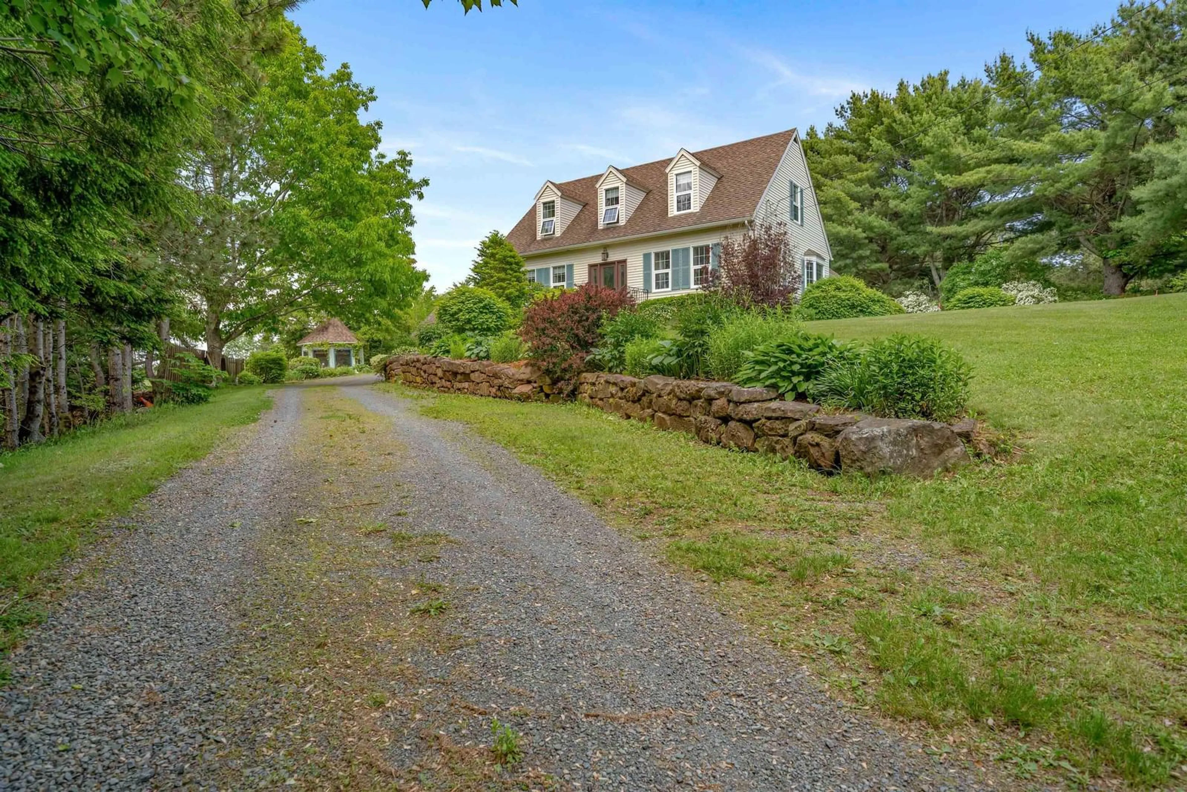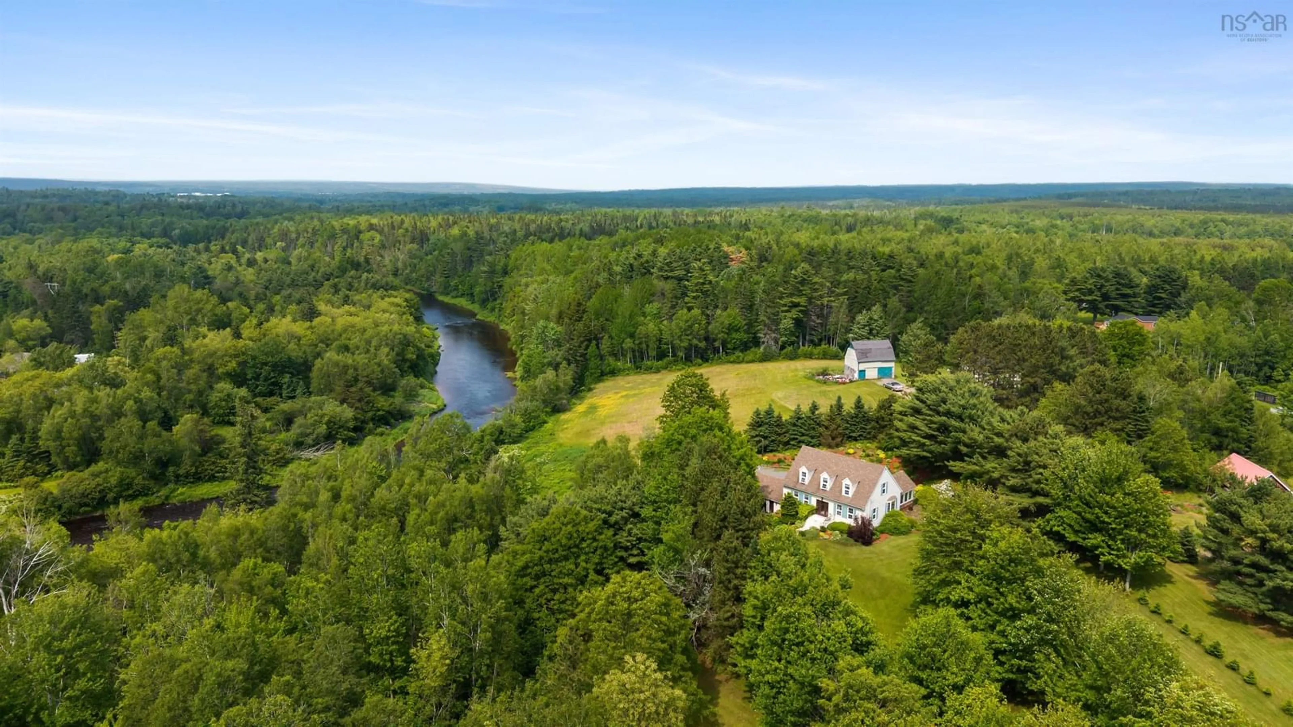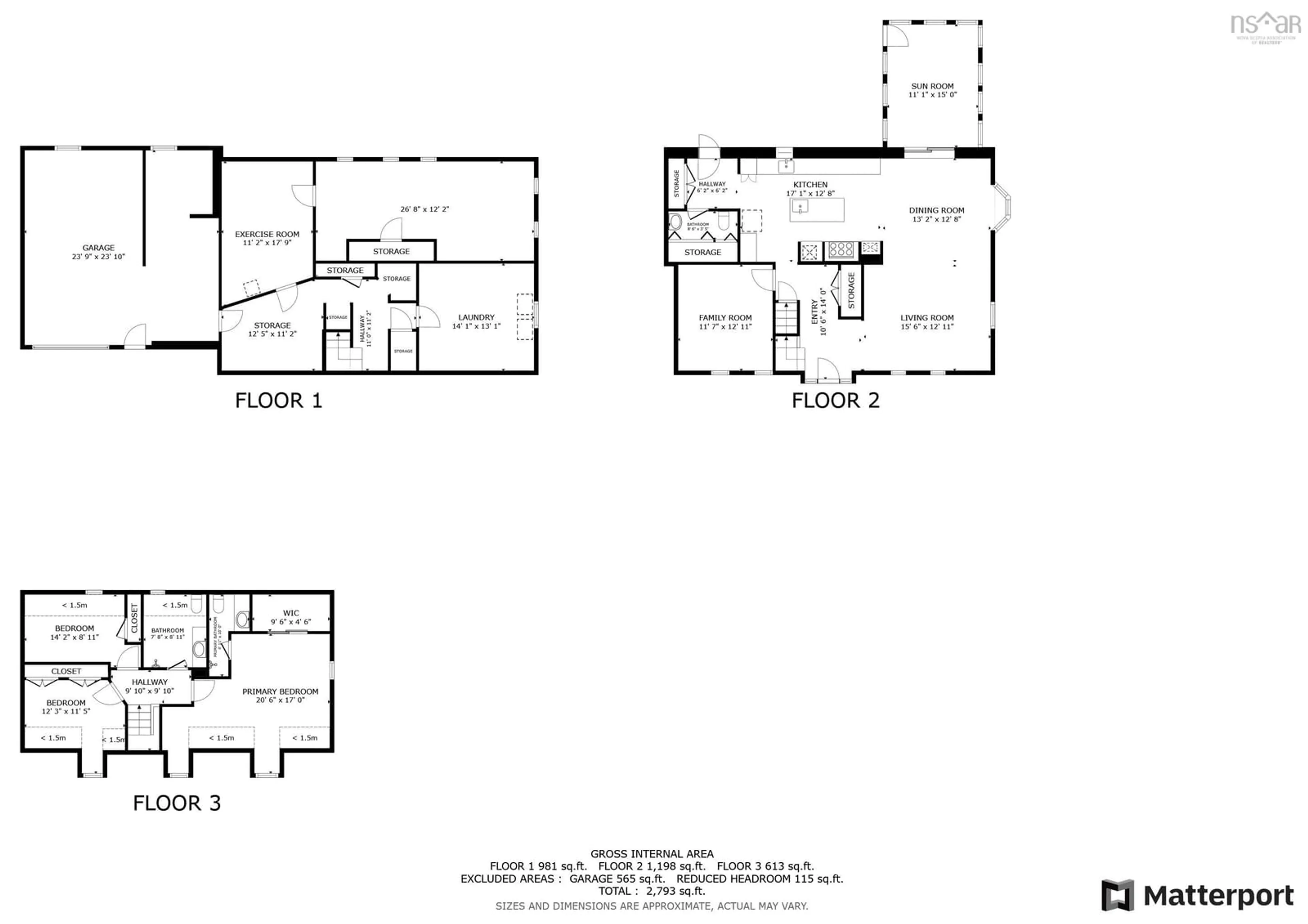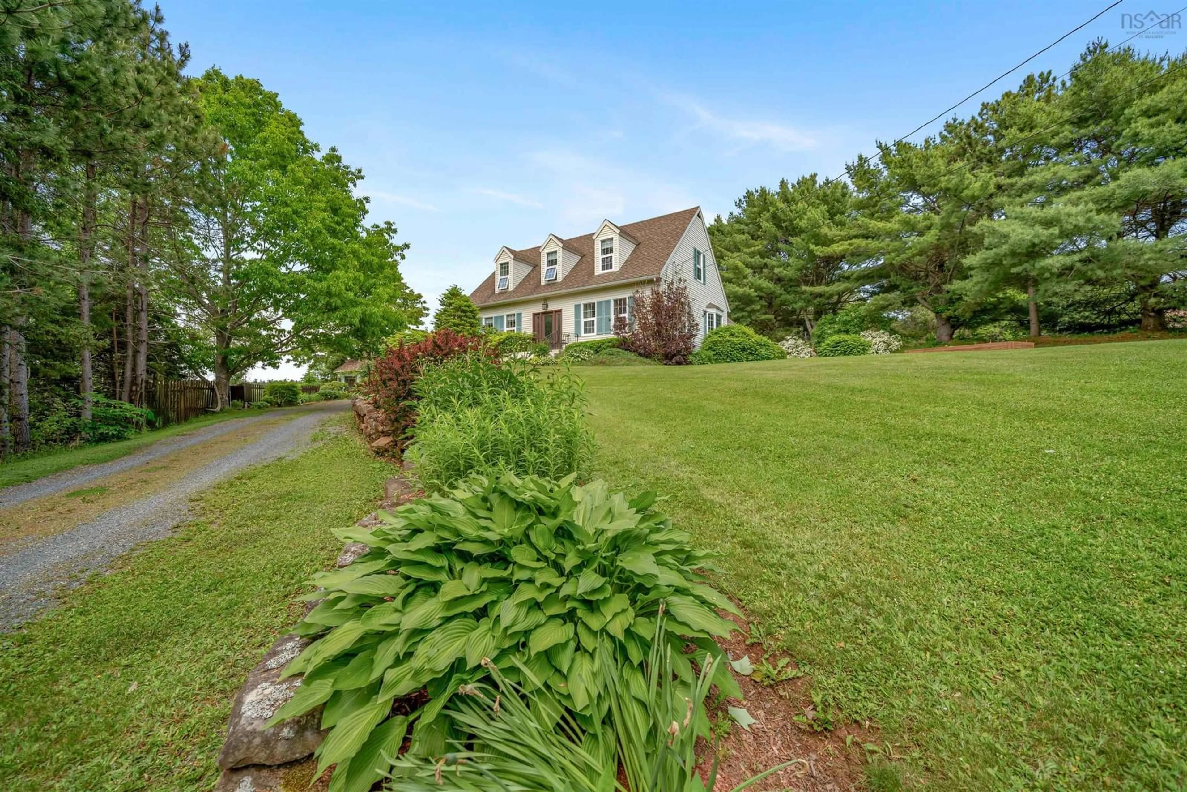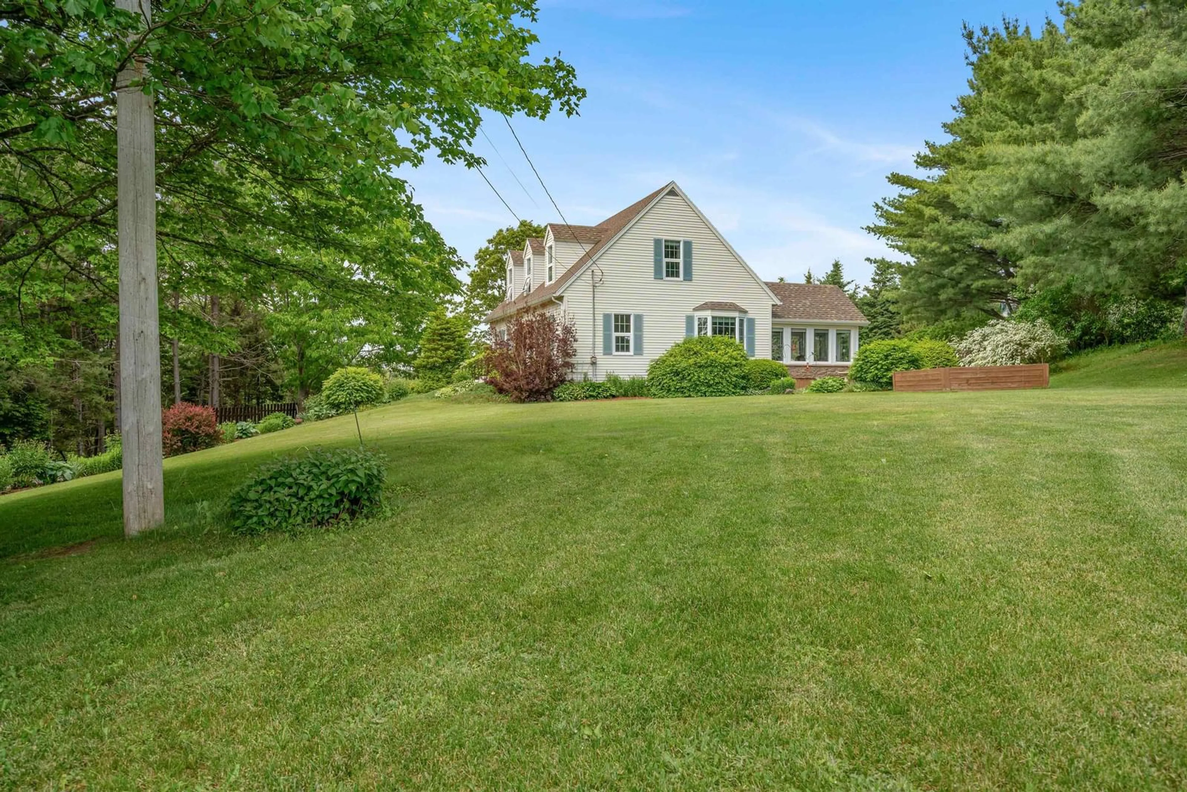67 Jungle Rd, Oxford, Nova Scotia B0M 1R0
Contact us about this property
Highlights
Estimated ValueThis is the price Wahi expects this property to sell for.
The calculation is powered by our Instant Home Value Estimate, which uses current market and property price trends to estimate your home’s value with a 90% accuracy rate.Not available
Price/Sqft$191/sqft
Est. Mortgage$2,147/mo
Tax Amount ()-
Days On Market3 days
Description
WELCOME TO THIS beautifully maintained River View property, offering private access on the scenic river and set on a spacious 1.6 acre lot in a peaceful residential neighborhood. This home provides the perfect combination of natural beauty and close in-town convenience. Step onto the large back deck and into the bright, open main floor where you’ll find a welcoming layout ideal for both everyday living and entertaining. The large kitchen opens to the dining area space, living room, wrapping around to the front door, cozy family room and back around to the kitchen space. There is also a main floor washroom with laundry & beautiful newer 4 season sunroom with deck access! Perfect for summer BBQ's and morning coffee overlooking your flower beds in the backyard. Upstairs, you’ll find a spacious primary suite complete with a ensuite bath, along with two additional two bedrooms and a full main bathroom. The lower level offers added versatility with a family room, dedicated theatre room/storage space, and access to the attached garage. Outside, enjoy a generous yard with plenty of room for recreation, direct river access, a private driveway, and the convenience of being just minutes to downtown Oxford and the local P–12 school. Don't miss the 3D tour and floor plans available for this property!
Property Details
Interior
Features
Main Floor Floor
Foyer
6.2 x 6.2Bath 1
8.6 x 3.5Kitchen
17.1 x 12.8Dining Room
13.2 x 12.8Exterior
Features
Parking
Garage spaces 2
Garage type -
Other parking spaces 0
Total parking spaces 2
Property History
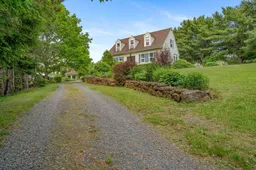 50
50
