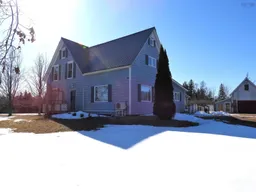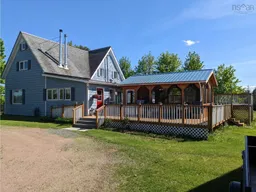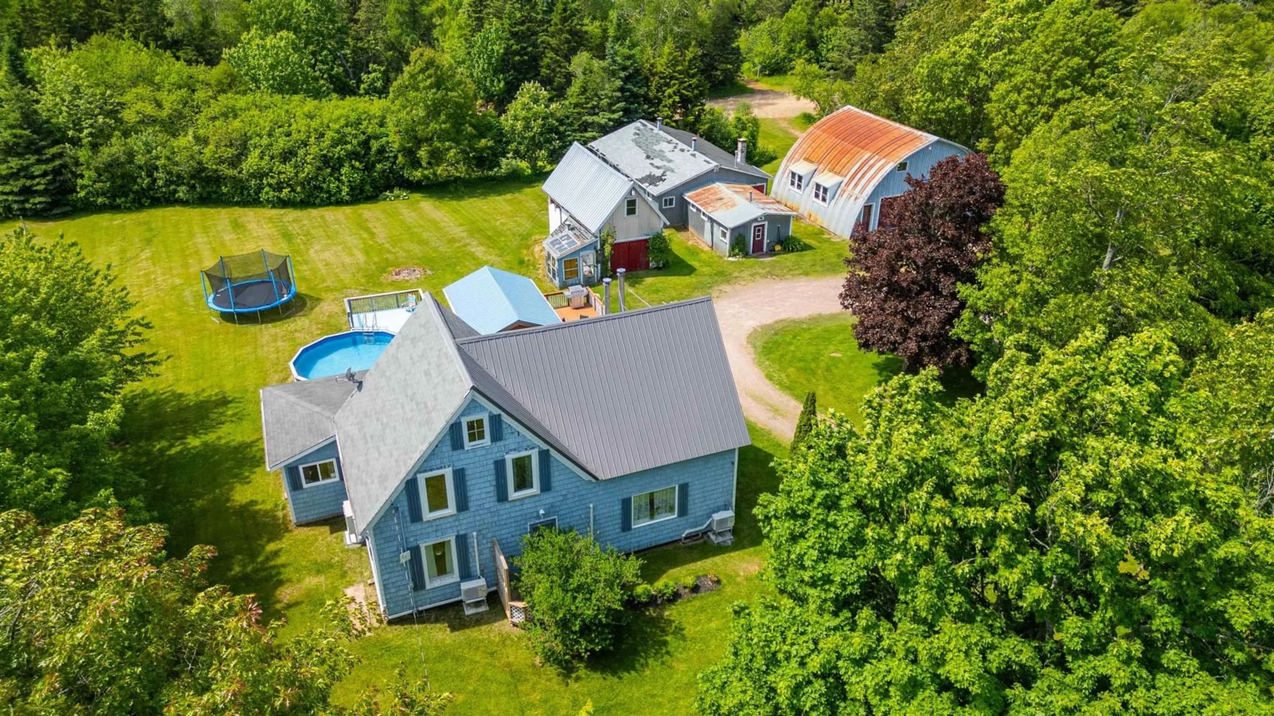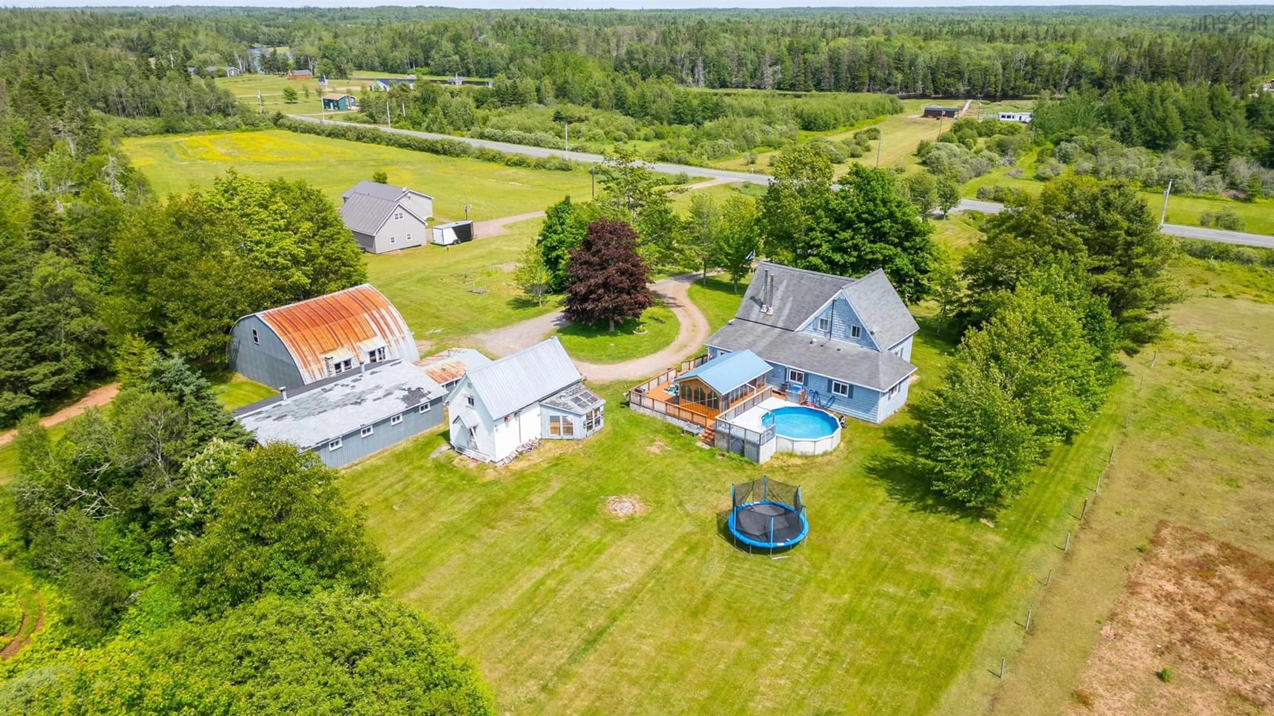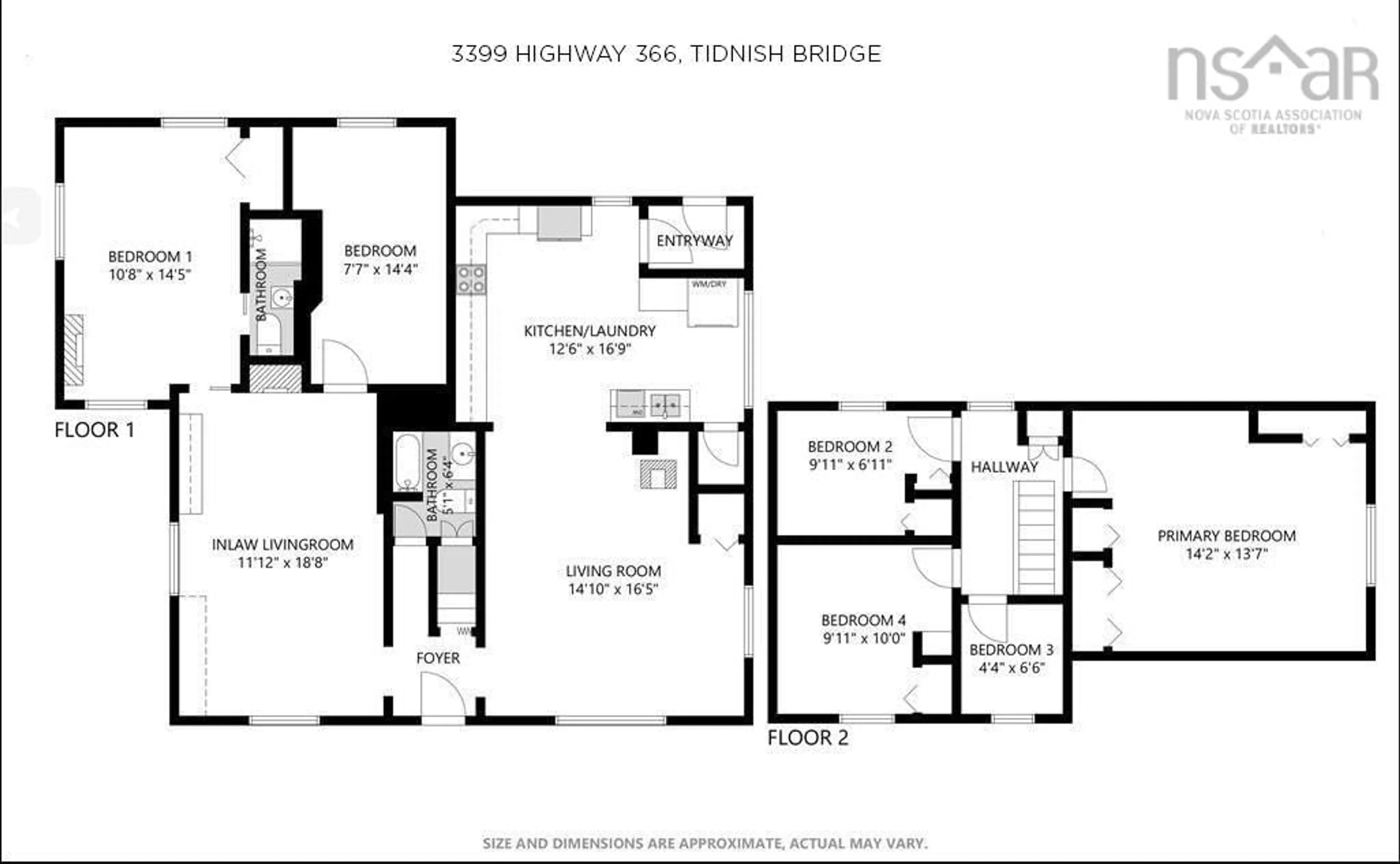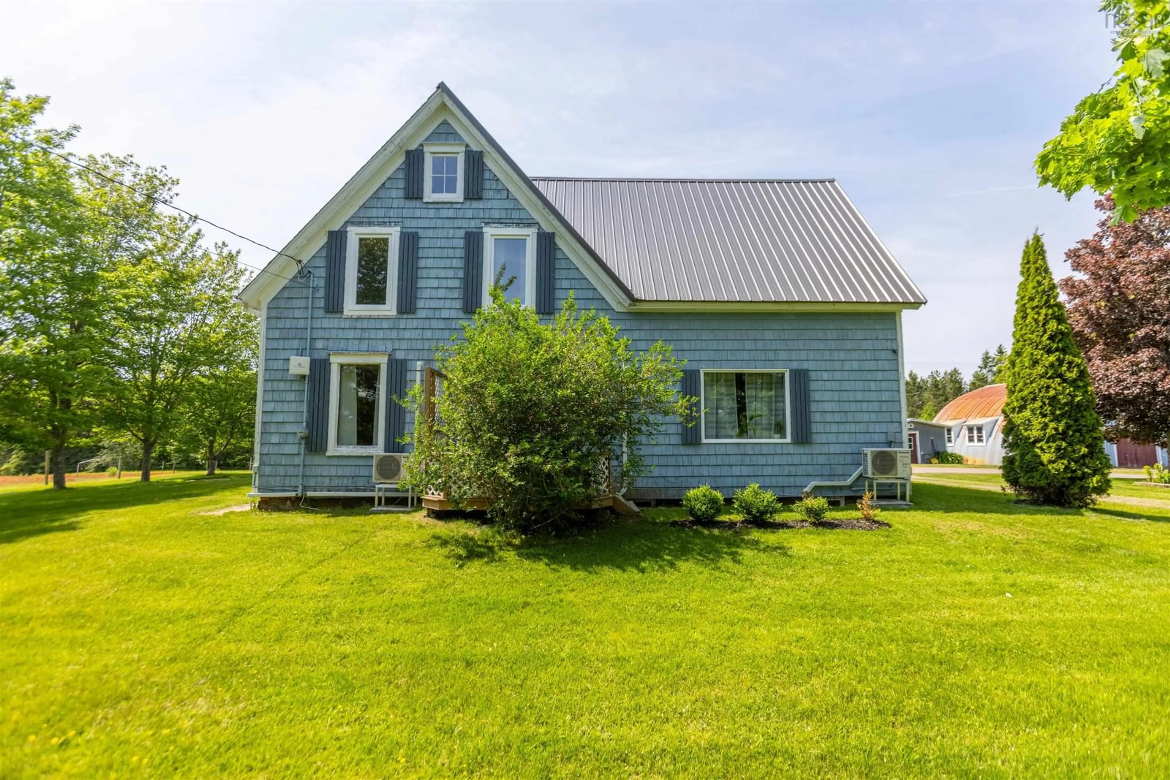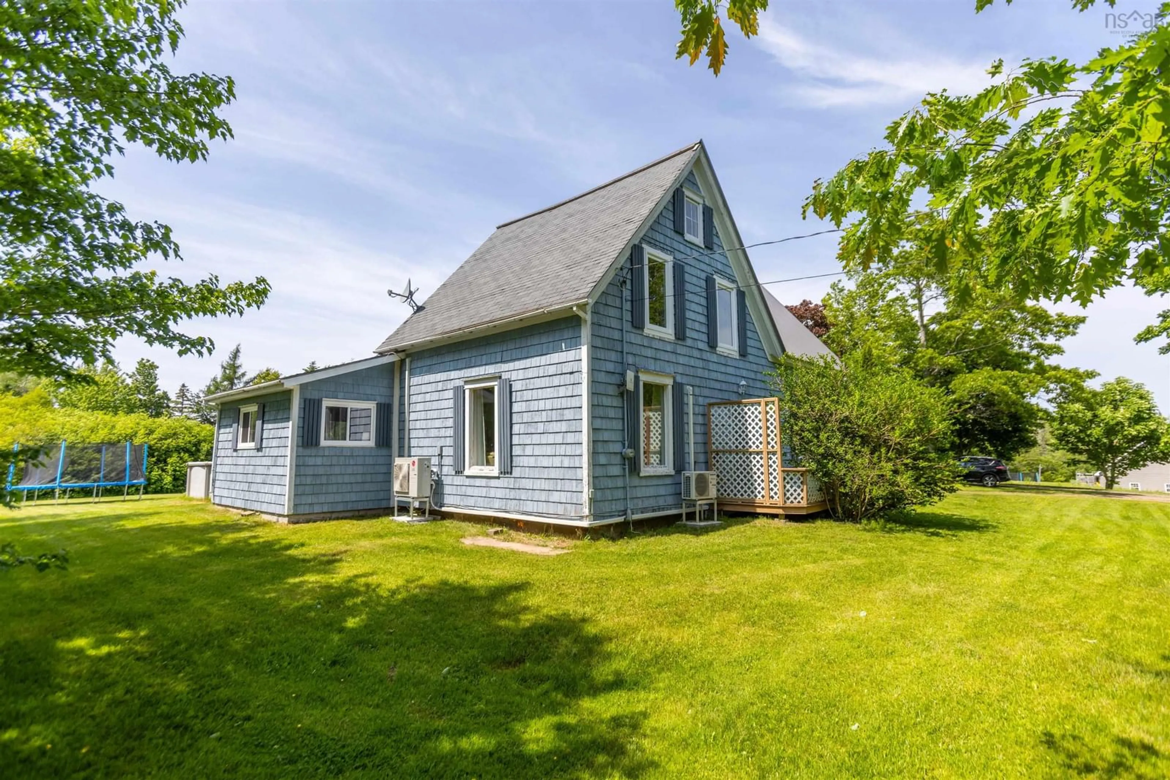3399 Highway 366, Tidnish Bridge, Nova Scotia B4H 3X9
Contact us about this property
Highlights
Estimated valueThis is the price Wahi expects this property to sell for.
The calculation is powered by our Instant Home Value Estimate, which uses current market and property price trends to estimate your home’s value with a 90% accuracy rate.Not available
Price/Sqft$167/sqft
Monthly cost
Open Calculator
Description
7.1 ACRES TIDNISH, NS, MINUTES FROM THE BEACH! Welcome to this exceptionally large property nestled in the heart of Tidnish, just minutes from the stunning Tidnish Dock Provincial Park and provincial beach access! This one-of-a-kind package includes a spacious five-bedroom home, including the main floor primary bedroom & ensuite. The main level features a bright, spacious kitchen with convenient main-floor laundry, an oversized living room with a cozy stove and energy-efficient ductless heat pump, full bathroom, main floor suite with its own full bathroom, private office (currently used as a bedroom) and a second living room space or ideal playroom. Upstairs, you'll find three generous guest bedrooms and a large primary suite, providing ample space for the whole family. Outside you will find a above ground pool with deck, screened in rooms ideal for Spring, Summer & Fall evenings, woodshed, large workshop with a 2-piece bath, large Quonset building ideal as a barn or for storage, and a remarkable 3.5-acre fenced pasture - perfect for livestock or recreational. This property has direct access to the ATV/snowmobile trail system, there is a public boat launch is just around the corner, making this location a dream for outdoor enthusiasts. The possibilities at this property are truly endless—hobby farm, in-home business, personal retreat, extended family, rental income or multi-generational living. The home sits privately back from the road, elevated on a hill that offers a true country feel with scenic surroundings.
Property Details
Interior
Features
Main Floor Floor
Porch
4.6 x 7Kitchen
15.6 x 22Living Room
20 x 20Bath 1
6 x 4Exterior
Features
Parking
Garage spaces 2
Garage type -
Other parking spaces 0
Total parking spaces 2
Property History
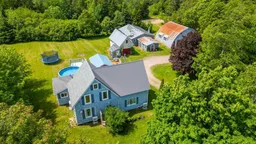 50
50