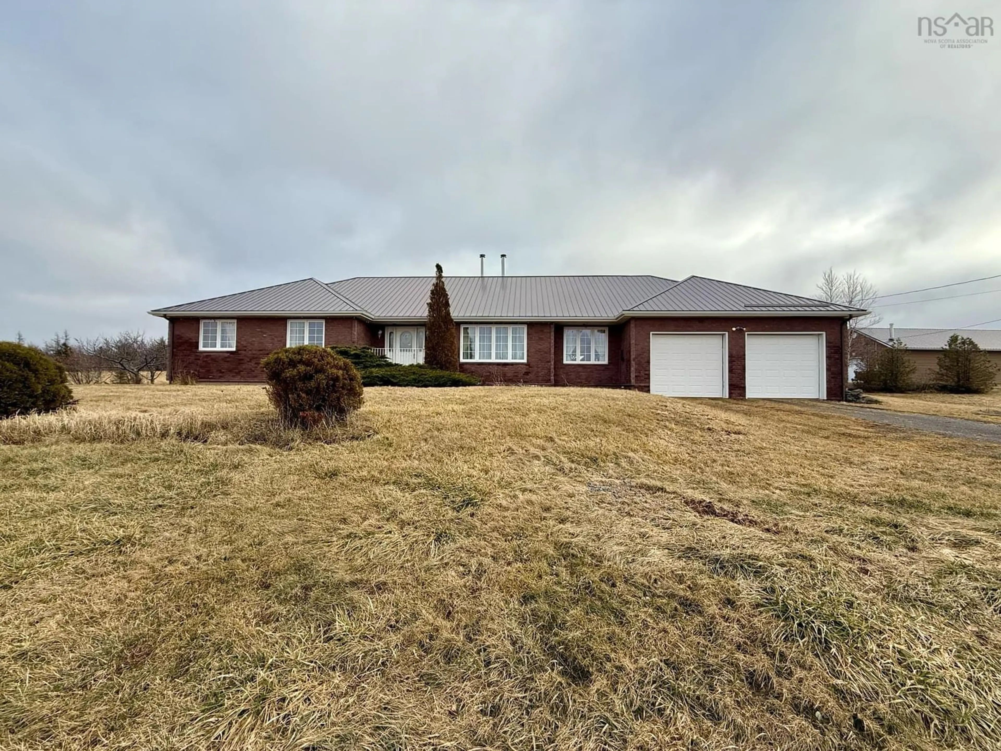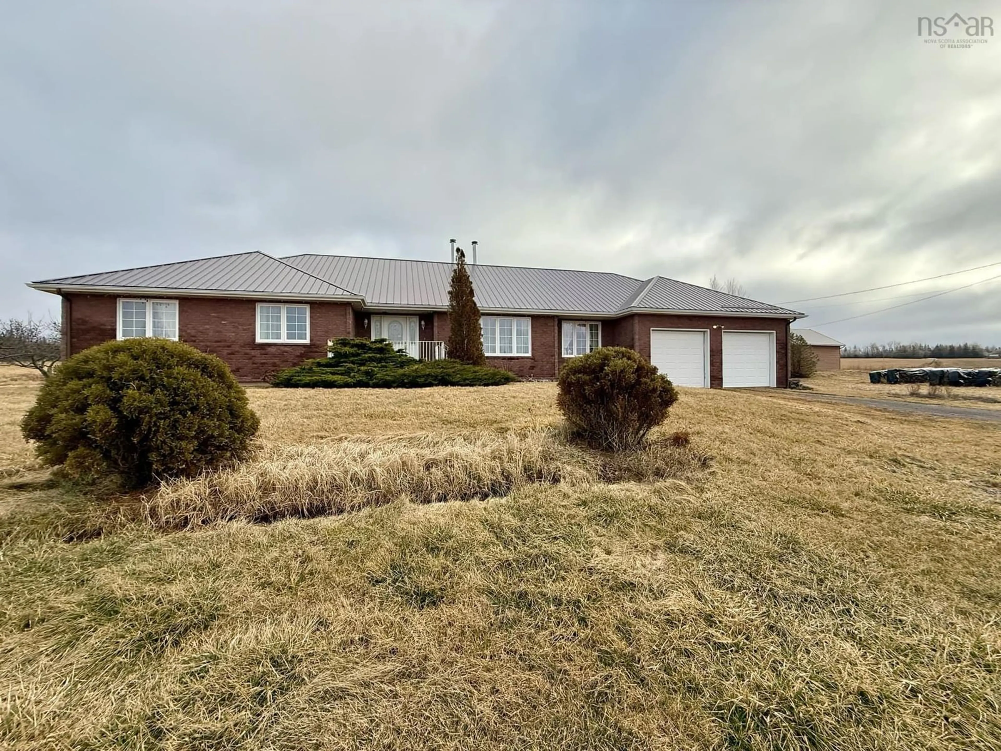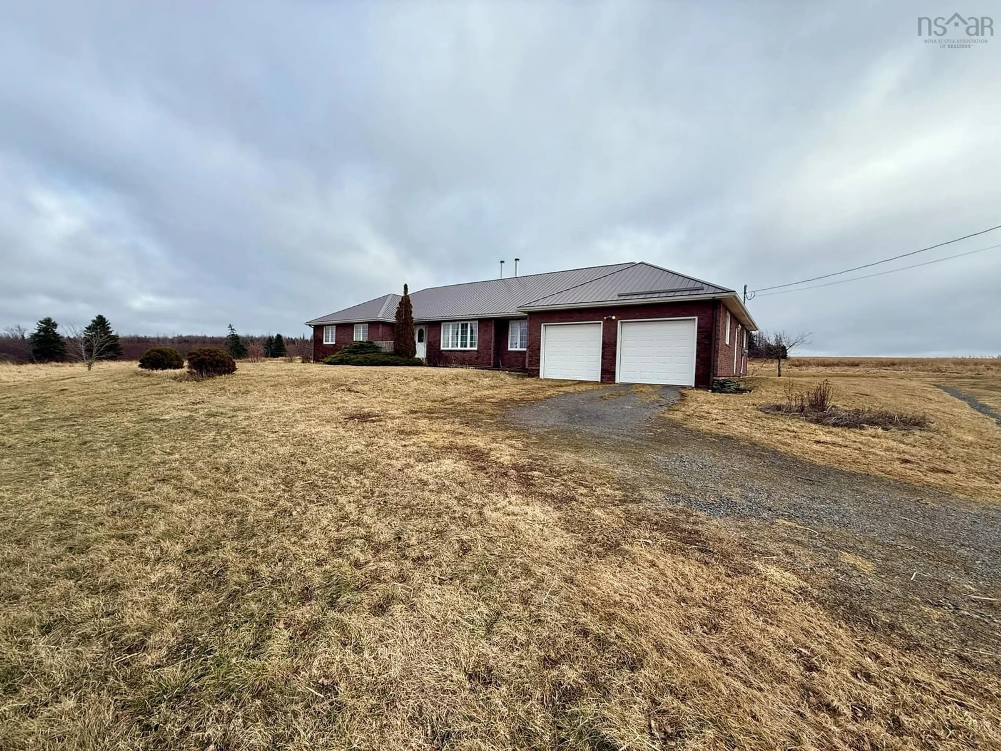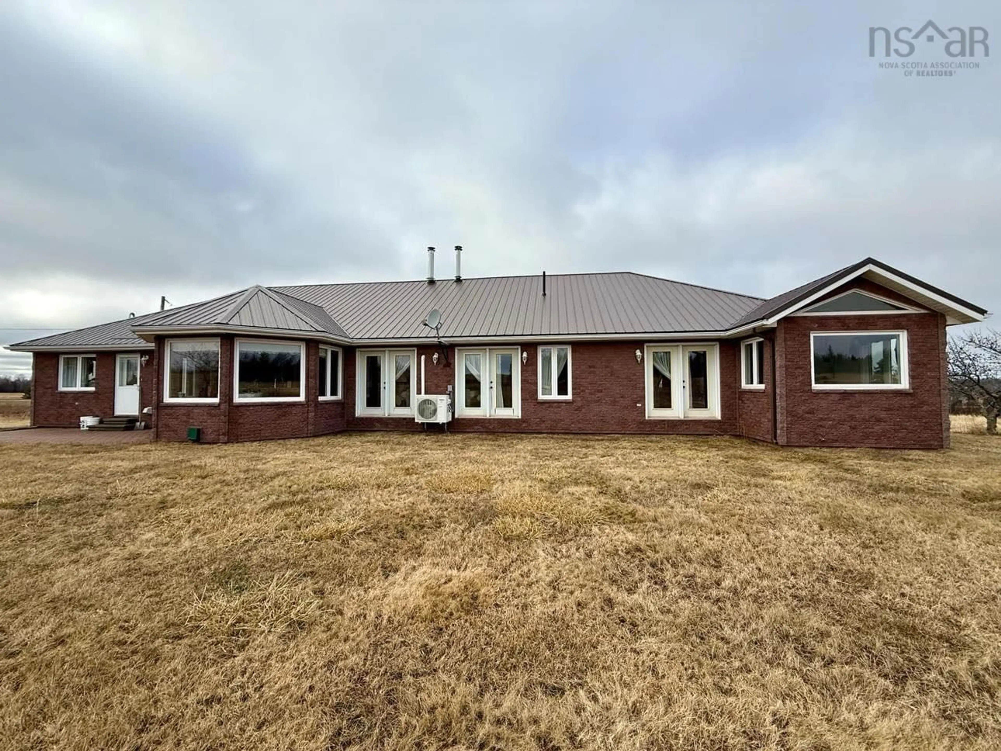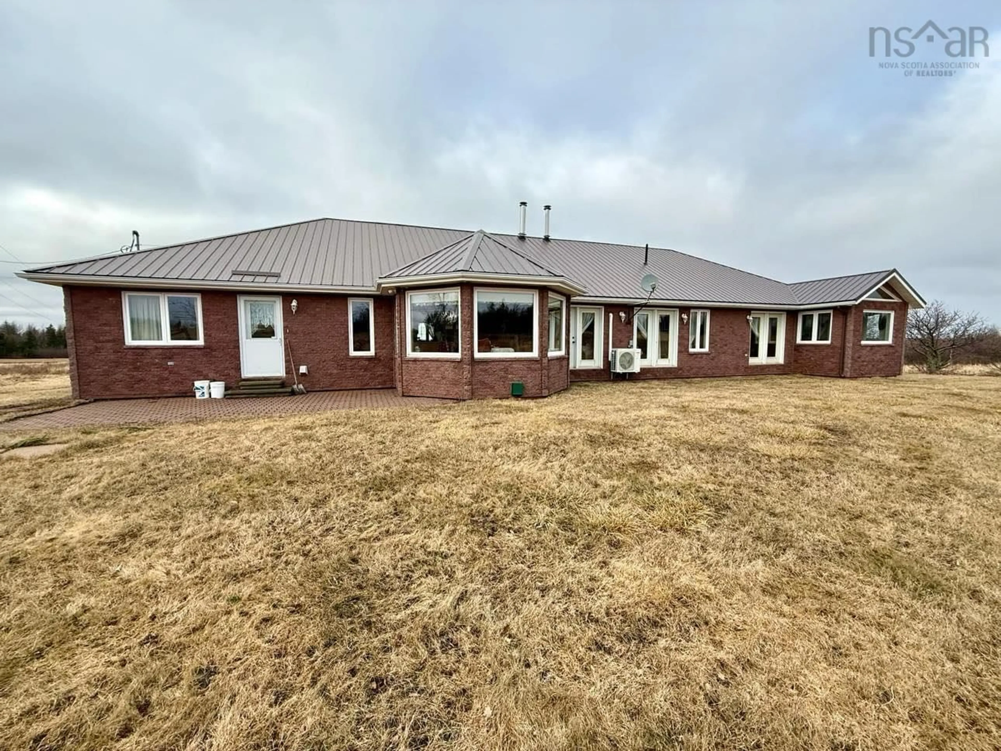Welcome to your dream home, set on 43.5 acres of tranquil countryside, where cherished family memories await. This stunning custom-built home offers 2,744 sq ft of beautifully designed living space, featuring three spacious bedrooms and three and a half bathrooms, blending modern comfort with timeless charm in a rare and peaceful setting. Upon entering through the back, you'll be greeted by a large mudroom and laundry area, designed to make daily tasks both practical and convenient. The large eat-in kitchen is ideal for preparing family meals while enjoying picturesque views of the backyard and surrounding fields. Adjacent to the kitchen, the dining room provides extra space for larger gatherings. The kitchen flows seamlessly into a generously sized living room, perfect for cozy movie nights or fun-filled game evenings, complete with two garden doors that open to the breathtaking outdoors. The master suite serves as your private sanctuary, featuring a spacious walk-in closet, garden doors, and a luxurious ensuite with a hot tub—perfect for unwinding after a long day, all while offering stunning views through its surrounding windows. Two additional bedrooms provide ample space for family or guests, and the unfinished basement offers endless possibilities—whether you're imagining a playroom, rec room, or custom-designed space. This property also boasts two garages, making it a perfect choice for garage enthusiasts! One is a double-car, attached garage, offering easy access and shelter for your vehicles. The other is a dream workshop with plenty of space for projects and storage. Additional highlights include in-floor heating, an oil wood burner, two hot water tanks, and natural spring water sourced from three springs on the property. Outdoors, the expansive yard is ideal for recreation, gardening, or entertaining. This exceptional property presents a rare opportunity to enjoy a peaceful country lifestyle. Don't miss your chance to call this home!!
Inclusions: Cooktop, Oven, Dishwasher, Dryer, Washer, Freezer - Stand Up, Freezer - Chest, Microwave, Refrigerator
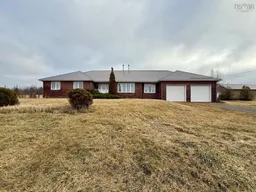 31Listing by nsar®
31Listing by nsar® 31
31
