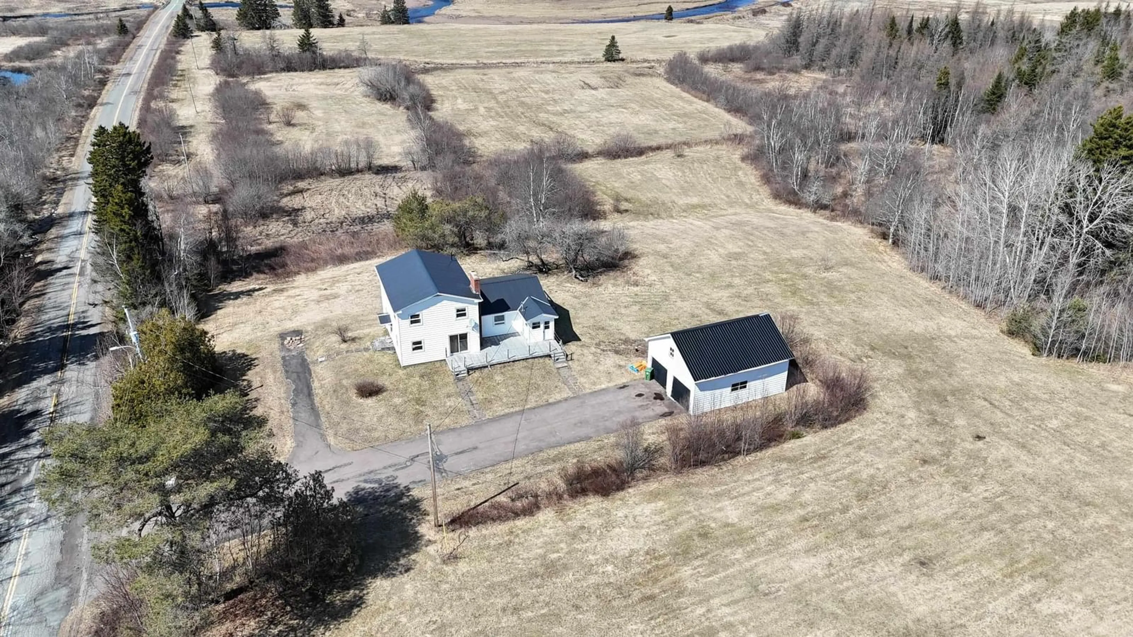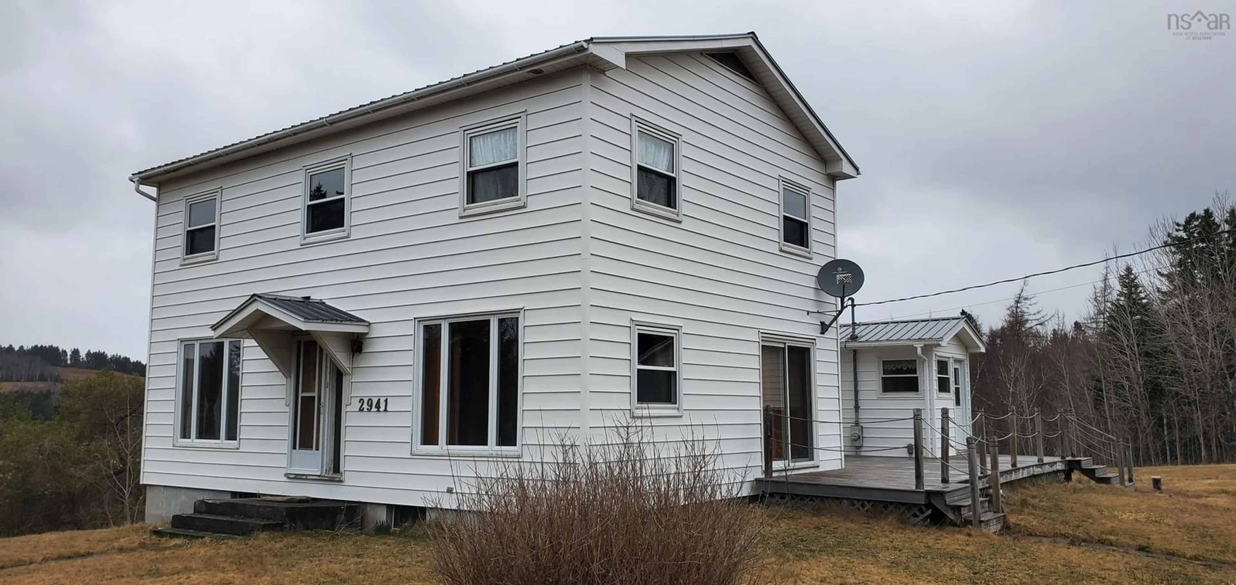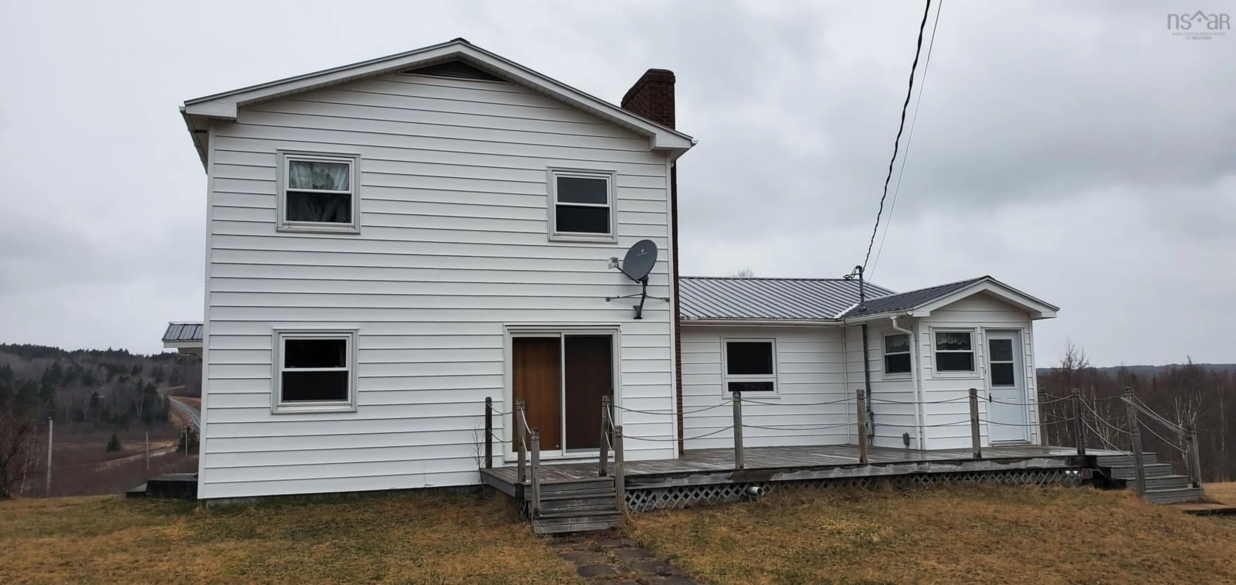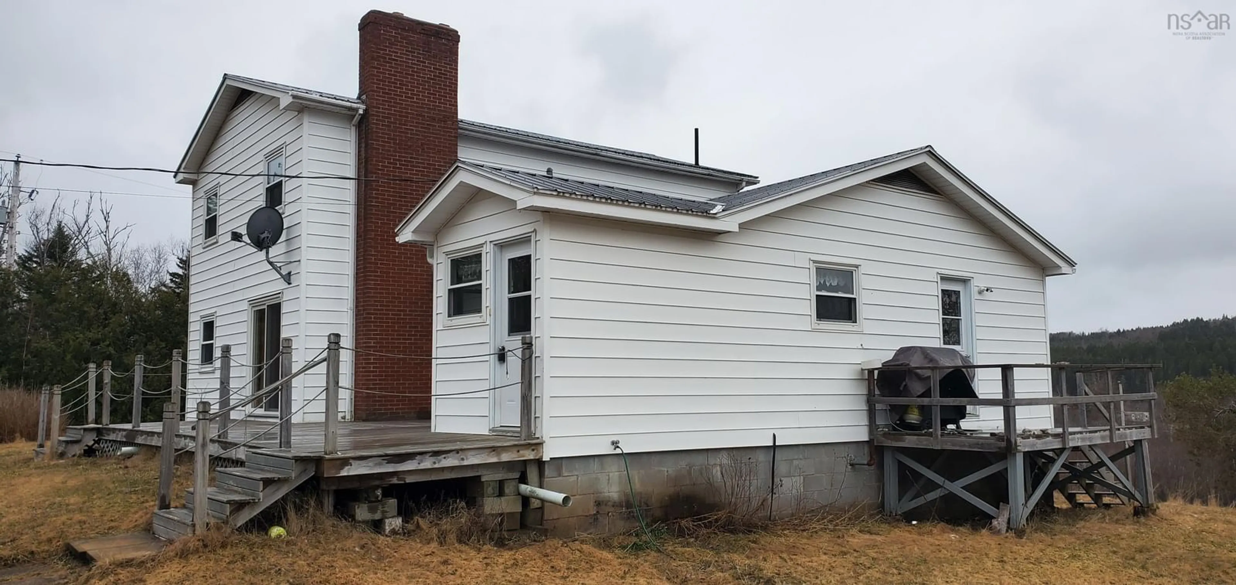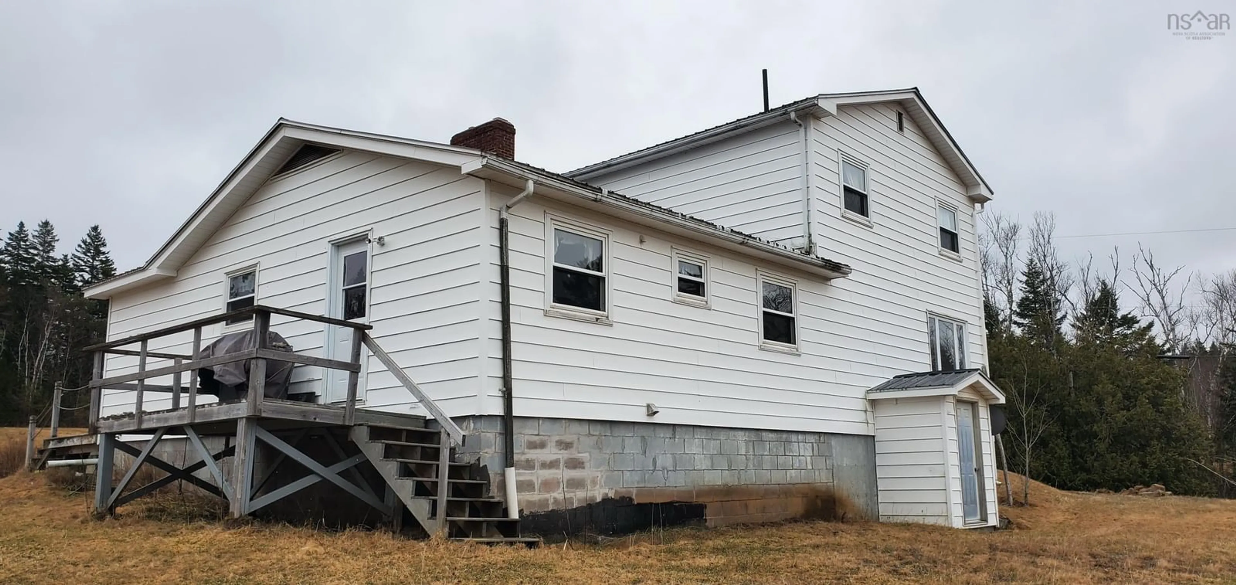Sold conditionally
207 days on Market
2941 Apple River Rd, Apple River, Nova Scotia B0M 1S0
•
•
•
•
Sold for $···,···
•
•
•
•
Contact us about this property
Highlights
Days on marketSold
Estimated valueThis is the price Wahi expects this property to sell for.
The calculation is powered by our Instant Home Value Estimate, which uses current market and property price trends to estimate your home’s value with a 90% accuracy rate.Not available
Price/Sqft$133/sqft
Monthly cost
Open Calculator
Description
Property Details
Interior
Features
Heating: Baseboard, Forced Air, Furnace
Basement: Full, Walk-Out Access
Exterior
Parking
Garage spaces 2
Garage type -
Other parking spaces 2
Total parking spaces 4
Property History
Apr 10, 2025
ListedActive
$264,900
207 days on market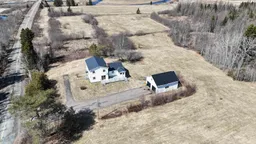 49Listing by nsar®
49Listing by nsar®
 49
49Login required
Sold
$•••,•••
Login required
Listed
$•••,•••
Stayed --43 days on market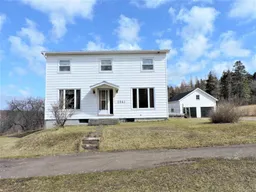 Listing by nsar®
Listing by nsar®

Property listed by Viewpoint Realty Services Inc.(Antigonish), Brokerage

Interested in this property?Get in touch to get the inside scoop.
