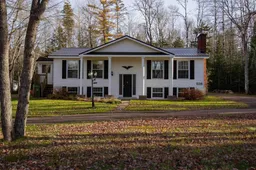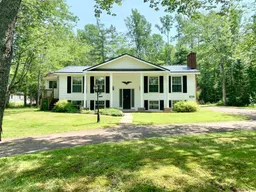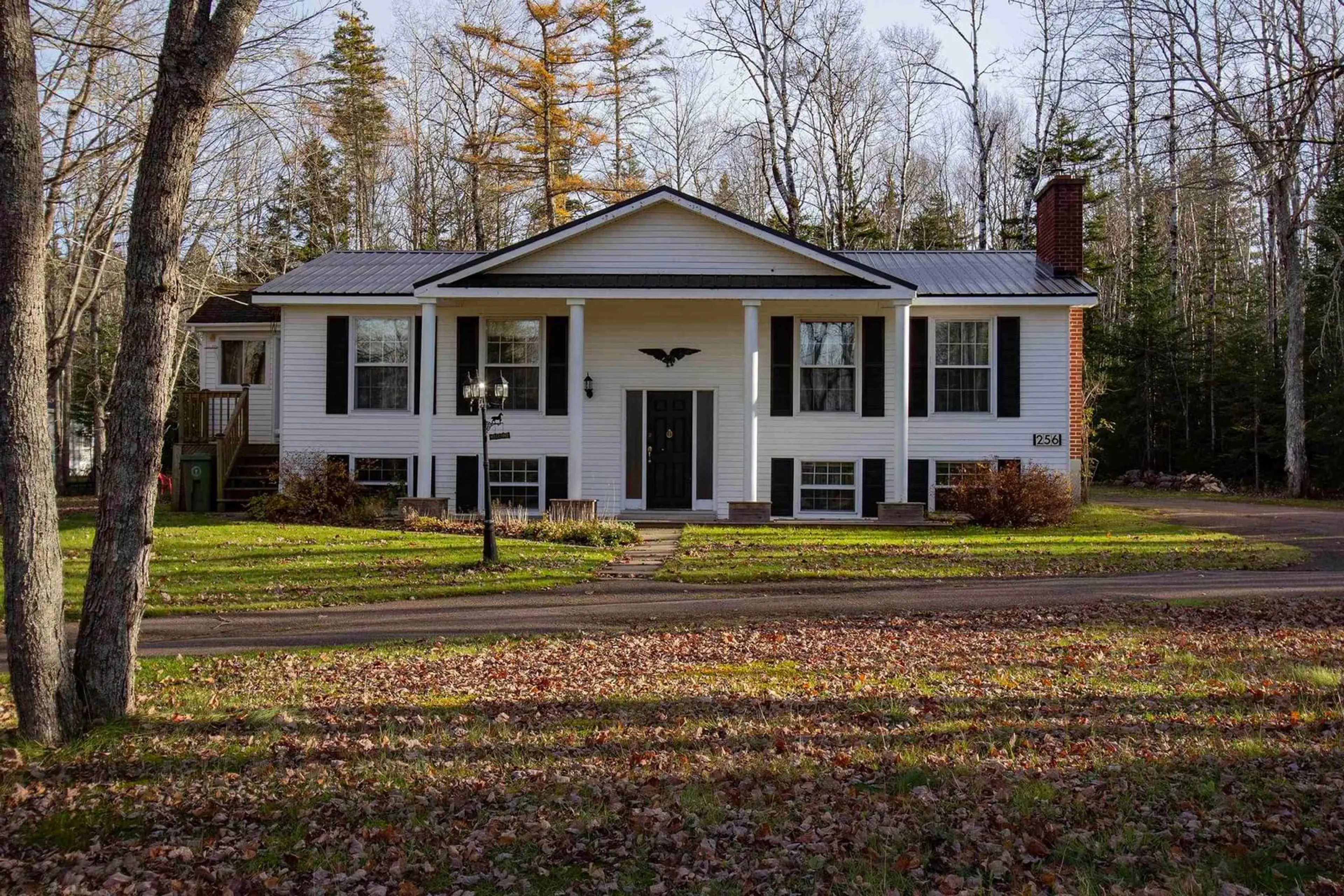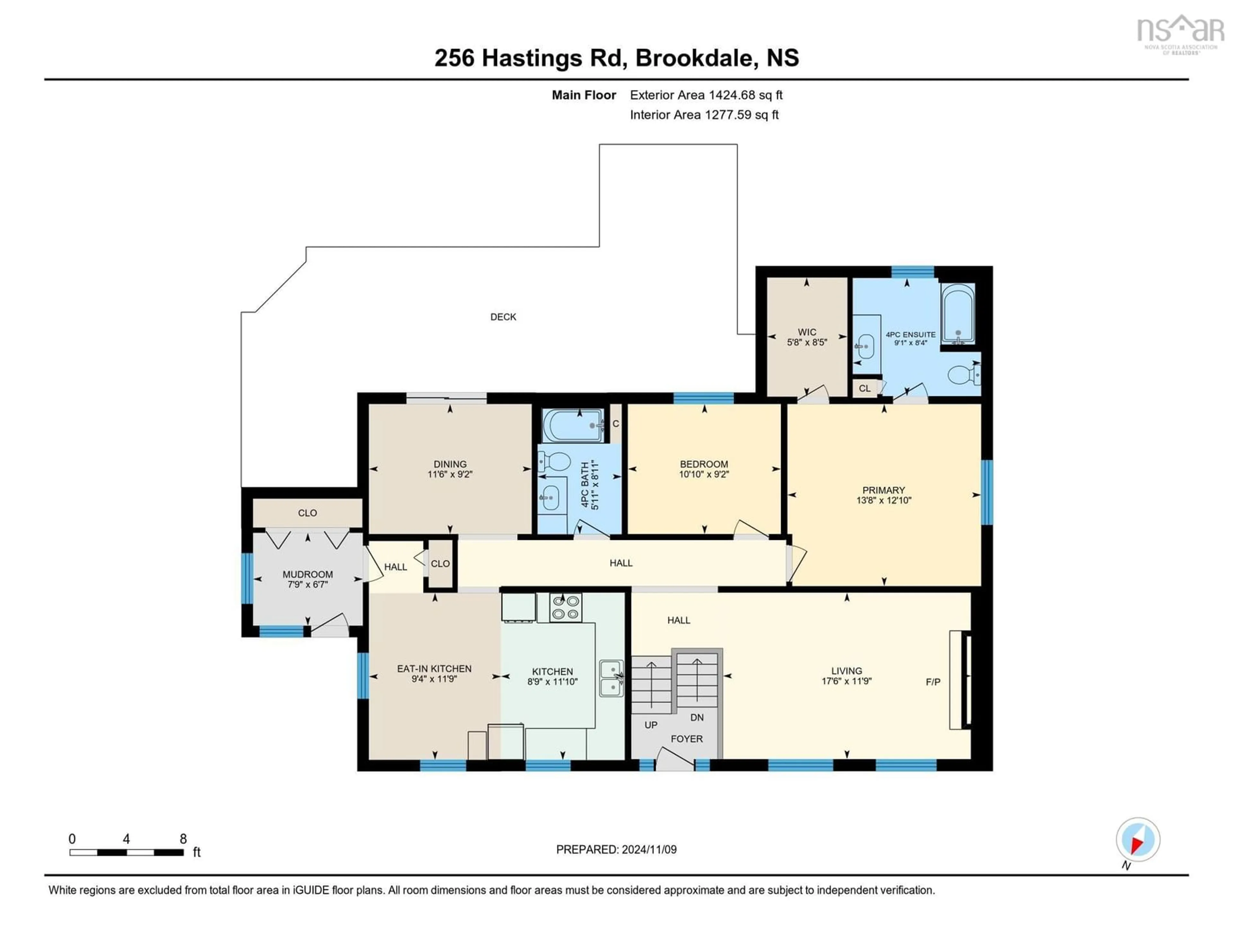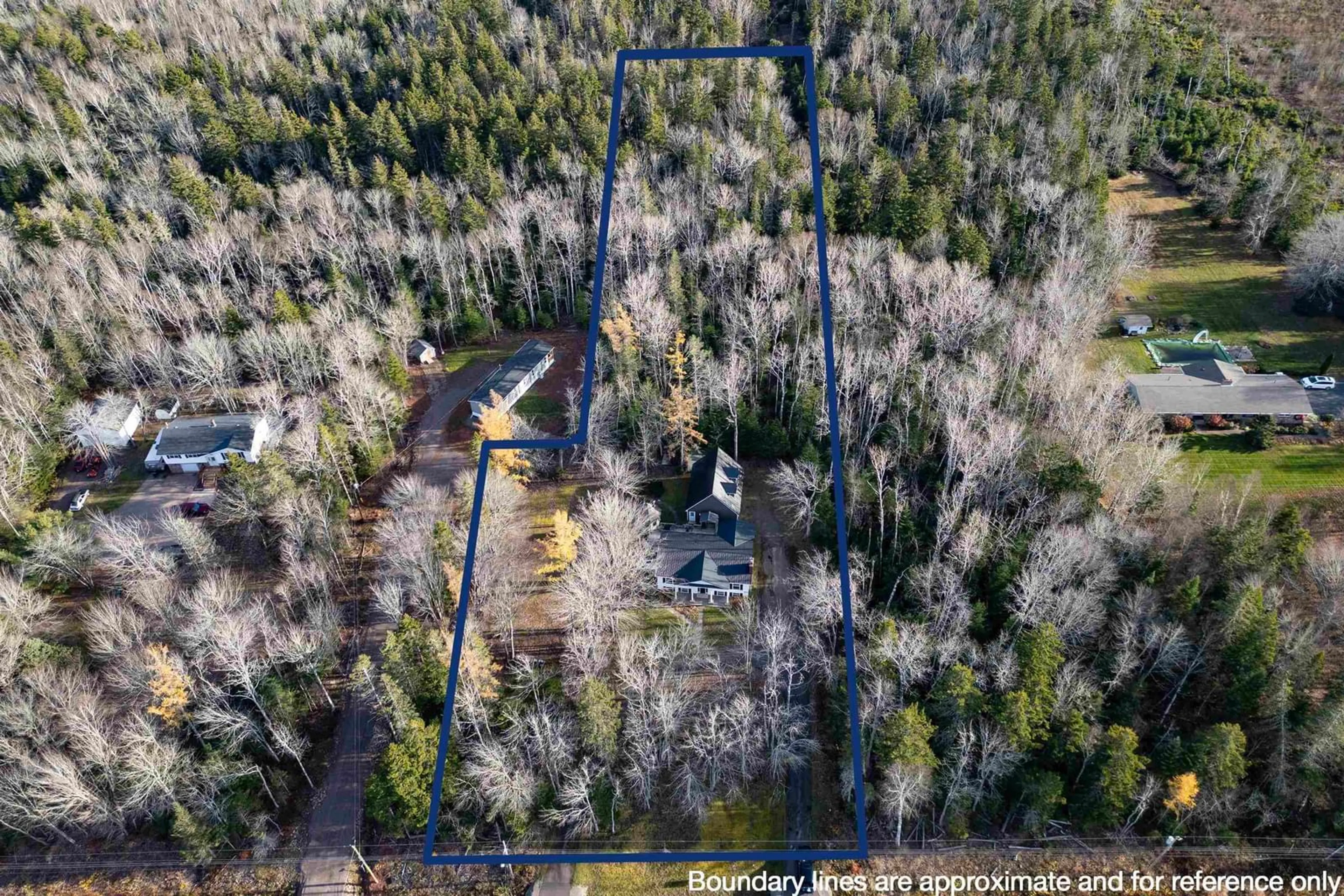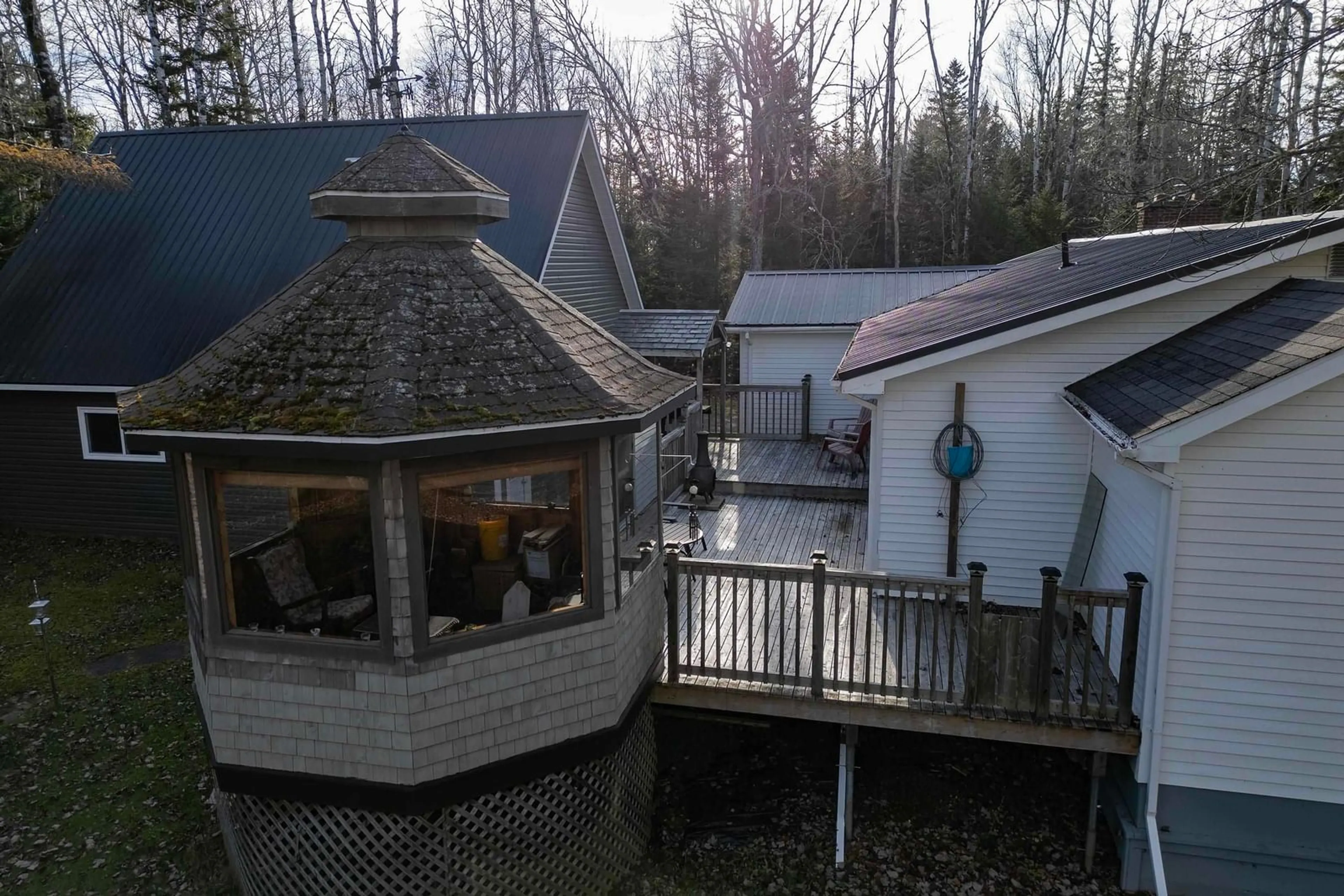256 Hastings Rd, Brookdale, Nova Scotia B4H 3Y1
Contact us about this property
Highlights
Estimated valueThis is the price Wahi expects this property to sell for.
The calculation is powered by our Instant Home Value Estimate, which uses current market and property price trends to estimate your home’s value with a 90% accuracy rate.Not available
Price/Sqft$189/sqft
Monthly cost
Open Calculator
Description
LARGE SPLIT-ENTRY HOME ON 1.54 ACRES! Located just 5 minutes outside of town boundaries makes this a highly sought after location having the ease and access to shops and services while having the benefits of a country setting. The property consists of a 2 two-bay garage with a second floor for storage, a large, multi-function deck for entertaining with screened in gazebo, relaxing gardens and a quiet location, and a large circular driveway with plenty of parking for guest and recreational vehicles. This welcoming home has been lovingly maintained with pride in ownership apparent throughout. The main entrance provides a mud room with plenty of storage, leading into the spacious kitchen with dining nook. The kitchen leads to the dining room to dine inside or through to the expansive deck. Back inside, the living room features hardwood floors that gleam and a pellet stove. The main floor hallway leads you to the guest four-piece bathroom, guest bedroom and primary bedroom with a walk-in closet and a four-piece ensuite bathroom. The split level takes you to the front entrance or to the lower level where there is a third bedroom, a massive family room for game nights, movies and family gatherings. Ample under stairs storage is found in the hallway which also opens to the two-piece bathroom and laundry. A large utility room completes this impressive home. New Oil Tank Sept, 2024, new oil fired water heater February 2025. Be sure to check out the 3D Tour and floor plans for more details.
Property Details
Interior
Features
Lower Level Floor
Family Room
21'11 x 17'28'2Utility
19'6 x 13'10Bedroom
11'3 x 14'5Laundry/Bath
11'7 x 7'2Exterior
Features
Parking
Garage spaces 2
Garage type -
Other parking spaces 0
Total parking spaces 2
Property History
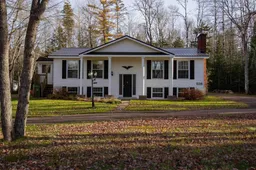 50
50