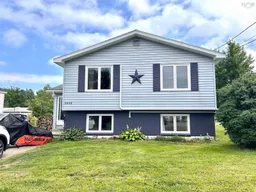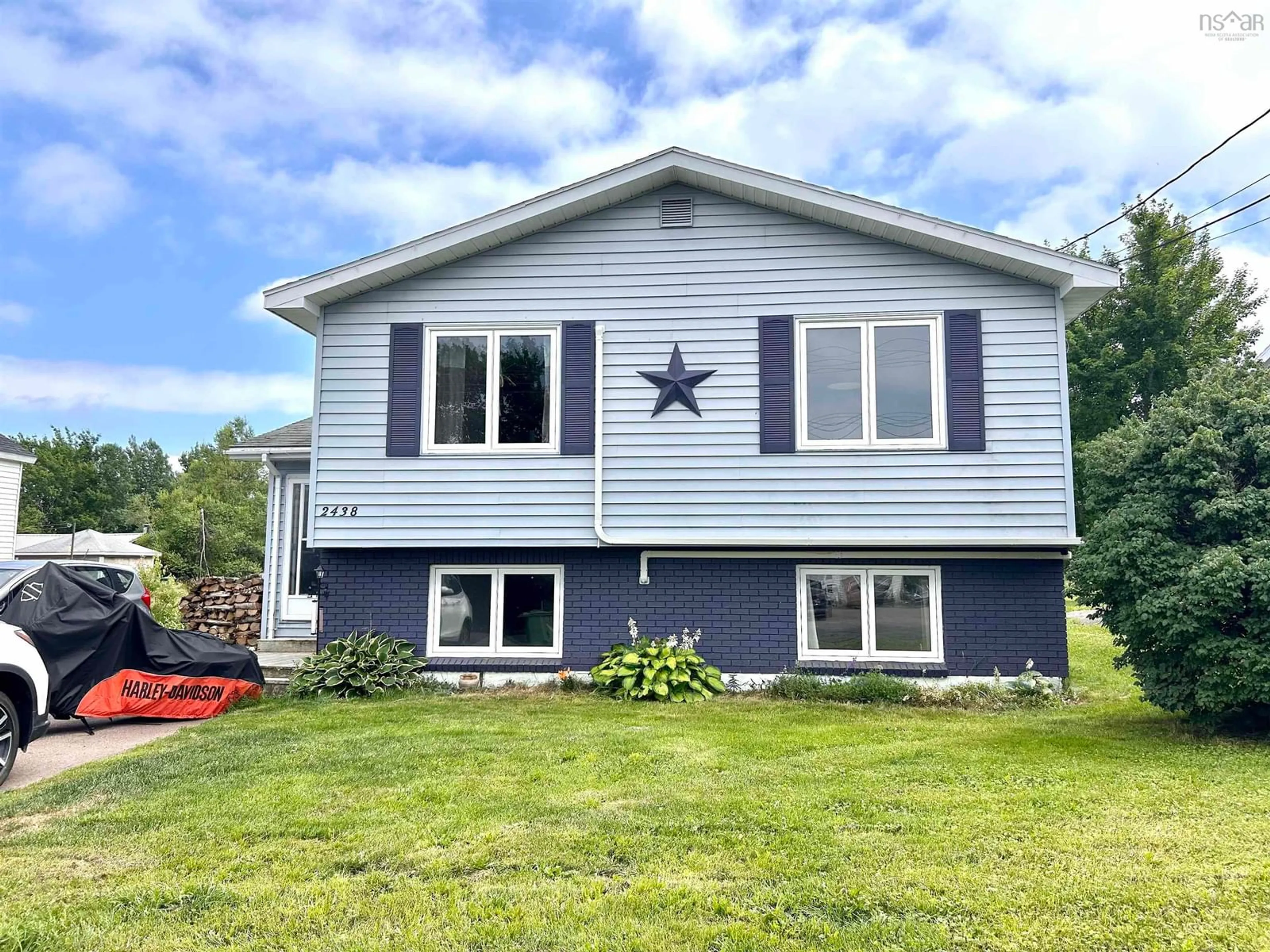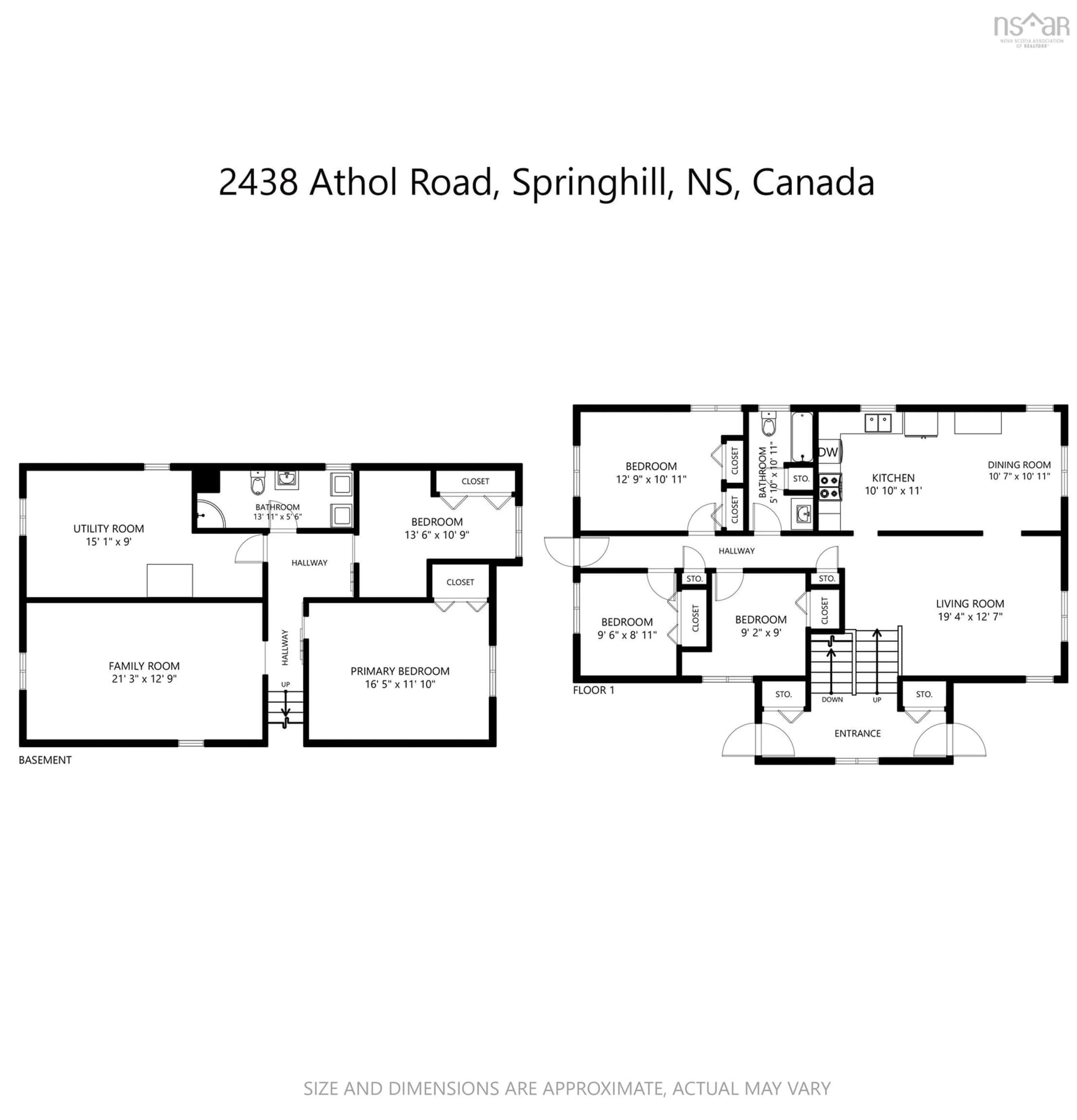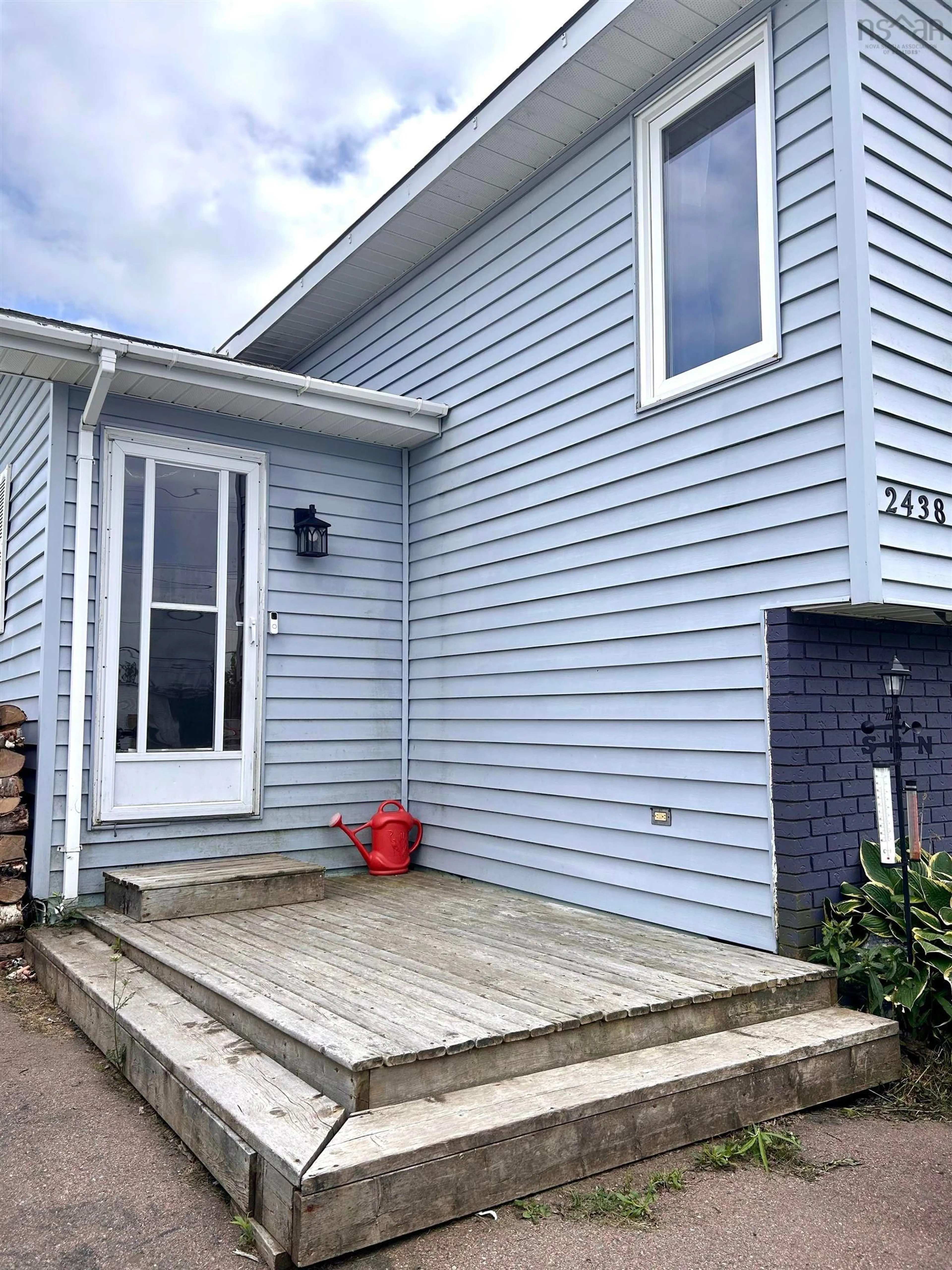2438 Athol Rd, Athol Road, Nova Scotia B0M 1X0
Contact us about this property
Highlights
Estimated valueThis is the price Wahi expects this property to sell for.
The calculation is powered by our Instant Home Value Estimate, which uses current market and property price trends to estimate your home’s value with a 90% accuracy rate.Not available
Price/Sqft$125/sqft
Monthly cost
Open Calculator
Description
Located on a quiet street just outside of Springhill, this spacious side-split family home sits on a generous 24,067 sq/ft lot and offers an ideal blend of space, comfort, and functionality. Designed with a modern side-split layout, the lower level benefits from an abundance of natural light—offering a bright and welcoming atmosphere that feels nothing like a typical basement. Step through the front foyer and up to the main level, where you're greeted by a massive living room that flows nicely into the kitchen and formal dining area—perfect for everyday living and entertaining. This open-concept space is ideal for hosting family gatherings or cozy evenings at home. The main floor also includes three comfortable bedrooms, a full bath, and access to the rear deck through a convenient back door. The lower level offers even more versatile living space, including a spacious family room at the bottom of the stairs, a large primary bedroom, an additional guest bedroom, a three-piece bathroom with laundry, and a utility/storage room complete with a workshop area. Enjoy summer days in the above-ground pool, relax on the back deck, and take full advantage of the privacy and space this oversized lot provides. Be sure to explore the multimedia 3D tour and schedule your private viewing today—this is a home you won’t want to miss!
Property Details
Interior
Features
Lower Level Floor
Bath 2
6.7 x 14.4Bedroom
11.2 x 13Family Room
11.6 x 21.7Primary Bedroom
12.2 x 16.8Exterior
Features
Parking
Garage spaces -
Garage type -
Total parking spaces 2
Property History
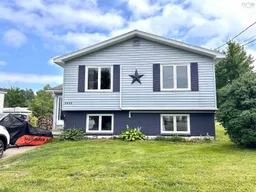 50
50