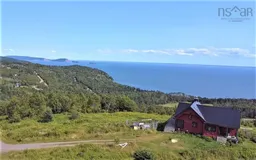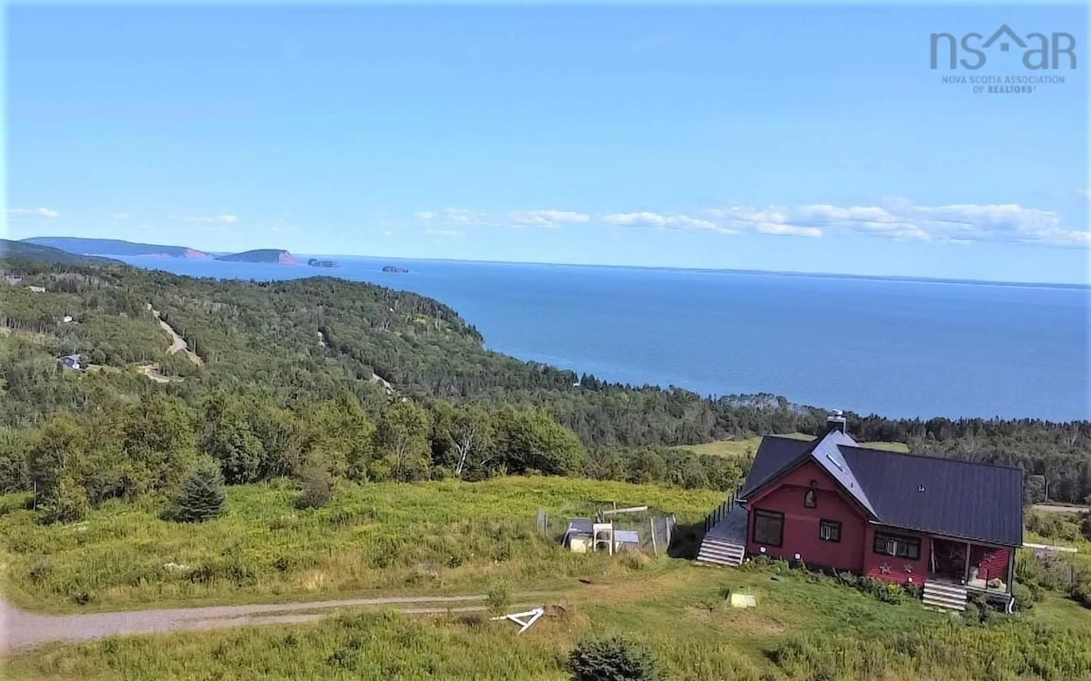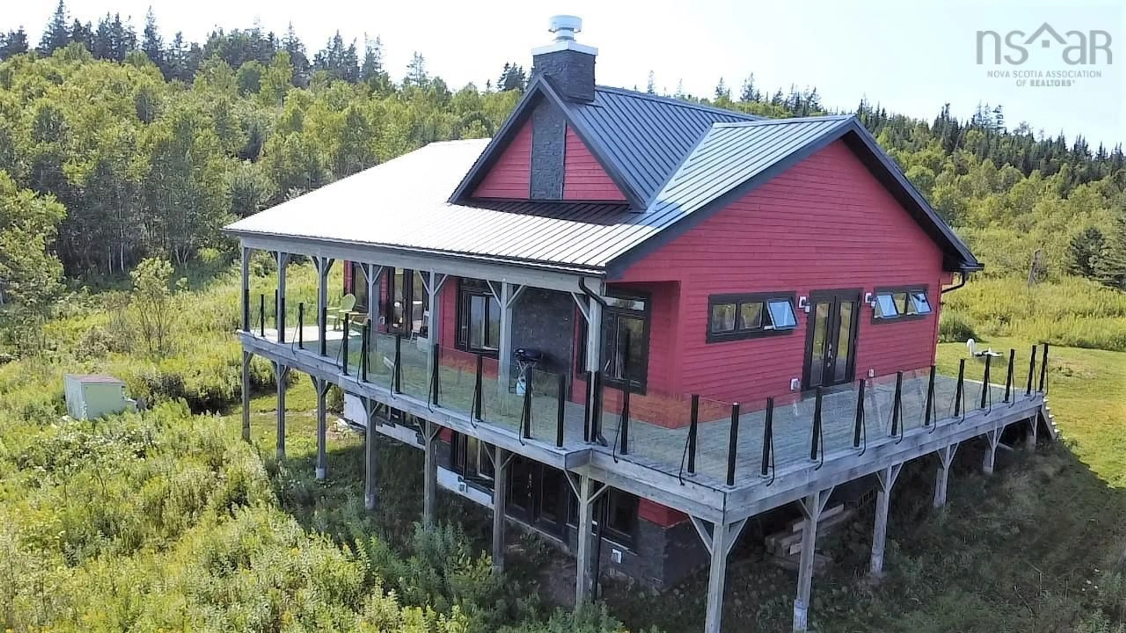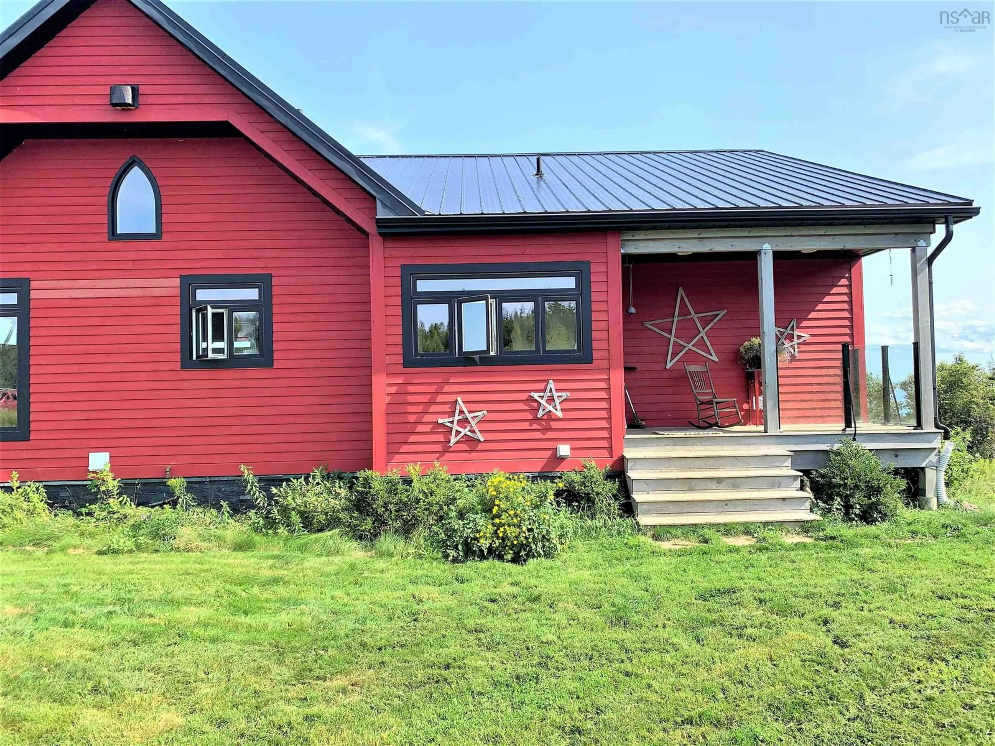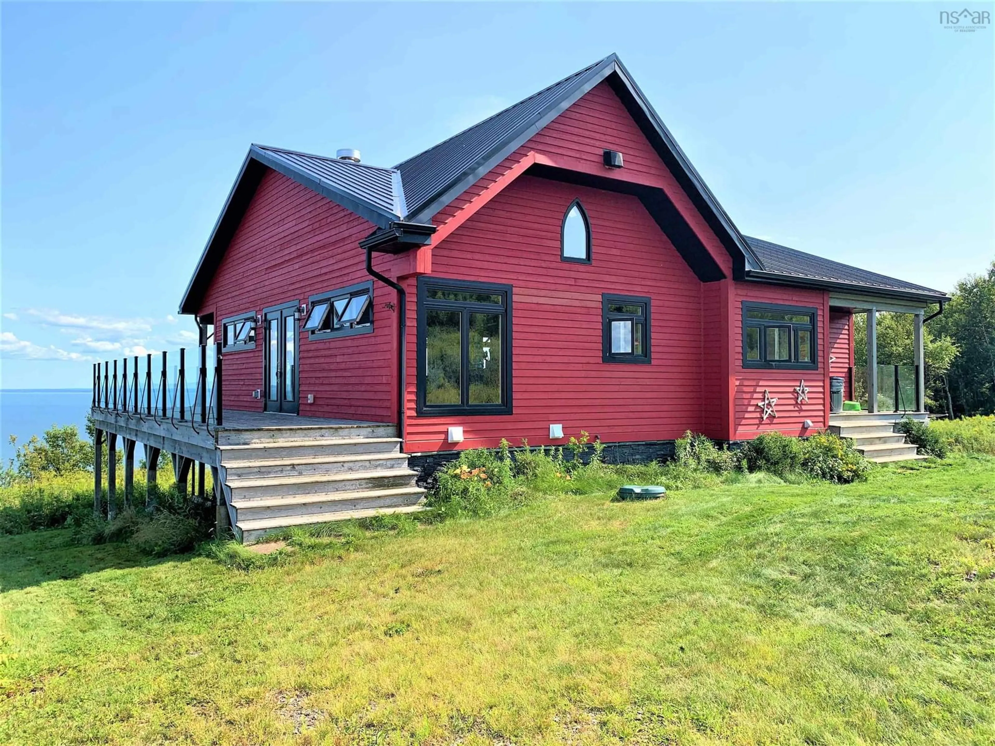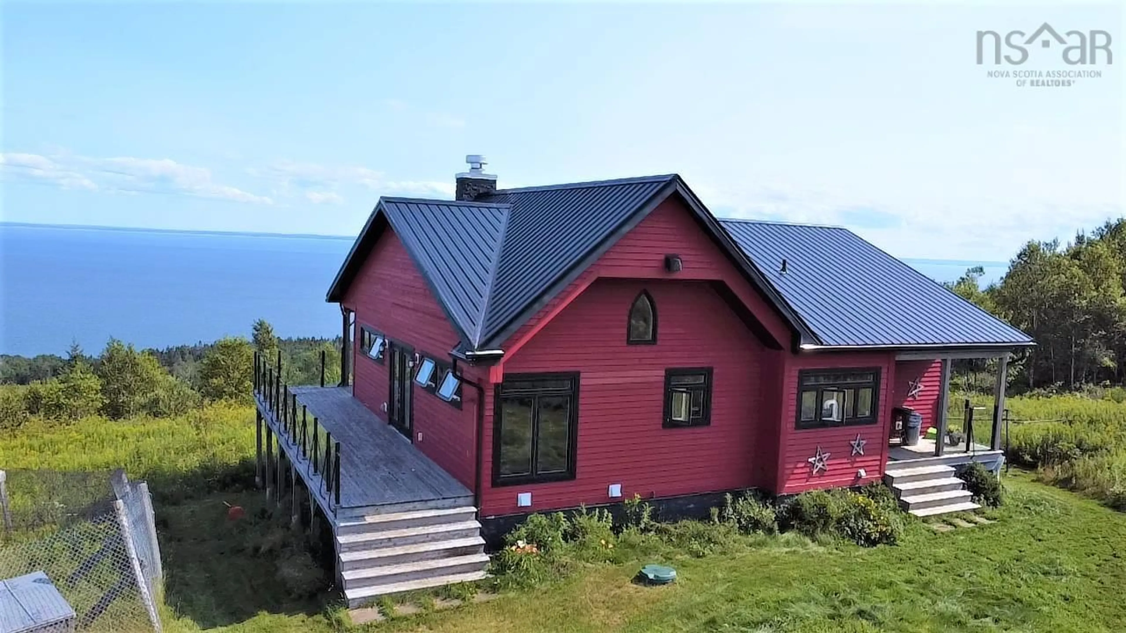2403 Two Island Rd, Two Islands, Nova Scotia B0M 1S0
Contact us about this property
Highlights
Estimated valueThis is the price Wahi expects this property to sell for.
The calculation is powered by our Instant Home Value Estimate, which uses current market and property price trends to estimate your home’s value with a 90% accuracy rate.Not available
Price/Sqft$289/sqft
Monthly cost
Open Calculator
Description
INCREDIBLE OCEANVIEW OPPORTUNITY!!! Welcome to 2403 Two Island road in Two Islands NS. This dynamic property is a small working farm with 46.73 acres of space. The lower part of the property offers roughly 5 acres of paddocks already in place, a 30 x 45 steel barn with electricity, heated water and a concrete floor. A long steep drive up the hill will bring you to a 10 year old state of the art homestead decked out in high end finishes and unique touches. The views from the home speak for themselves, you will be delighted to see that you have views of Two Islands, and right over top of and further than seeing all of Five Islands. The unbelievable stone fireplace in the living room is an amazing feature. Do you like to cook? The chefs kitchen is perfect for creating delicious meals featuring a 32 x 64 electrolux icon fridge, invection cook top and built in wall oven. The home upstairs has one bedroom with a huge walk in closet and glorious spacious washroom. The downstairs of the home also features a huge bedroom with walk in closet, very easily this home could be turned into two living spaces with just a kitchenette added to the basement. The home was built to stand out with beautiful red wood siding and a black metal roof. Enjoy your days sitting on the wrap around deck with glass railings intricately designed to not block the view. Please note that 24 hours notice is required for viewings and that the home at the top of the hill can only be accessed via truck or 4x4 and that the road to the home is only a 3 season road.
Property Details
Interior
Features
Main Floor Floor
Kitchen
10.5 x 13.7Dining Room
10.2 x 8.01Living Room
20 x 21.2Bedroom
11.6 x 11.9Exterior
Features
Parking
Garage spaces -
Garage type -
Total parking spaces 1
Property History
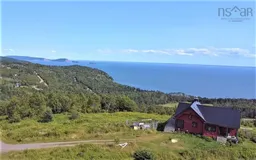 37
37