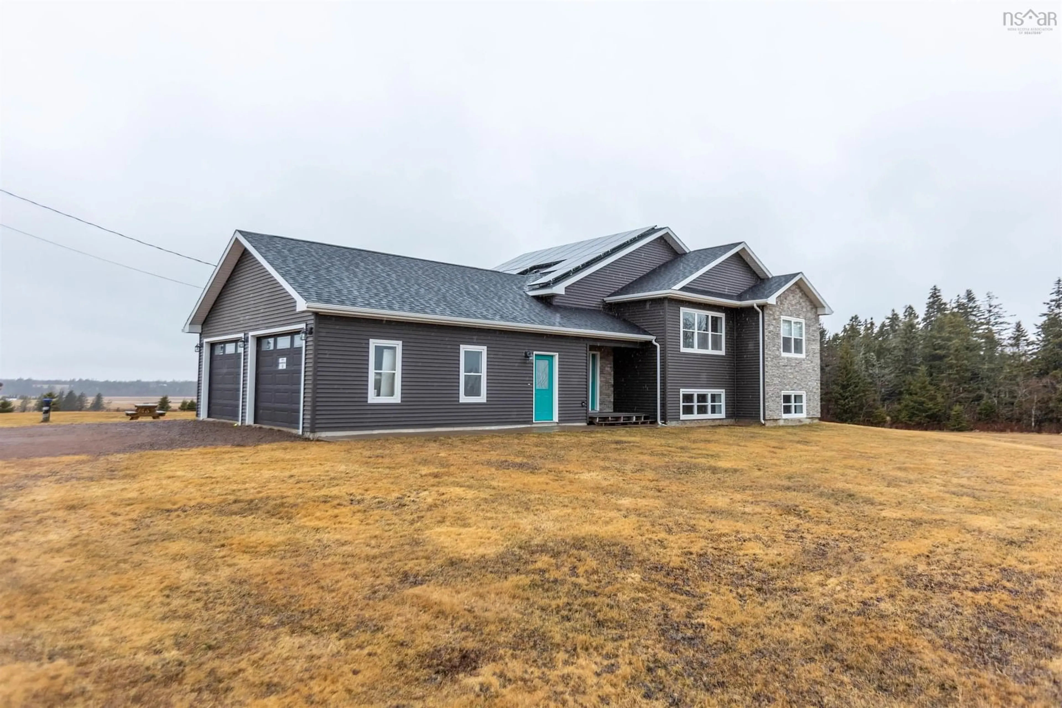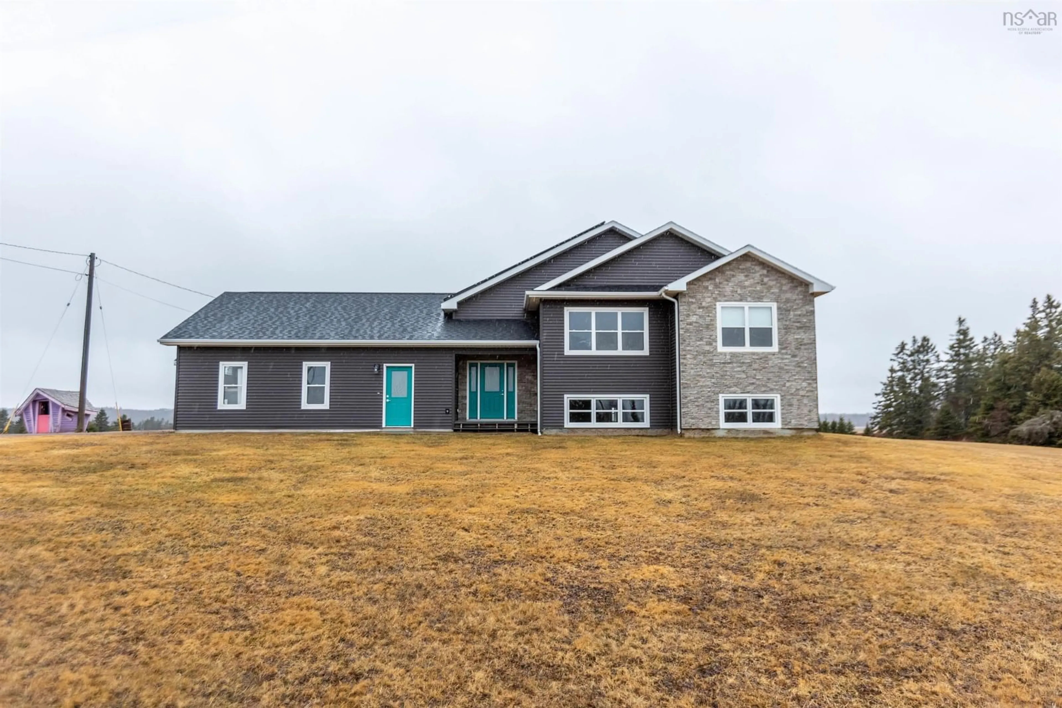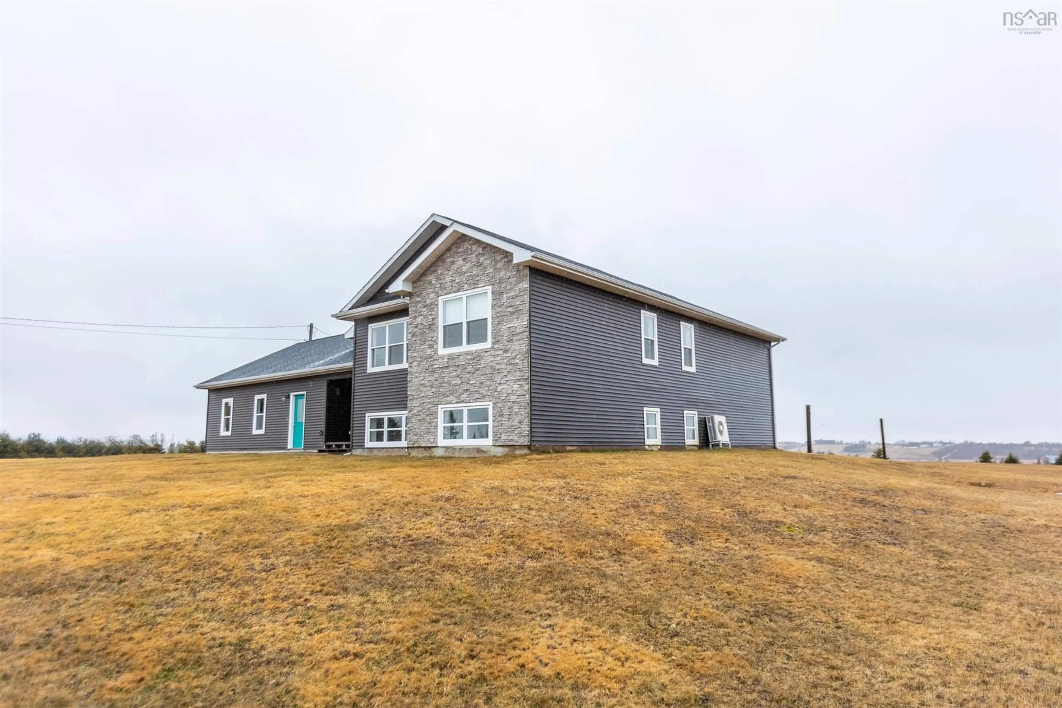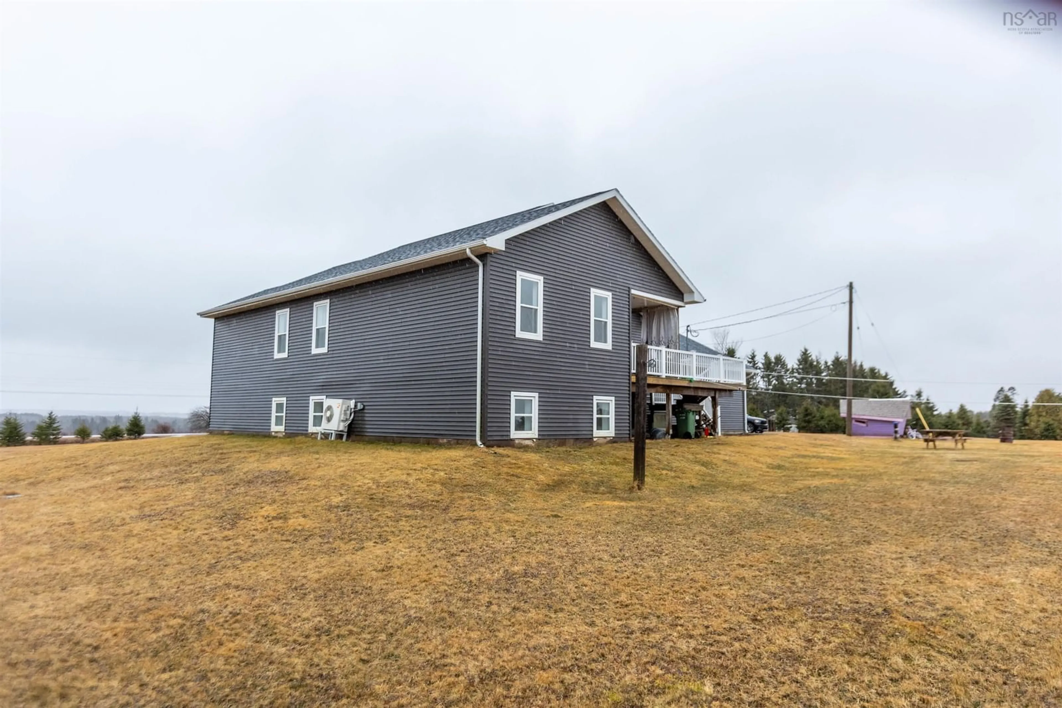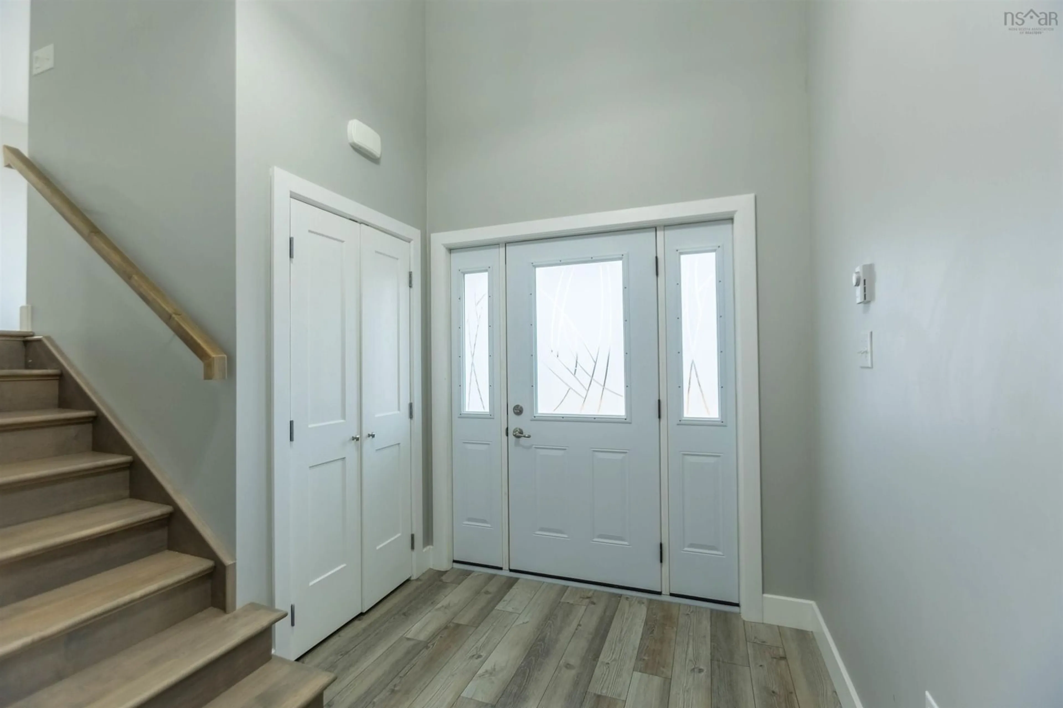Sold conditionally
72 days on Market
1899 Fort Lawrence Rd, Fort Lawrence, Nova Scotia B4H 3Y5
•
•
•
•
Sold for $···,···
•
•
•
•
Contact us about this property
Highlights
Days on marketSold
Estimated valueThis is the price Wahi expects this property to sell for.
The calculation is powered by our Instant Home Value Estimate, which uses current market and property price trends to estimate your home’s value with a 90% accuracy rate.Not available
Price/Sqft$134/sqft
Monthly cost
Open Calculator
Description
Property Details
Interior
Features
Heating: Baseboard, Ductless
Basement: Full, Finished
Exterior
Parking
Garage spaces 1.5
Garage type -
Other parking spaces 1
Total parking spaces 2.5
Property History
Aug 19, 2025
ListedActive
$549,900
72 days on market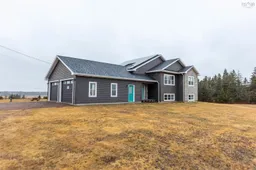 43Listing by nsar®
43Listing by nsar®
 43
43Login required
Expired
Login required
Price change
$•••,•••
Login required
Price change
$•••,•••
Login required
Listed
$•••,•••
Stayed --151 days on market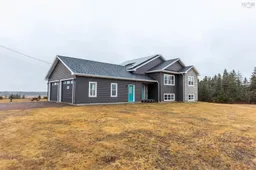 Listing by nsar®
Listing by nsar®

Property listed by Royal LePage Cumberland Realty Ltd., Brokerage

Interested in this property?Get in touch to get the inside scoop.
