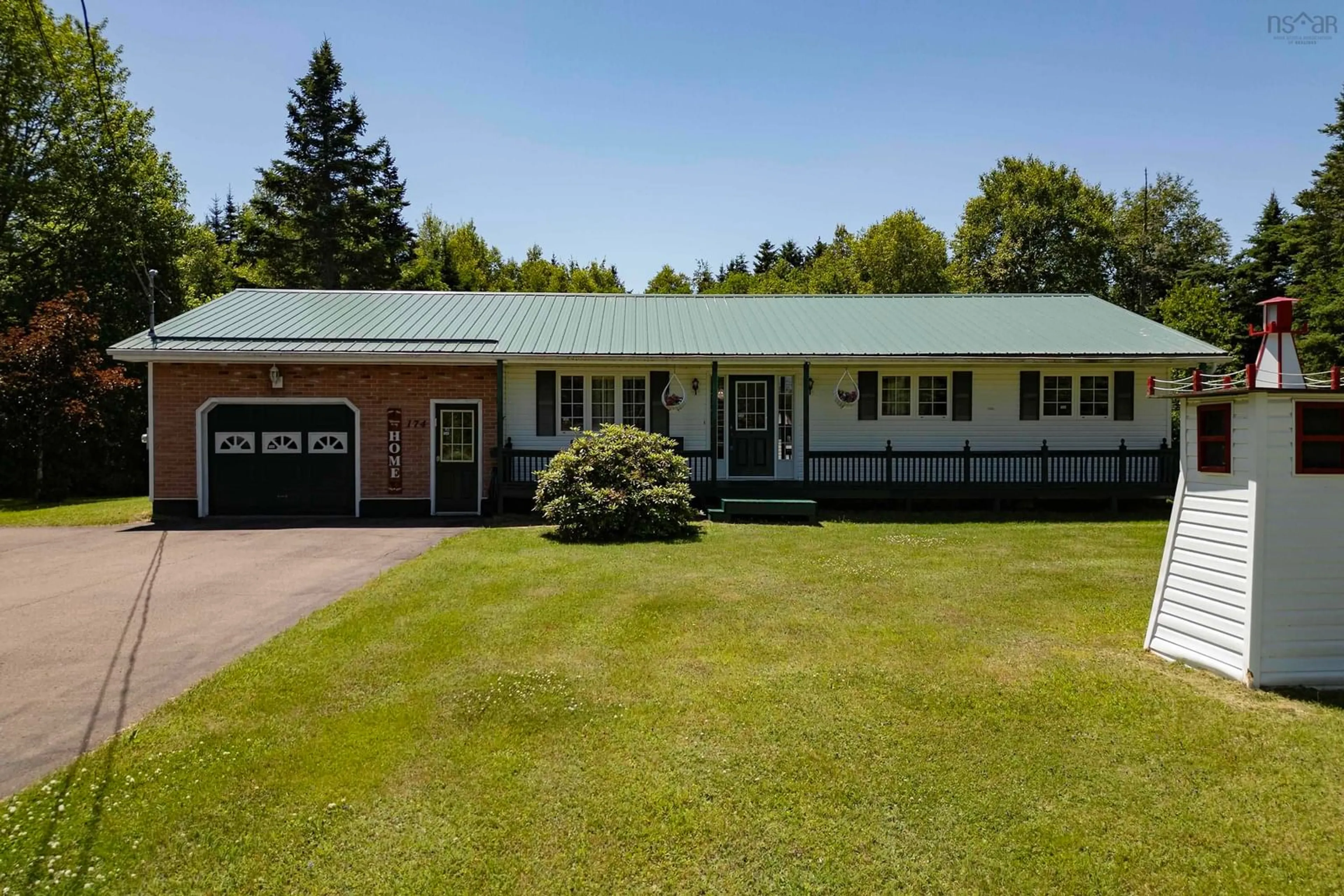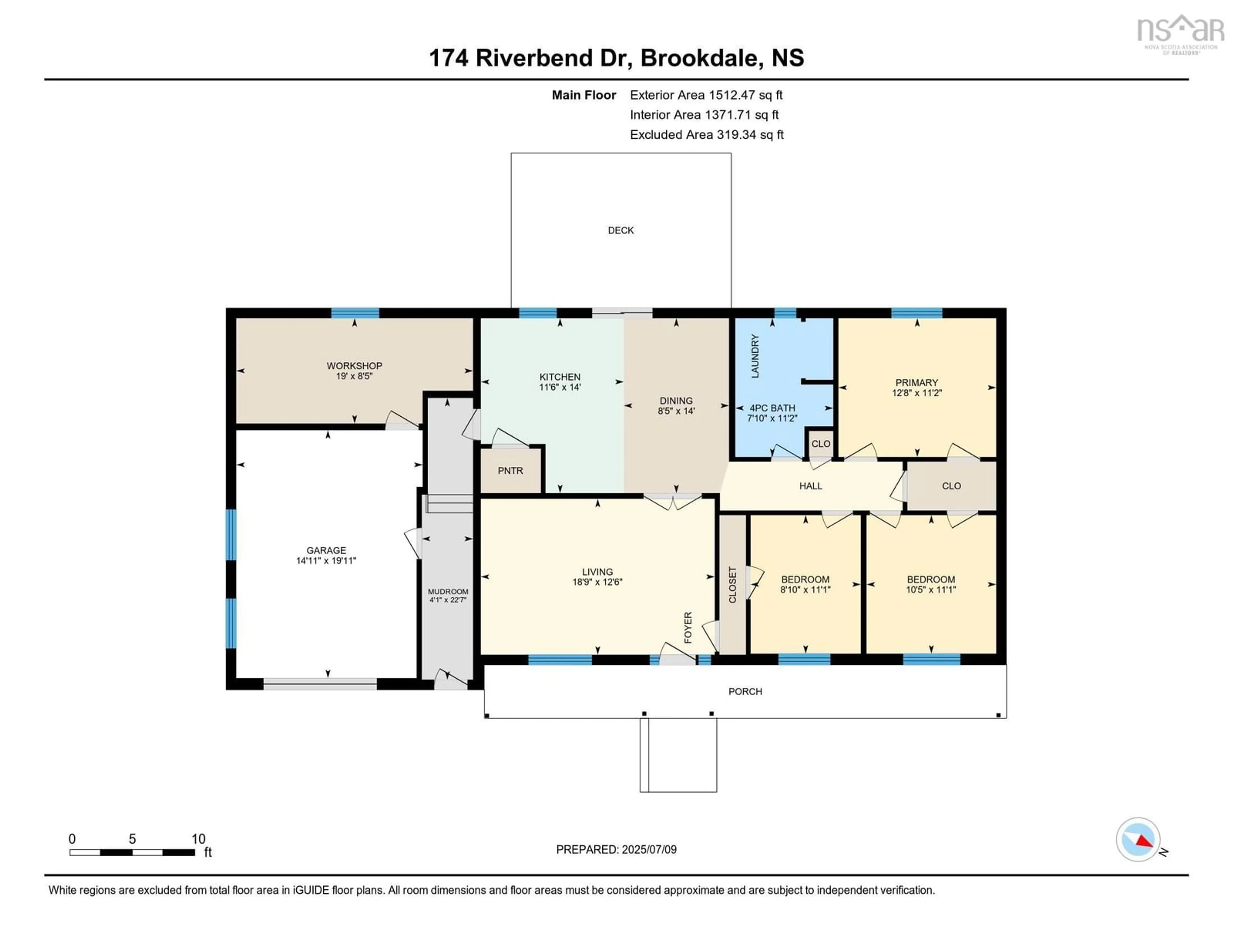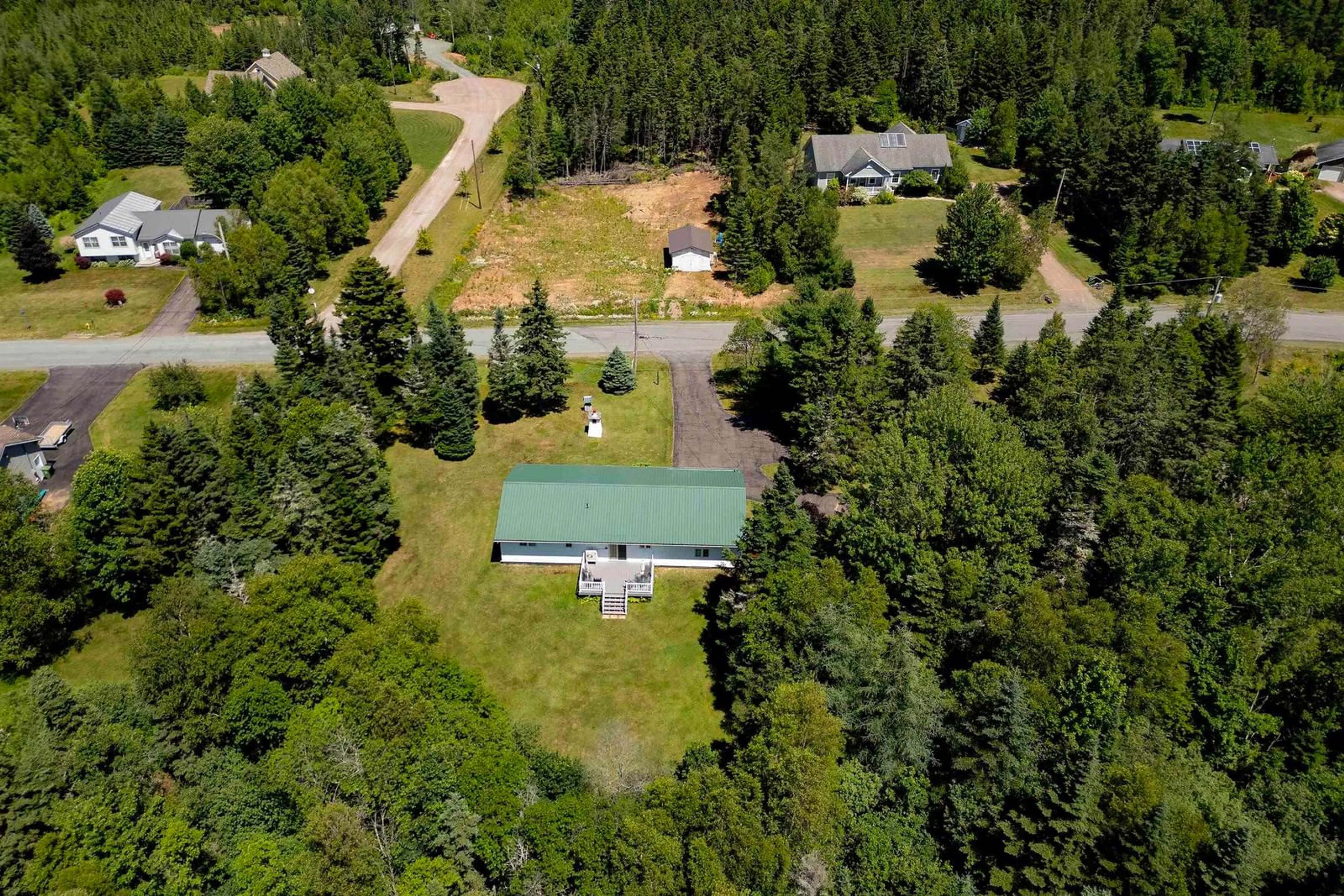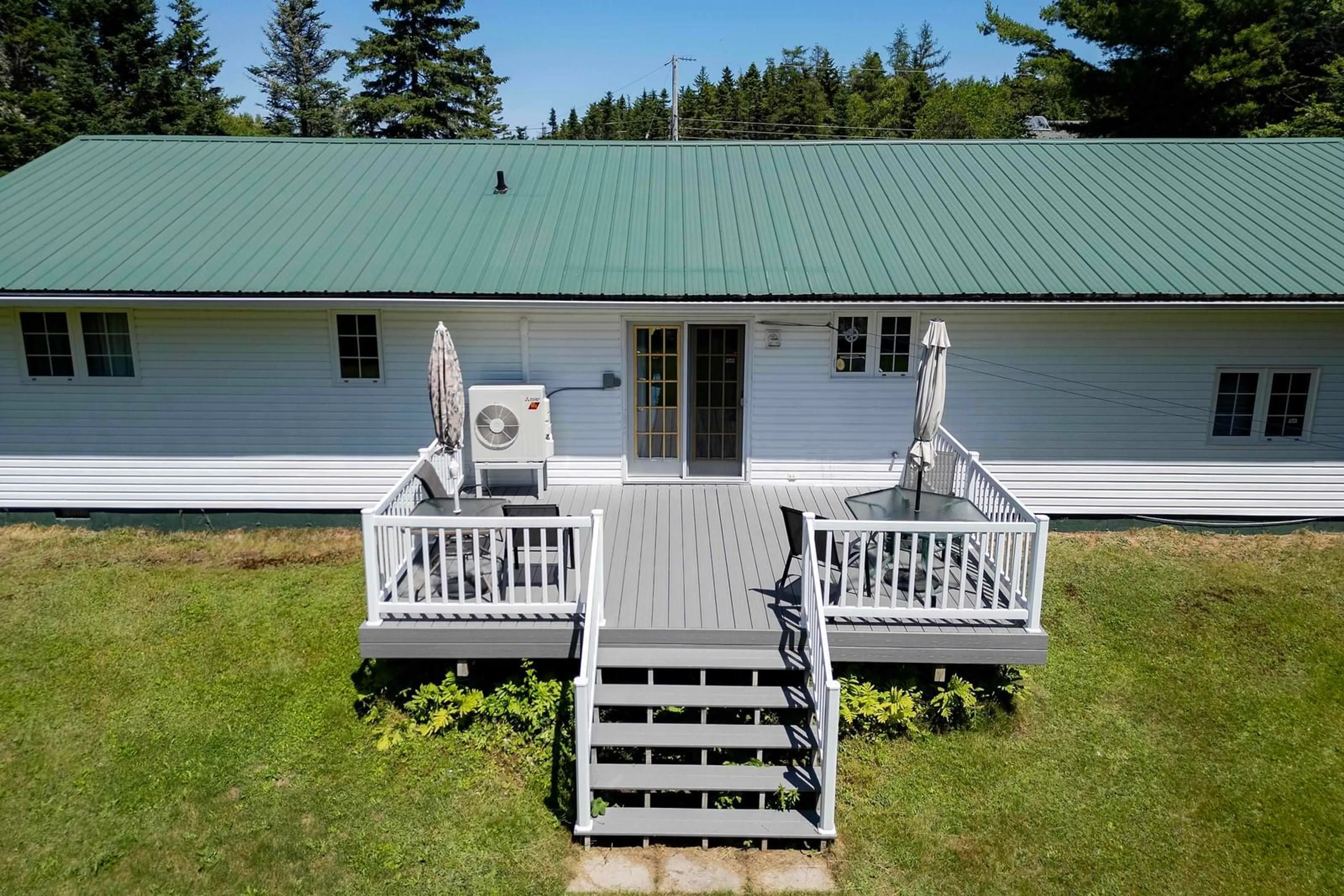174 Riverbend Dr, Brookdale, Nova Scotia B4H 3Y4
Contact us about this property
Highlights
Estimated valueThis is the price Wahi expects this property to sell for.
The calculation is powered by our Instant Home Value Estimate, which uses current market and property price trends to estimate your home’s value with a 90% accuracy rate.Not available
Price/Sqft$263/sqft
Monthly cost
Open Calculator
Description
Charming 3-Bedroom Bungalow with Garage on 1.19 Acres! Discover this exceptionally well-maintained, one-owner bungalow, custom built in 1997 and nestled on a spacious 1.19-acre lot in a desirable subdivision just minutes from town. This inviting home boasts original gleaming hardwood floors, a durable metal roof, and a new water heater, all designed for lasting comfort and efficiency. The bright living room welcomes you in from the charming covered porch, flowing seamlessly into an open-concept dining area and kitchen featuring a newer heat pump and patio doors that open onto a 12x18 composite deck—perfect for entertaining or relaxing outdoors. There’s a very cute shed, handy for storage! Inside, three comfortable bedrooms share a four-piece bathroom with laundry for ultimate convenience. Off the kitchen, a mudroom/breezeway connects to the attached single car garage and a workshop, ideal for projects or extra storage. The expansive circular paved driveway offers ample parking for family and guests. Enjoy privacy in your lovely backyard, bordered by mature forest—ideal for gardening or play. A PP-6 elementary school is just a block away, making this home perfect for families. Move-in ready and meticulously cared for, this property blends tranquility, convenience, and modern updates for truly exceptional living.
Property Details
Interior
Features
Main Floor Floor
Living Room
12'6 x 18'9Dining Room
14' x 8'5Kitchen
14' x 11'6Bedroom
11'1 x 8'10Exterior
Features
Parking
Garage spaces 1
Garage type -
Other parking spaces 0
Total parking spaces 1
Property History
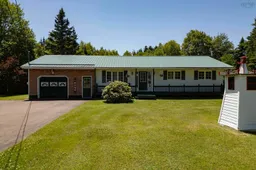 45
45
