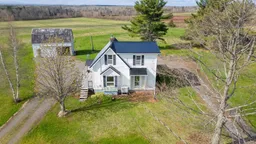Welcome to this charming rustic country-style farmhouse, nestled on 2.2 acres of land—offering the perfect blend of peaceful rural living with the convenience of nearby amenities and the coastal lifestyle of Nova Scotia. The property features a spacious powered barn, ideal for storage, hobbies, or housing outdoor equipment. As you step inside the home, you’re instantly embraced by its warm farmhouse character and inviting atmosphere. The main floor boasts a generously sized bathroom complete with laundry facilities for added convenience. The bright, well-lit kitchen offers lovely views of the backyard and flows seamlessly into a large dining area—perfect for hosting family gatherings. A cozy den or office space on the side provides a quiet retreat and also opens onto a large side deck—ideal for BBQs and enjoying the outdoors. The expansive front living room offers ample space to relax or entertain. Upstairs, you'll find three well-appointed bedrooms and a beautifully updated full bathroom. From start to finish, this home exudes a sense of comfort and belonging. Don’t miss your chance to experience all this property has to offer—book your showing today!
 34
34


